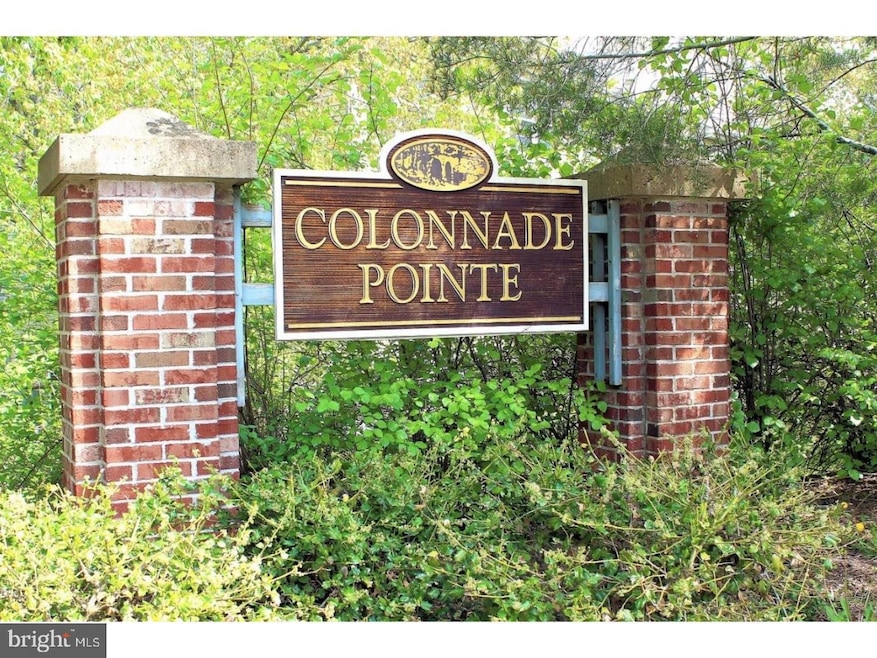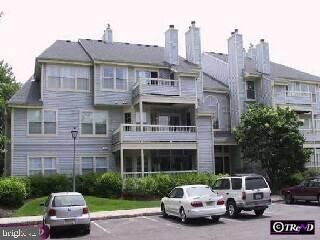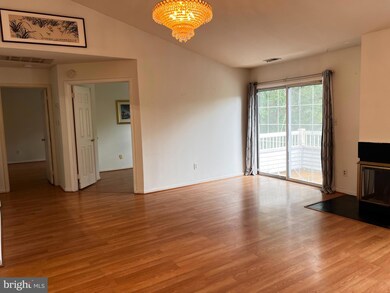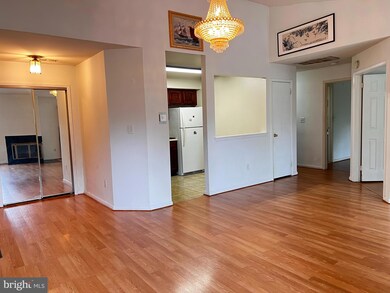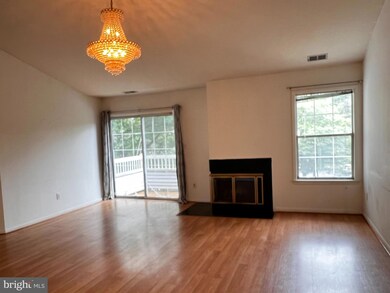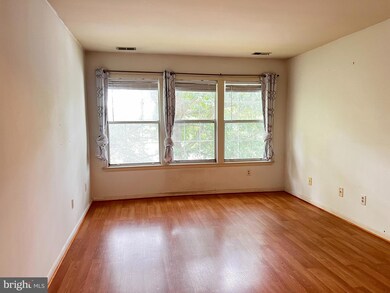117 Rainier Ct Unit 10 Princeton, NJ 08540
Highlights
- Community Pool
- Balcony
- Laundry Room
- Village Elementary School Rated A
- Walk-In Closet
- En-Suite Primary Bedroom
About This Home
Third floor penthouse Arbor model with balcony overlooking beautiful park . This 2 bedrooms one bathroom unit features a living room with glass door fireplace and volume ceilings, . Laminate flooring throughout whole unit. Washer & Dryer in Unit. Dishwasher will be replaced. Unit will be painted next week. Princeton Mailing Address!!! Community pool, tennis curt and playground. Close to Downtown Princeton. Quick access to the Princeton Junction train station, routes 1 & 295. Walk to AMC cinema, shopping mall, good restaurants, and near major highways.
Condo Details
Home Type
- Condominium
Year Built
- Built in 1989
HOA Fees
- HOA YN
Home Design
- Vinyl Siding
Interior Spaces
- 1,000 Sq Ft Home
- Property has 3 Levels
- Fireplace With Glass Doors
- Replacement Windows
- Family Room
- Combination Dining and Living Room
- Laminate Flooring
Kitchen
- Stove
- Dishwasher
Bedrooms and Bathrooms
- 2 Main Level Bedrooms
- En-Suite Primary Bedroom
- Walk-In Closet
- 1 Full Bathroom
Laundry
- Laundry Room
- Laundry on main level
- Front Loading Dryer
- Front Loading Washer
Parking
- Parking Lot
- Off-Street Parking
Schools
- Maurice Hawk Elementary School
- Grover Middle School
- High School South
Utilities
- Forced Air Heating and Cooling System
- Natural Gas Water Heater
- Cable TV Available
Additional Features
- Balcony
- Property is in excellent condition
Listing and Financial Details
- Residential Lease
- Security Deposit $3,525
- Tenant pays for all utilities
- The owner pays for association fees, common area maintenance, personal property taxes
- Rent includes common area maintenance, grounds maintenance, lawn service, parking, snow removal, trash removal
- No Smoking Allowed
- 12-Month Min and 24-Month Max Lease Term
- Available 7/1/25
- Assessor Parcel Number 13-00007-00317 32-C3010
Community Details
Overview
- Condo Association YN: No
- Association fees include common area maintenance, lawn maintenance, snow removal, trash
- Colonnade Pointe HOA
- Low-Rise Condominium
- Colonnade Pointe Subdivision
Recreation
- Tennis Courts
- Community Pool
Pet Policy
- No Pets Allowed
Map
Source: Bright MLS
MLS Number: NJME2061432
APN: 13 00007-0000-00317-0032-C3010
- 101 Lassen Ct Unit 6
- 108 Wrangel Ct Unit 1
- 108 Wrangel Ct Unit 11
- 106 Lassen Ct Unit 8
- 112 Biscayne Ct Unit 8
- 105 Olympic Ct Unit 11
- 20 Stonebridge Ln
- 307 Trinity Ct Unit 3
- 117 Federal Ct Unit 7
- 304 #11 Trinity Ct Unit 11
- 304 Trinity Ct Unit 11
- 302 Trinity Ct Unit 10
- 109 Delamere Dr Unit 4
- 106 Heritage Blvd Unit 6
- 14 Kensington Ct
- 6105 Vivaldi Rd
- 6 Colebrook Ct
- 11103 Donatello Dr Unit 1151
- 11204 Donatello Dr Unit 1142
- 18105 Donatello Dr Unit 1851
