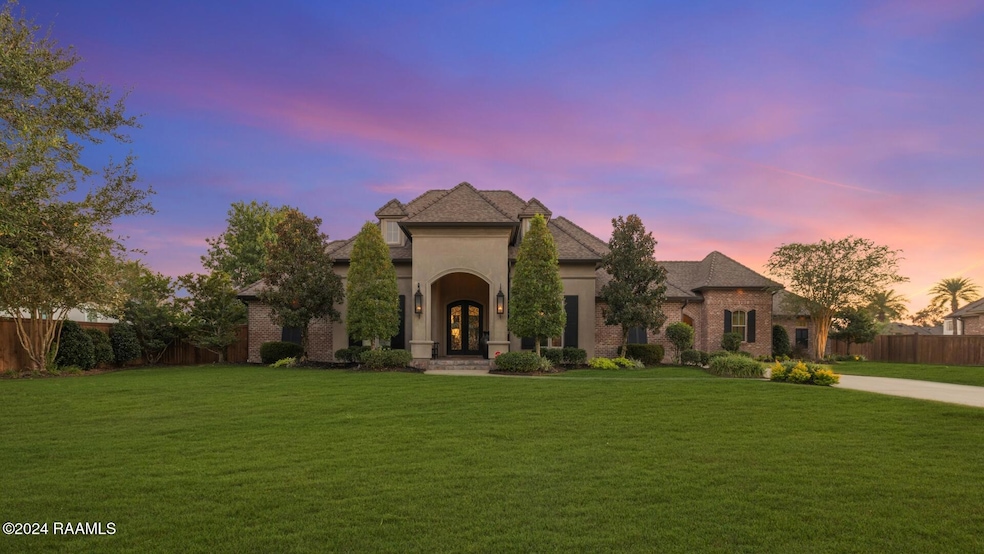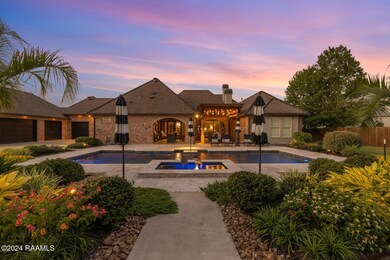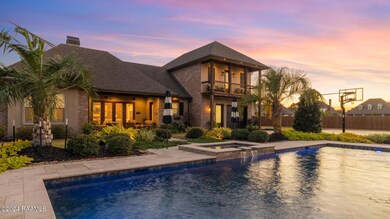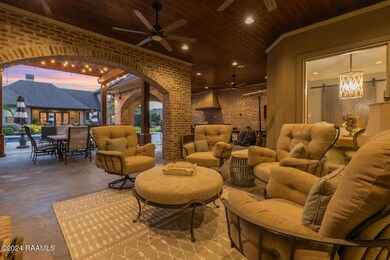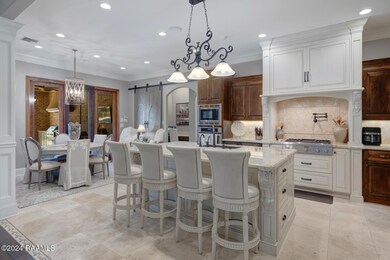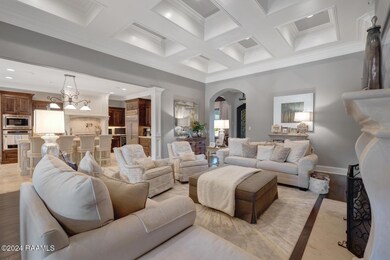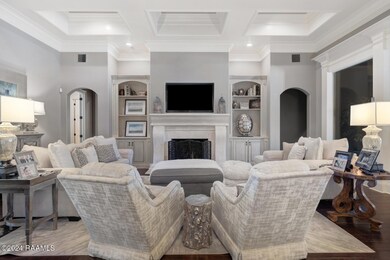
117 Red Robin Trail Lafayette, LA 70508
Kaliste Saloom NeighborhoodHighlights
- Additional Residence on Property
- Nearby Water Access
- Home fronts a pond
- Milton Elementary School Rated 9+
- Pool House
- 0.87 Acre Lot
About This Home
As of February 2025Luxury Living in a Stunning Single-Story Gated Estate. Experience unparalleled elegance and functionality in this breathtaking home, thoughtfully designed for luxury and comfort controlled by Control 4 Smart Home. Main House-3882, Guest-1251=5800 sq ft total climate-controlled; total 9597 sq ft with garages/porches. At this price per sq ft, you can't build on almost an acre for less, do the math. In addition to the main residence, this estate includes an exquisite, fully handicap-accessible guest house, offering exceptional versatility andcharm. The centerpiece of the main home is the chef's kitchen, a culinary masterpiece equipped with premium Thermador appliances, an oversizedisland, a pantry, and a butler's pantry to elevate your entertaining experience.Natural light streams through expansive windows, creating a bright and inviting ambiance throughout the home. The private primary suite offers anexpansive closet with a full-size safe and an island with built-ins, a freestanding tub, a walk-in shower, and toe heaters for your comfort. One ensuite bedroom serves as a private retreat, while the others share a bath, blending modern sophistication with ultimate comfort. The media room provides the perfect setting for movie nights or game-day celebrations. Step outside to your personal oasis, featuring an outdoor kitchen with a gas/wood-burning replace, a sparkling pool, a hot tub, and recreational amenities, including a half basketball and pickleball court. The guest house complements the estate with a well-appointed 1-bedroom, 2-bath layout, a dedicated music room, a media room, and a balcony offering serene views. Practicality meets luxury with a 5-car garage and the home is foamencapsulation, offering energy efficiency.This exceptional property combines luxury, recreation, and thoughtful design,making it a true gem. Schedule your tour today and discover the lifestyle you've been dreaming of!
Last Agent to Sell the Property
Latter & Blum Compass License #40861 Listed on: 11/19/2024

Home Details
Home Type
- Single Family
Est. Annual Taxes
- $9,540
Year Built
- Built in 2014
Lot Details
- 0.87 Acre Lot
- Lot Dimensions are 150 x 251 x 150 x 251
- Home fronts a pond
- Gated Home
- Property is Fully Fenced
- Privacy Fence
- Wood Fence
- Landscaped
- Level Lot
- Sprinkler System
- Back Yard
HOA Fees
- $34 Monthly HOA Fees
Parking
- 5 Car Attached Garage
- Carport
- Open Parking
Home Design
- Traditional Architecture
- Brick Exterior Construction
- Slab Foundation
- Composition Roof
- HardiePlank Type
- Stucco
Interior Spaces
- 3,882 Sq Ft Home
- 1-Story Property
- Built-In Features
- Built-In Desk
- Crown Molding
- Cathedral Ceiling
- Multiple Fireplaces
- Wood Burning Fireplace
- Gas Fireplace
- Double Pane Windows
- Tinted Windows
- Window Treatments
- Home Office
- Washer and Electric Dryer Hookup
Kitchen
- Walk-In Pantry
- Stove
- Microwave
- Plumbed For Ice Maker
- Dishwasher
- Kitchen Island
- Granite Countertops
- Disposal
Flooring
- Carpet
- Tile
- Slate Flooring
- Vinyl Plank
Bedrooms and Bathrooms
- 4 Bedrooms
- Walk-In Closet
- In-Law or Guest Suite
- Double Vanity
- Freestanding Bathtub
- Multiple Shower Heads
- Separate Shower
Home Security
- Burglar Security System
- Intercom
- Fire and Smoke Detector
Pool
- Pool House
- Gunite Pool
- Spa
Outdoor Features
- Nearby Water Access
- Balcony
- Deck
- Covered patio or porch
- Outdoor Fireplace
- Outdoor Kitchen
- Exterior Lighting
- Separate Outdoor Workshop
- Pergola
- Outdoor Grill
Schools
- Milton Elementary And Middle School
- Southside High School
Utilities
- Forced Air Zoned Heating and Cooling System
- Power Generator
Additional Features
- Handicap Accessible
- Additional Residence on Property
Community Details
- Association fees include ground maintenance, repairs/maintenance
- Audubon Plantation Subdivision
Listing and Financial Details
- Tax Lot 28
Ownership History
Purchase Details
Home Financials for this Owner
Home Financials are based on the most recent Mortgage that was taken out on this home.Similar Homes in Lafayette, LA
Home Values in the Area
Average Home Value in this Area
Purchase History
| Date | Type | Sale Price | Title Company |
|---|---|---|---|
| Deed | $1,600,000 | None Listed On Document |
Mortgage History
| Date | Status | Loan Amount | Loan Type |
|---|---|---|---|
| Open | $400,000 | No Value Available | |
| Open | $806,500 | New Conventional | |
| Previous Owner | $490,945 | New Conventional | |
| Previous Owner | $600,000 | New Conventional |
Property History
| Date | Event | Price | Change | Sq Ft Price |
|---|---|---|---|---|
| 02/18/2025 02/18/25 | Sold | -- | -- | -- |
| 02/01/2025 02/01/25 | Pending | -- | -- | -- |
| 11/19/2024 11/19/24 | For Sale | $1,695,000 | +1174.4% | $437 / Sq Ft |
| 10/02/2012 10/02/12 | Sold | -- | -- | -- |
| 07/31/2012 07/31/12 | Pending | -- | -- | -- |
| 07/31/2012 07/31/12 | For Sale | $133,000 | -- | -- |
Tax History Compared to Growth
Tax History
| Year | Tax Paid | Tax Assessment Tax Assessment Total Assessment is a certain percentage of the fair market value that is determined by local assessors to be the total taxable value of land and additions on the property. | Land | Improvement |
|---|---|---|---|---|
| 2024 | $9,540 | $115,553 | $17,336 | $98,217 |
| 2023 | $9,540 | $109,713 | $11,192 | $98,521 |
| 2022 | $9,662 | $109,713 | $11,192 | $98,521 |
| 2021 | $9,701 | $109,713 | $11,192 | $98,521 |
| 2020 | $9,690 | $109,713 | $11,192 | $98,521 |
| 2019 | $8,581 | $109,713 | $11,192 | $98,521 |
| 2018 | $6,475 | $82,983 | $11,192 | $71,791 |
| 2017 | $6,466 | $82,983 | $11,192 | $71,791 |
| 2015 | $4,725 | $62,837 | $11,192 | $51,645 |
| 2013 | -- | $61,138 | $11,192 | $49,946 |
Agents Affiliated with this Home
-
Tricia Freeman
T
Seller's Agent in 2025
Tricia Freeman
Latter & Blum Compass
9 in this area
59 Total Sales
-
B
Seller's Agent in 2012
Brandon Landry
RE/MAX
Map
Source: REALTOR® Association of Acadiana
MLS Number: 24010698
APN: 6146165
- 112 Rio Ridge Rd
- 104 Golden Eye Dr
- 503 Gunter Grass Ct
- 407 Gunter Grass Ct
- 132 Swoon Dr
- 210 Crossbill Dr
- 619 Gunter Grass Ct
- 343 Chimney Rock Blvd
- 301 Gunter Grass Ct
- 100 Moss Creek Dr
- 107 Saltmeadow Ln
- 225 Gunter Grass Ct
- 205 Crossbill Dr
- 214 Gunter Grass Ct
- 109 Saltmeadow Ln
- 329 Chimney Rock Blvd
- 207 Crossbill Dr
- 208 Crossbill Dr
- 222 Sunflower Dr
- 105 Watercress Dr
