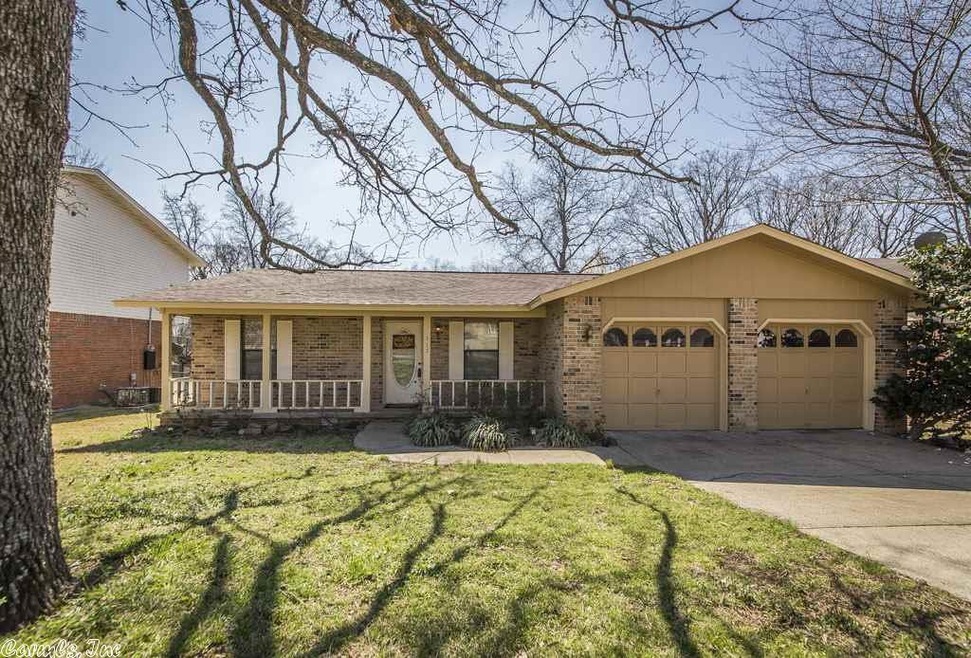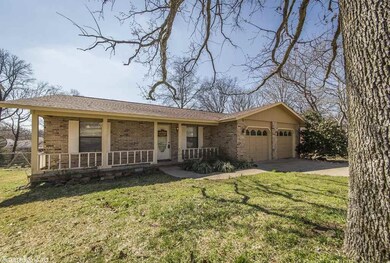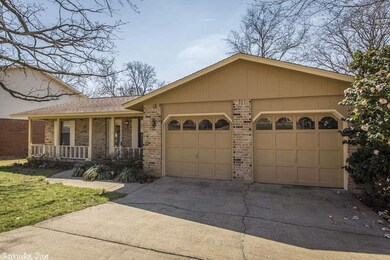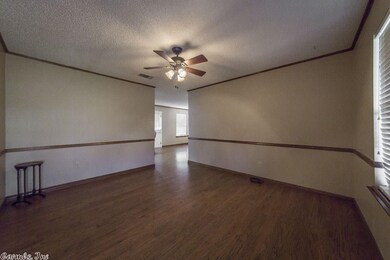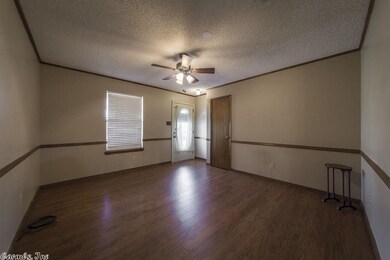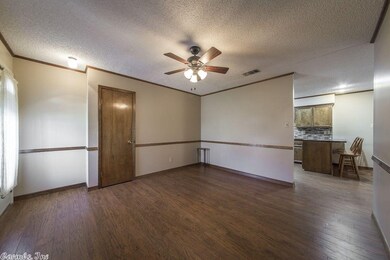
117 Robin Glen Dr Sherwood, AR 72120
Highlights
- Golf Course Community
- Deck
- Traditional Architecture
- Sitting Area In Primary Bedroom
- Creek On Lot
- Community Pool
About This Home
As of September 2024This home is right in the heart of Sherwood but has more privacy than most!! It is located on a cul-de-sac in one street subdivision. This one level home boasts of new carpet, new interior and exterior paint, newer kitchen, newer roof and remodeled master bath! You can snuggle up to the rock FP or enjoy the weather outside on the nice deck! The back yard is peaceful with green space. The bedrooms are all large and have plenty of closet space! There are also two living areas! Massive storage under house!
Home Details
Home Type
- Single Family
Est. Annual Taxes
- $1,330
Year Built
- Built in 1985
Lot Details
- 9,100 Sq Ft Lot
- Cul-De-Sac
- Fenced
- Landscaped
- Level Lot
- Cleared Lot
Parking
- 2 Car Garage
Home Design
- Traditional Architecture
- Architectural Shingle Roof
Interior Spaces
- 1,536 Sq Ft Home
- 1-Story Property
- Ceiling Fan
- Wood Burning Fireplace
- Gas Log Fireplace
- Insulated Windows
- Window Treatments
- Insulated Doors
- Family Room
- Open Floorplan
- Crawl Space
Kitchen
- Eat-In Kitchen
- Breakfast Bar
- Electric Range
- Stove
- Plumbed For Ice Maker
- Dishwasher
- Disposal
Flooring
- Carpet
- Laminate
- Tile
Bedrooms and Bathrooms
- 3 Bedrooms
- Sitting Area In Primary Bedroom
- 2 Full Bathrooms
- Walk-in Shower
Laundry
- Laundry Room
- Washer and Gas Dryer Hookup
Outdoor Features
- Creek On Lot
- Deck
- Porch
Utilities
- Central Heating and Cooling System
- Gas Water Heater
Community Details
Overview
- Voluntary home owners association
Amenities
- Picnic Area
- Party Room
Recreation
- Golf Course Community
- Community Playground
- Community Pool
- Bike Trail
Ownership History
Purchase Details
Home Financials for this Owner
Home Financials are based on the most recent Mortgage that was taken out on this home.Purchase Details
Home Financials for this Owner
Home Financials are based on the most recent Mortgage that was taken out on this home.Purchase Details
Similar Homes in Sherwood, AR
Home Values in the Area
Average Home Value in this Area
Purchase History
| Date | Type | Sale Price | Title Company |
|---|---|---|---|
| Warranty Deed | $185,000 | None Listed On Document | |
| Warranty Deed | $144,900 | Attorneys Title Group Llc | |
| Warranty Deed | $85,000 | Beach Abstract & Guaranty Co |
Mortgage History
| Date | Status | Loan Amount | Loan Type |
|---|---|---|---|
| Open | $179,450 | New Conventional | |
| Previous Owner | $115,920 | New Conventional |
Property History
| Date | Event | Price | Change | Sq Ft Price |
|---|---|---|---|---|
| 09/24/2024 09/24/24 | Sold | $185,000 | -2.6% | $123 / Sq Ft |
| 08/25/2024 08/25/24 | Pending | -- | -- | -- |
| 08/21/2024 08/21/24 | Price Changed | $189,900 | -2.6% | $126 / Sq Ft |
| 07/17/2024 07/17/24 | Price Changed | $194,900 | -2.5% | $129 / Sq Ft |
| 07/03/2024 07/03/24 | For Sale | $199,900 | +38.0% | $133 / Sq Ft |
| 04/26/2018 04/26/18 | Sold | $144,900 | 0.0% | $94 / Sq Ft |
| 03/16/2018 03/16/18 | For Sale | $144,900 | -- | $94 / Sq Ft |
Tax History Compared to Growth
Tax History
| Year | Tax Paid | Tax Assessment Tax Assessment Total Assessment is a certain percentage of the fair market value that is determined by local assessors to be the total taxable value of land and additions on the property. | Land | Improvement |
|---|---|---|---|---|
| 2023 | $1,595 | $31,966 | $5,600 | $26,366 |
| 2022 | $1,628 | $31,966 | $5,600 | $26,366 |
| 2021 | $1,460 | $25,520 | $4,400 | $21,120 |
| 2020 | $1,453 | $25,520 | $4,400 | $21,120 |
| 2019 | $1,453 | $25,520 | $4,400 | $21,120 |
| 2018 | $1,453 | $25,520 | $4,400 | $21,120 |
| 2017 | $1,095 | $25,520 | $4,400 | $21,120 |
| 2016 | $1,095 | $25,530 | $4,800 | $20,730 |
| 2015 | $1,297 | $25,530 | $4,800 | $20,730 |
| 2014 | $1,297 | $25,530 | $4,800 | $20,730 |
Agents Affiliated with this Home
-
Chrissy Dougherty

Seller's Agent in 2024
Chrissy Dougherty
Lotus Realty
(501) 517-6725
3 in this area
95 Total Sales
-
Wanda Van Dyke

Buyer's Agent in 2024
Wanda Van Dyke
Keller Williams Realty LR Branch
(870) 877-1643
1 in this area
25 Total Sales
-
Alicia Averitt-Haley

Seller's Agent in 2018
Alicia Averitt-Haley
PorchLight Realty - NLR
(501) 831-4009
57 in this area
312 Total Sales
-
Marilyn Lee

Buyer's Agent in 2018
Marilyn Lee
CBRPM Maumelle
(501) 765-3155
13 in this area
71 Total Sales
Map
Source: Cooperative Arkansas REALTORS® MLS
MLS Number: 18007967
APN: 22S-002-01-009-00
- 121 Robin Glen Dr
- 00 Highway 107
- 302 E Maryland Ave
- 118 Hillwood Dr
- 44 Wesley Dr
- 39 Wesley Dr
- 417 W Kiehl Ave
- 9017 Barber St
- 8504 Oak Ridge Rd
- 00 E Kiehl Ave
- 0 E Kiehl Ave Unit 24041678
- 9125 Woodbine St
- 10036 Farris Ave
- 9007 Woodbine Dr
- 9001 Woodbine Dr
- 208 E Kiehl Ave Unit out parcel
- 17 Johnny Ln
- 9006 Woodbine Dr
- 9000 Woodbine Dr
- 111 Pamela Ln
