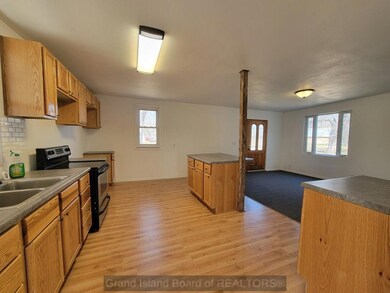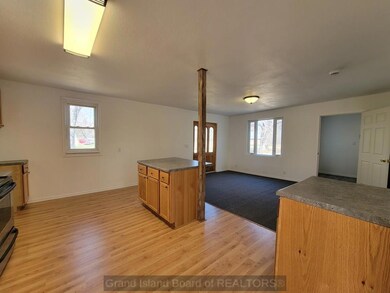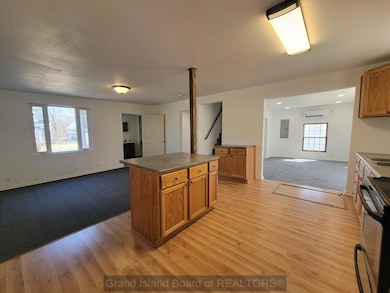PENDING
$15K PRICE DROP
117 Roger Welsch Ave W Dannebrog, NE 68831
Estimated payment $783/month
Total Views
3,493
3
Beds
1
Bath
1,656
Sq Ft
$82
Price per Sq Ft
Highlights
- Main Floor Primary Bedroom
- Bay Window
- Landscaped
- Eat-In Kitchen
- Patio
- Carpet
About This Home
Recently remodeled and revamped! Cute one and a half story home in the heart of Dannebrog! 3 bedrooms, 1 bathroom, main floor laundry, large open kitchen with new cabinets and counter. New electrical, new plumbing, 4 mini-splits for complete indoor climate control! The covered deck/porch is amazing! Check this one out today! Concrete pad and extra large storage shed in the yard.
Home Details
Home Type
- Single Family
Est. Annual Taxes
- $377
Year Built
- Built in 1905
Lot Details
- 0.25 Acre Lot
- Landscaped
- Property is zoned SF
Parking
- No Garage
Home Design
- Frame Construction
- Composition Roof
- Vinyl Siding
Interior Spaces
- 1,656 Sq Ft Home
- 1.5-Story Property
- Bay Window
- Crawl Space
- Laundry on main level
Kitchen
- Eat-In Kitchen
- Electric Range
Flooring
- Carpet
- Vinyl
Bedrooms and Bathrooms
- 3 Bedrooms | 1 Primary Bedroom on Main
- 1 Full Bathroom
Home Security
- Carbon Monoxide Detectors
- Fire and Smoke Detector
Outdoor Features
- Patio
Schools
- Centura Elementary And Middle School
- Centura High School
Community Details
- Dannebrog Original Subdivision
Listing and Financial Details
- Assessor Parcel Number 470947760
Map
Create a Home Valuation Report for This Property
The Home Valuation Report is an in-depth analysis detailing your home's value as well as a comparison with similar homes in the area
Home Values in the Area
Average Home Value in this Area
Tax History
| Year | Tax Paid | Tax Assessment Tax Assessment Total Assessment is a certain percentage of the fair market value that is determined by local assessors to be the total taxable value of land and additions on the property. | Land | Improvement |
|---|---|---|---|---|
| 2024 | $377 | $27,219 | $7,754 | $19,465 |
| 2023 | $357 | $21,548 | $7,754 | $13,794 |
| 2022 | $352 | $20,257 | $5,102 | $15,155 |
| 2021 | $355 | $20,257 | $5,102 | $15,155 |
| 2020 | $324 | $18,362 | $5,102 | $13,260 |
| 2019 | $318 | $18,227 | $5,102 | $13,125 |
| 2018 | $213 | $12,277 | $5,102 | $7,175 |
| 2017 | $182 | $10,562 | $3,602 | $6,960 |
| 2016 | $527 | $30,501 | $3,602 | $26,899 |
| 2015 | $545 | $30,501 | $3,602 | $26,899 |
| 2011 | $577 | $28,806 | $3,602 | $25,204 |
Source: Public Records
Property History
| Date | Event | Price | Change | Sq Ft Price |
|---|---|---|---|---|
| 06/18/2025 06/18/25 | Pending | -- | -- | -- |
| 05/17/2025 05/17/25 | Price Changed | $135,000 | -6.9% | $82 / Sq Ft |
| 04/25/2025 04/25/25 | Price Changed | $145,000 | -3.0% | $88 / Sq Ft |
| 03/26/2025 03/26/25 | For Sale | $149,500 | -- | $90 / Sq Ft |
Source: Grand Island Board of REALTORS®
Purchase History
| Date | Type | Sale Price | Title Company |
|---|---|---|---|
| Quit Claim Deed | -- | -- |
Source: Public Records
Source: Grand Island Board of REALTORS®
MLS Number: 20250256
APN: 470947760
Nearby Homes







