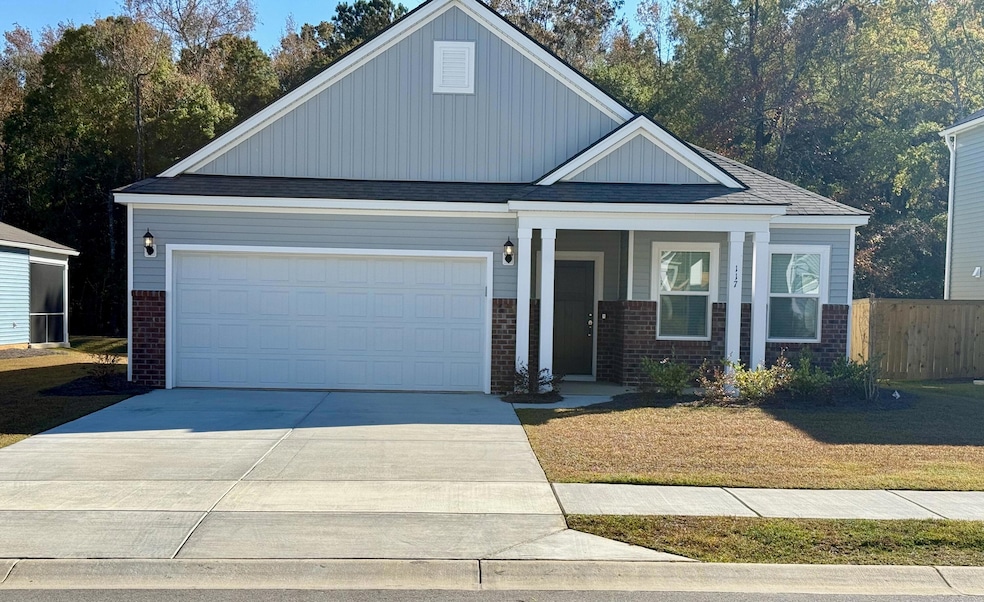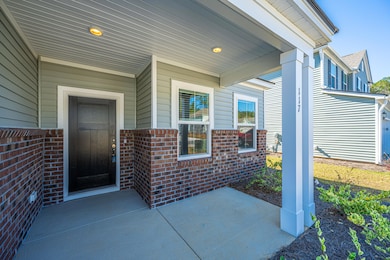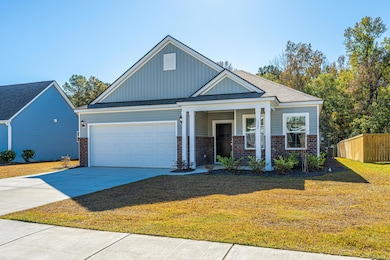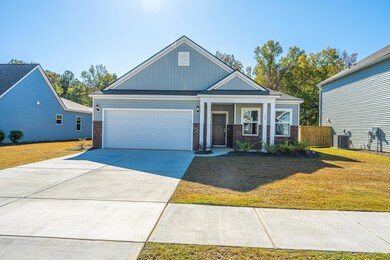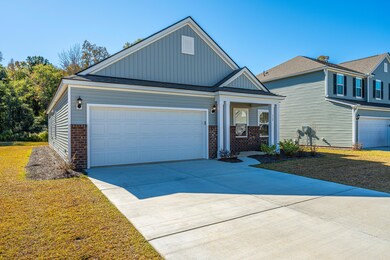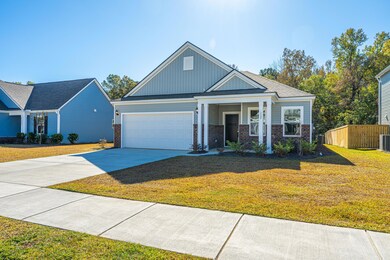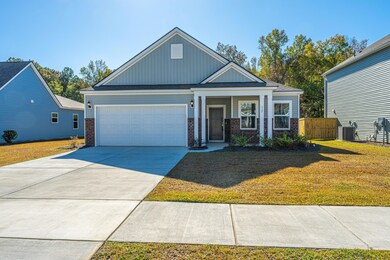117 Royal Cainhoy Way Charleston, SC 29492
Cordesville NeighborhoodEstimated payment $3,302/month
Highlights
- Craftsman Architecture
- High Ceiling
- Walk-In Closet
- Pond
- Covered Patio or Porch
- Laundry Room
About This Home
New construction with transferable warranties!Enjoy easy one-story living in Cedar Glen Preserve with this nearly new 3-bedroom, 2-bath home along with a study area featuring a bright, open floor plan and premium upgrades throughout.The kitchen is beautifully appointed with the Premier Package, including Miami Vena 3cm quartz countertops, white backsplash, premier white cabinetry, and a Whirlpool Stainless Steel Freestanding Electric Appliance Package.Additional upgrades include:Hardwood floors in the primary bedroomLuxury Vinyl Plank (LVP) flooring in main areasTile flooring in both bathroomsThe home has been occupied only briefly, keeping it in pristine, like-new condition. Enjoy peaceful mornings and tranquil evenings with a serene pond view backed by a lush forest.Relax with confidenceall builder warranties are fully transferable, offering exceptional peace of mind for the next owner.
An added plus is the new refrigerator and washer and dryer that convey with the purchase of the home. Thoughtfully selected features include the Cape Cod Gray w/Brick Veneer, Board and Batten Exterior, irrigation and covered Lanai + Patio.
Open House Schedule
-
Thursday, November 20, 202510:00 am to 12:00 pm11/20/2025 10:00:00 AM +00:0011/20/2025 12:00:00 PM +00:00Add to Calendar
-
Saturday, November 22, 20251:00 to 3:00 pm11/22/2025 1:00:00 PM +00:0011/22/2025 3:00:00 PM +00:00Add to Calendar
Home Details
Home Type
- Single Family
Est. Annual Taxes
- $6,811
Year Built
- Built in 2025
Lot Details
- 7,405 Sq Ft Lot
- Irrigation
HOA Fees
- $72 Monthly HOA Fees
Parking
- 2 Car Garage
- Garage Door Opener
Home Design
- Craftsman Architecture
- Patio Home
- Brick Exterior Construction
- Slab Foundation
- Asphalt Roof
- Vinyl Siding
Interior Spaces
- 1,702 Sq Ft Home
- 1-Story Property
- Smooth Ceilings
- High Ceiling
- Window Treatments
- Family Room
- Utility Room with Study Area
Kitchen
- Electric Range
- Microwave
- Dishwasher
- Kitchen Island
Flooring
- Carpet
- Ceramic Tile
- Luxury Vinyl Plank Tile
Bedrooms and Bathrooms
- 3 Bedrooms
- Walk-In Closet
- 2 Full Bathrooms
Laundry
- Laundry Room
- Dryer
- Washer
Outdoor Features
- Pond
- Covered Patio or Porch
Schools
- Cainhoy Elementary School
- Philip Simmons Middle School
- Philip Simmons High School
Additional Features
- Energy-Efficient HVAC
- Central Heating and Cooling System
Community Details
- Cedar Glen Preserve Subdivision
Map
Home Values in the Area
Average Home Value in this Area
Property History
| Date | Event | Price | List to Sale | Price per Sq Ft | Prior Sale |
|---|---|---|---|---|---|
| 11/10/2025 11/10/25 | For Sale | $505,000 | +8.5% | $297 / Sq Ft | |
| 08/31/2025 08/31/25 | Sold | $465,390 | -2.9% | $273 / Sq Ft | View Prior Sale |
| 06/16/2025 06/16/25 | Price Changed | $479,340 | 0.0% | $282 / Sq Ft | |
| 05/30/2025 05/30/25 | Pending | -- | -- | -- | |
| 04/23/2025 04/23/25 | Price Changed | $479,340 | -0.8% | $282 / Sq Ft | |
| 03/25/2025 03/25/25 | For Sale | $483,340 | -- | $284 / Sq Ft |
Source: CHS Regional MLS
MLS Number: 25030073
- 119 Royal Cainhoy Way
- 135 Royal Cainhoy Way
- 104 Royal Cainhoy Way
- 153 Royal Cainhoy Way
- 2280 Cainhoy Rd
- 540 Ladson Ln
- 01 Ladson Ln
- 0 Ladson Ln
- 0 Pearl Acres Ln
- 459 Sablewood Dr
- 447 Sablewood Dr
- 217 Quimby Hill Dr
- 751 Deerhaven Ct
- 408 Henry Joseph Way
- 1255 Wading Point Blvd
- 1570 Charity Church Rd
- Anson Plan at The Enclave at French Quarter Creek
- Asheboro Plan at The Enclave at French Quarter Creek
- Sullivan Plan at The Enclave at French Quarter Creek
- Alexandria Plan at The Enclave at French Quarter Creek
- 423 Sablewood Dr
- 801 Twin Rivers Dr
- 1198 Island Club Dr
- 573 Taryn Dr
- 101 Tea Farm Way
- 1000 Point Hope Pkwy
- 201 Sawyer Cir
- 301 Newbrook Dr
- 1030 Jack Primus Rd
- 3107 Sturbridge Rd
- 3073 Sturbridge Rd
- 500 Verdant Way
- 742 Fletcher St
- 2645 Ringsted Ln
- 1802 Tennyson Row Unit 34
- 1868 Hubbell Dr
- 225 Mazyck Greens Ct
- 1727 Wyngate Cir
- 314 Commonwealth Rd
- 1428 Bloomingdaleq Ln
