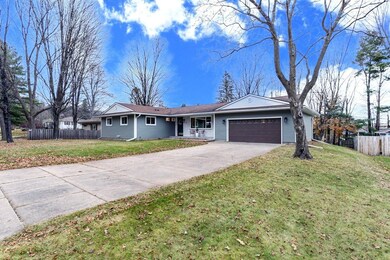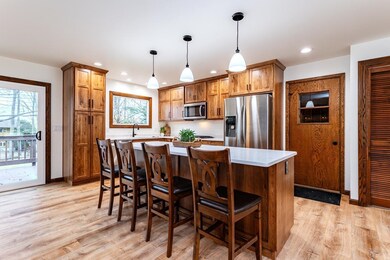
117 Royalston Ct Wausau, WI 54401
Highlights
- Open Floorplan
- Deck
- Ranch Style House
- Stettin Elementary School Rated A-
- Property is near public transit
- 1 Fireplace
About This Home
As of December 2024Welcome to this beautifully remodeled ranch-style home offering a perfect blend of modern updates and classic charm. The heart of the home is the stunning, newly renovated kitchen featuring sleek quartz countertops, custom hickory cabinetry, slow-close hardware, and top-of-the-line appliances - ideal for cooking and entertaining. The spacious, open concept layout flows effortlessly from the kitchen into the inviting living and dining areas with natural light flooding in from gorgeous floor to ceiling windows. Located in a highly desirable west Wausau neighborhood 1 block from Aspirus Hospital and Clinics, this home offers excellent convenience with its proximity to shopping and a variety of restaurants. Whether you're running errands or enjoying a night out, everything you need is just minutes away. The home also boasts generously sized bedrooms, main floor laundry, renovated bathrooms and a large back yard providing a peaceful retreat after a busy day. Don't miss the opportunity to own this turn-key home in a prime location!
Last Agent to Sell the Property
RE/MAX EXCEL Brokerage Phone: 715-218-9666 License #66286-94 Listed on: 11/13/2024

Home Details
Home Type
- Single Family
Est. Annual Taxes
- $4,005
Year Built
- Built in 1974
Lot Details
- 0.37 Acre Lot
- Lot Dimensions are 110x150
- Level Lot
Home Design
- Ranch Style House
- Shingle Roof
- Composition Roof
- Vinyl Siding
Interior Spaces
- Open Floorplan
- 1 Fireplace
- First Floor Utility Room
Kitchen
- Gas Oven or Range
- Microwave
- Dishwasher
Flooring
- Tile
- Luxury Vinyl Plank Tile
Bedrooms and Bathrooms
- 3 Bedrooms
- Bathroom on Main Level
- 3 Full Bathrooms
Laundry
- Laundry on lower level
- Dryer
- Washer
Partially Finished Basement
- Basement Fills Entire Space Under The House
- Sump Pump
- Block Basement Construction
- Basement Storage
- Basement Windows
Home Security
- Carbon Monoxide Detectors
- Fire and Smoke Detector
Parking
- 2 Car Attached Garage
- Garage Door Opener
- Driveway Level
Accessible Home Design
- Halls are 36 inches wide or more
- Doors are 36 inches wide or more
- Low Pile Carpeting
Outdoor Features
- Deck
- Front Porch
Location
- Property is near public transit
Utilities
- Forced Air Heating and Cooling System
- Dehumidifier
- Natural Gas Water Heater
- Public Septic
- High Speed Internet
- Cable TV Available
Listing and Financial Details
- Assessor Parcel Number 291-2907-284-0157
Ownership History
Purchase Details
Home Financials for this Owner
Home Financials are based on the most recent Mortgage that was taken out on this home.Purchase Details
Similar Homes in Wausau, WI
Home Values in the Area
Average Home Value in this Area
Purchase History
| Date | Type | Sale Price | Title Company |
|---|---|---|---|
| Warranty Deed | $315,000 | Runkel Abstract & Title | |
| Warranty Deed | $195,000 | Runkel Abstract & Title |
Mortgage History
| Date | Status | Loan Amount | Loan Type |
|---|---|---|---|
| Previous Owner | $115,200 | New Conventional | |
| Previous Owner | $99,000 | New Conventional |
Property History
| Date | Event | Price | Change | Sq Ft Price |
|---|---|---|---|---|
| 12/17/2024 12/17/24 | Sold | $315,000 | 0.0% | $143 / Sq Ft |
| 11/13/2024 11/13/24 | For Sale | $315,000 | +118.8% | $143 / Sq Ft |
| 06/16/2017 06/16/17 | Sold | $144,000 | -7.0% | $65 / Sq Ft |
| 05/18/2017 05/18/17 | Pending | -- | -- | -- |
| 05/01/2017 05/01/17 | For Sale | $154,900 | -- | $70 / Sq Ft |
Tax History Compared to Growth
Tax History
| Year | Tax Paid | Tax Assessment Tax Assessment Total Assessment is a certain percentage of the fair market value that is determined by local assessors to be the total taxable value of land and additions on the property. | Land | Improvement |
|---|---|---|---|---|
| 2024 | $4,731 | $259,000 | $40,700 | $218,300 |
| 2023 | $4,006 | $170,900 | $36,900 | $134,000 |
| 2022 | $4,039 | $170,900 | $36,900 | $134,000 |
| 2021 | $3,888 | $170,900 | $36,900 | $134,000 |
| 2020 | $4,042 | $170,900 | $36,900 | $134,000 |
| 2019 | $3,699 | $148,000 | $29,200 | $118,800 |
| 2018 | $3,856 | $148,000 | $29,200 | $118,800 |
| 2017 | $3,588 | $148,000 | $29,200 | $118,800 |
| 2016 | $3,478 | $148,000 | $29,200 | $118,800 |
| 2015 | $3,710 | $148,000 | $29,200 | $118,800 |
| 2014 | $3,762 | $157,500 | $31,900 | $125,600 |
Agents Affiliated with this Home
-
Lora Bladow

Seller's Agent in 2024
Lora Bladow
RE/MAX
(715) 218-8540
193 Total Sales
-
Mike Schlichte

Buyer's Agent in 2024
Mike Schlichte
FIRST WEBER
(715) 574-6004
328 Total Sales
-
Susan Hansen

Seller's Agent in 2017
Susan Hansen
FIRST WEBER
(715) 574-4345
157 Total Sales
-
Mary Ninnemann

Buyer's Agent in 2017
Mary Ninnemann
COLDWELL BANKER ACTION
(715) 581-3283
89 Total Sales
Map
Source: Central Wisconsin Multiple Listing Service
MLS Number: 22405393
APN: 291-2907-284-0157
- 112 N 36th Ave
- 310 N 36th Ave
- 3701 Hilltop Ave
- 2102 Wegner St
- 622 S 21st Ave
- 4007 Hilltop Ave
- 619 S 20th Ave Unit D
- 213 N 17th Ave
- 503 N 43rd Ave
- 212 S 13th Ave
- 914 S 22nd Place
- 1208 Spruce St
- 1015 Cedar St
- 1010 Holub St
- 128 N 9th Ave
- 206 N 7th Ave
- 320 S 7th Ave
- 640 S 6th Ave
- 808 N 7th Ave
- 1017 S 11th Ave






