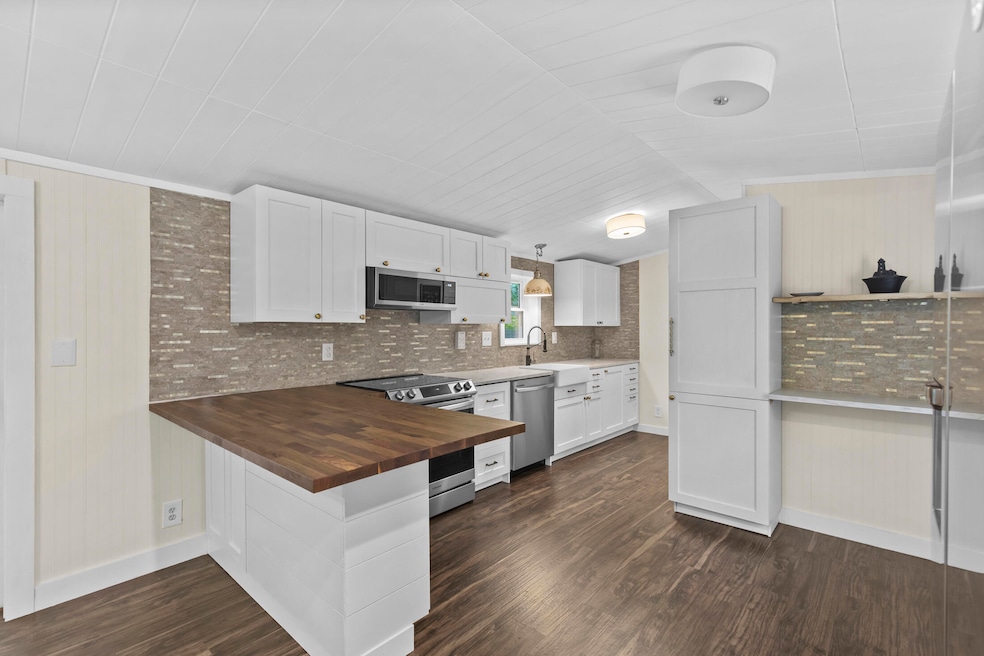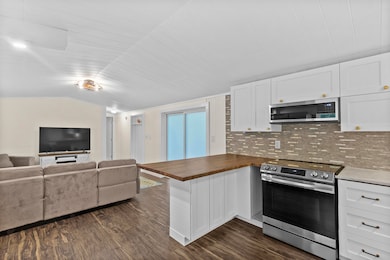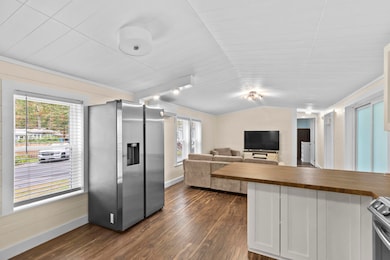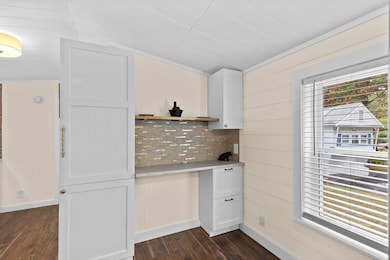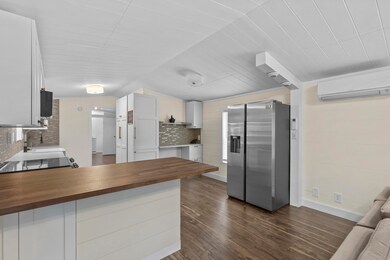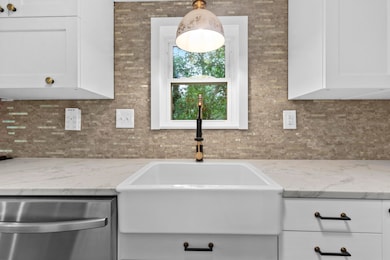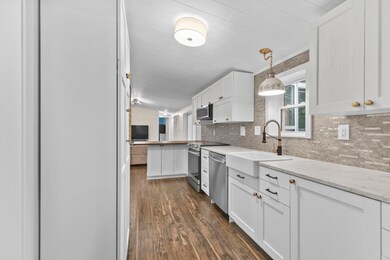117 Ruxton Cir Mashpee, MA 02649
Estimated payment $1,405/month
Highlights
- Deck
- No HOA
- Breakfast Area or Nook
- Mashpee High School Rated A-
- Screened Porch
- Built-In Features
About This Home
Looking for a Cape Cod getaway where boating, swimming, & kayaking are just a short stroll away? This 2-bedroom, 2-bath home has been rebuilt down to the studs with all-new finishes and modern comforts. Step inside to an open floor plan featuring an upgraded gourmet kitchen designed for cooking and entertaining, with soft close & push up cabinets, & top of the line appliances!. Brand-new mini-split systems, 2 updated bathrooms, new vinyl plank flooring, new vinyl siding, and new windows throughout. Spray foam insulation and wrapped pipes, as well as new skirting. Enjoy the bright sunroom, relax on the deck, and take advantage of the shed for extra storage. All the work has been done--just move in and enjoy! Located in desirable, pet-friendly Johns Pond Village, this home offers low monthly fees in a well-maintained community, just minutes from Mashpee Commons, restaurants, beaches, and all the fun Cape Cod has to offer. Perfect for a year-round residence or summer retreat
Home Details
Home Type
- Single Family
Year Built
- Built in 1999 | Remodeled
Lot Details
- Near Conservation Area
- Land Lease
Home Design
- Slab Foundation
- Asphalt Roof
Interior Spaces
- 816 Sq Ft Home
- 1-Story Property
- Built-In Features
- Screened Porch
- Vinyl Flooring
Kitchen
- Breakfast Area or Nook
- Gas Range
- Dishwasher
Bedrooms and Bathrooms
- 2 Bedrooms
- 2 Full Bathrooms
Laundry
- Laundry on main level
- Washer
Outdoor Features
- Deck
- Outbuilding
Location
- Property is near place of worship
- Property is near shops
Utilities
- Cooling Available
- Heating Available
- Electric Water Heater
- Septic Tank
- Private Sewer
Community Details
Overview
- No Home Owners Association
- Association fees include professional property management
Amenities
- Common Area
Recreation
- Community Playground
- Snow Removal
Map
Home Values in the Area
Average Home Value in this Area
Property History
| Date | Event | Price | List to Sale | Price per Sq Ft | Prior Sale |
|---|---|---|---|---|---|
| 10/18/2025 10/18/25 | Pending | -- | -- | -- | |
| 09/22/2025 09/22/25 | For Sale | $225,000 | +60.8% | $276 / Sq Ft | |
| 03/30/2023 03/30/23 | Sold | $139,900 | 0.0% | $169 / Sq Ft | View Prior Sale |
| 03/03/2023 03/03/23 | Pending | -- | -- | -- | |
| 02/27/2023 02/27/23 | For Sale | $139,900 | 0.0% | $169 / Sq Ft | |
| 01/25/2023 01/25/23 | Pending | -- | -- | -- | |
| 01/23/2023 01/23/23 | Price Changed | $139,900 | -6.7% | $169 / Sq Ft | |
| 01/12/2023 01/12/23 | For Sale | $149,900 | -- | $181 / Sq Ft |
Source: Cape Cod & Islands Association of REALTORS®
MLS Number: 22505246
- 53 Woodland Ave
- 66 Highland St
- 82 Ashumet Ave
- 248 Wheeler Rd
- 115 Pine Hill Blvd Unit 347
- 115 Pine Hill Blvd
- 181 Leisure Green Dr
- 8 Chippers Ln
- 8 Chippers Ln Unit 390
- 22 Country Club Ln
- 14 Sandview Terrace Unit 14
- 14 Sandview Terrace
- 2 Pga Ln
- 2 Pga Ln Unit 2
- 4 N Ridge Rd
- 4 N Ridge Rd Unit 431
- 42 Cayuga Ave
- 6 Masters Ct
- 15 Pebble Beach Ave Unit 2005-103
- 15 Pebble Beach Ave
