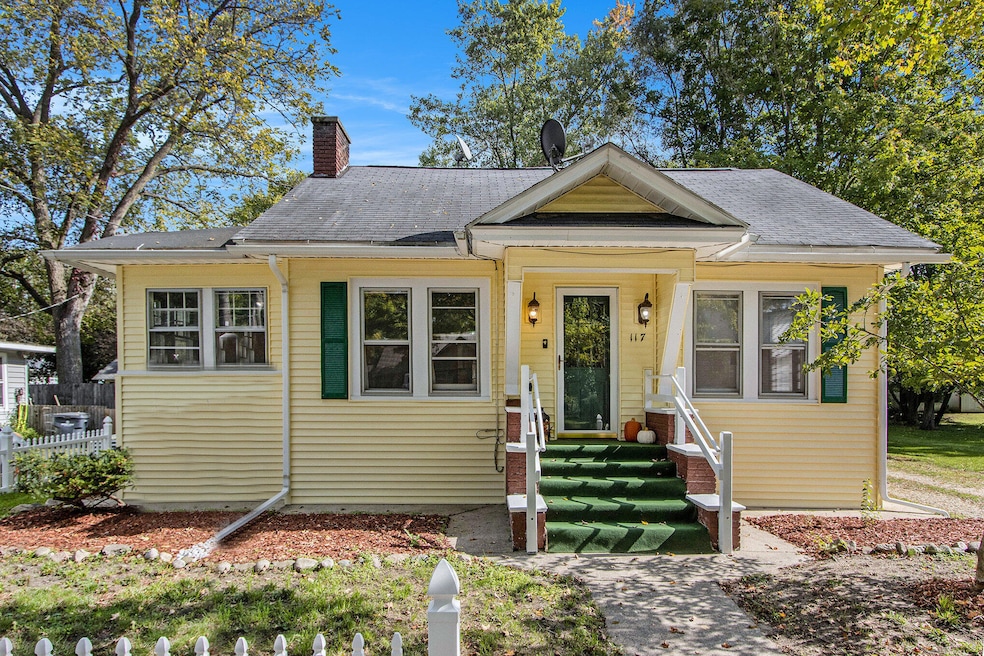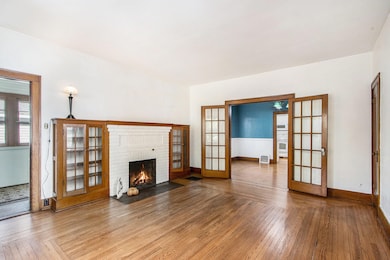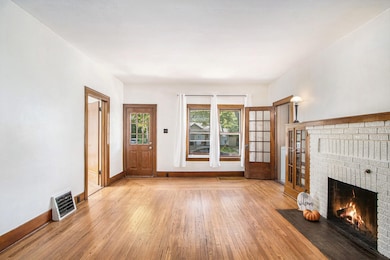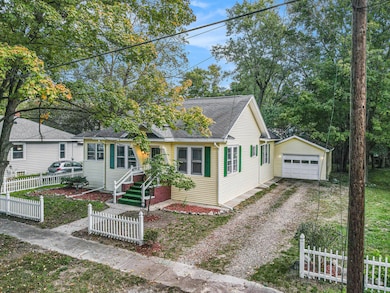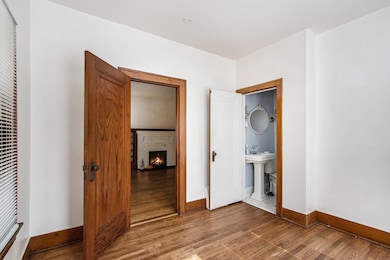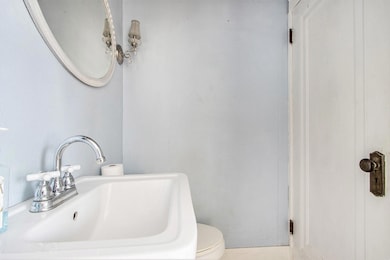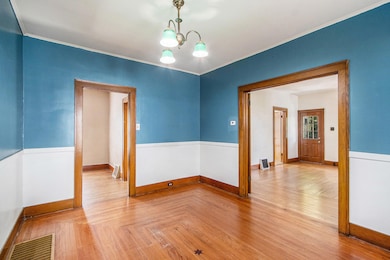117 S Adams St Lawton, MI 49065
Estimated payment $1,278/month
Highlights
- Hot Property
- Deck
- Wood Flooring
- Colonial Architecture
- Recreation Room
- Mud Room
About This Home
Your 3 bed/1.5 bath home on a tree-lined, idyllic street in Lawton awaits! ***Seller will pay for a NEW ROOF at closing*** Fall in love with the old world charm and character of your craftsman home! Positioned on a lovely DOUBLE lot with a detached garage, this home features beautiful hardwood floors, a fresh white kitchen and built in cabinetry throughout the main floor! Main floor laundry, or move the laundry to the basement for a third bedroom! Outside, you will find a private, relaxing back patio with a fenced in backyard for the pup! Gorgeous, brick, wood- burning fireplace--you could convert to gas. As with all fireplaces, have it inspected prior to use. The extra lot offers nature and privacy; it would be great for sports, storage, gardening, or hosting gatheirngs! Brand new refrigerator! Lawton Community Schools! Enjoy your Rockwellian surroundings; take leisurely walks or bike to restaurants, pubs, the grocery store, coffee shops, or the farmers' market!
Home Details
Home Type
- Single Family
Est. Annual Taxes
- $2,717
Year Built
- Built in 1925
Lot Details
- 0.36 Acre Lot
- Lot Dimensions are 120 x 132
- Decorative Fence
- Shrub
- Level Lot
- Back Yard Fenced
Parking
- 1 Car Detached Garage
- Garage Door Opener
- Unpaved Driveway
Home Design
- Colonial Architecture
- Composition Roof
- Vinyl Siding
Interior Spaces
- 1,156 Sq Ft Home
- 1-Story Property
- Ceiling Fan
- Wood Burning Fireplace
- Window Treatments
- Window Screens
- Mud Room
- Family Room
- Living Room with Fireplace
- Dining Room
- Den
- Recreation Room
- Basement Fills Entire Space Under The House
- Storm Windows
- Dishwasher
Flooring
- Wood
- Ceramic Tile
Bedrooms and Bathrooms
- 3 Main Level Bedrooms
Laundry
- Laundry Room
- Laundry on main level
Utilities
- Window Unit Cooling System
- Forced Air Heating System
- Heating System Uses Natural Gas
- Window Unit Heating System
- Natural Gas Water Heater
- High Speed Internet
- Internet Available
- Phone Connected
- Cable TV Available
Additional Features
- Deck
- Mineral Rights Excluded
Community Details
- No Home Owners Association
Listing and Financial Details
- Home warranty included in the sale of the property
Map
Home Values in the Area
Average Home Value in this Area
Tax History
| Year | Tax Paid | Tax Assessment Tax Assessment Total Assessment is a certain percentage of the fair market value that is determined by local assessors to be the total taxable value of land and additions on the property. | Land | Improvement |
|---|---|---|---|---|
| 2025 | $2,717 | $68,100 | $0 | $0 |
| 2024 | $1,520 | $66,500 | $0 | $0 |
| 2023 | $1,449 | $57,800 | $0 | $0 |
| 2022 | $2,492 | $52,600 | $0 | $0 |
| 2021 | $3,276 | $48,300 | $3,400 | $44,900 |
| 2020 | $1,962 | $42,700 | $3,400 | $39,300 |
| 2019 | $1,892 | $38,700 | $38,700 | $0 |
| 2018 | $1,968 | $40,700 | $40,700 | $0 |
| 2017 | $1,622 | $37,800 | $0 | $0 |
| 2016 | $1,611 | $35,900 | $0 | $0 |
| 2015 | $657 | $35,900 | $0 | $0 |
| 2014 | $326 | $32,600 | $0 | $0 |
Property History
| Date | Event | Price | List to Sale | Price per Sq Ft | Prior Sale |
|---|---|---|---|---|---|
| 11/11/2025 11/11/25 | Price Changed | $199,500 | -2.7% | $173 / Sq Ft | |
| 10/30/2025 10/30/25 | Price Changed | $205,000 | -4.7% | $177 / Sq Ft | |
| 10/15/2025 10/15/25 | For Sale | $215,000 | +59.4% | $186 / Sq Ft | |
| 08/06/2020 08/06/20 | Sold | $134,900 | -3.6% | $117 / Sq Ft | View Prior Sale |
| 07/15/2020 07/15/20 | Pending | -- | -- | -- | |
| 07/13/2020 07/13/20 | For Sale | $139,900 | +32.0% | $121 / Sq Ft | |
| 05/02/2017 05/02/17 | Sold | $106,000 | -10.9% | $92 / Sq Ft | View Prior Sale |
| 03/13/2017 03/13/17 | Pending | -- | -- | -- | |
| 03/06/2017 03/06/17 | For Sale | $119,000 | -- | $103 / Sq Ft |
Purchase History
| Date | Type | Sale Price | Title Company |
|---|---|---|---|
| Warranty Deed | $145,000 | None Listed On Document | |
| Warranty Deed | $134,900 | None Available | |
| Interfamily Deed Transfer | $106,000 | Attorney | |
| Quit Claim Deed | -- | None Available | |
| Quit Claim Deed | $1,000 | None Available |
Mortgage History
| Date | Status | Loan Amount | Loan Type |
|---|---|---|---|
| Open | $146,464 | New Conventional |
Source: MichRIC
MLS Number: 25053022
APN: 80-45-100-106-10
- 77505 Michigan 40
- 322 S Nursery St
- 128 S Main St
- 806 E 3rd St
- 415 S Main St
- 402 Durkee St
- 118 S Main St
- 523 White Oak Rd
- 0000 66th Ave
- 29698 Jewells Dr
- 64425 Windrose Way
- 30300 64th Ave
- 63862 32nd St
- 11305 S Vankal St
- 26674 72nd Ave
- 0 64th Ave Unit 25003357
- 31576 Pine Ridge Cir
- 61473 M 40
- V/L Michigan 40
- 35499 County Road 358
- 24279 W McGillen Ave
- 24306 W McGillen Ave Unit 3
- 541 Woodfield Cir
- 24359 Vargas
- 58927 Norton St
- 7830 S 8th St
- 8032 Rowan St
- 5935 S 9th St
- 7280 Hopkinton Dr
- 6675 Tall Oaks Dr
- 5295 Voyager
- 3651 S 9th St
- 6639 Mill Creek Dr Unit B
- 3080 Mill Creek Dr
- 2890 S 9th St
- 4128 W Centre Ave Unit 307
- 593 S Paw Paw St
- 3413 W Centre Ave
- 6095 Annas Ln
- 4805 Fox Valley Dr
