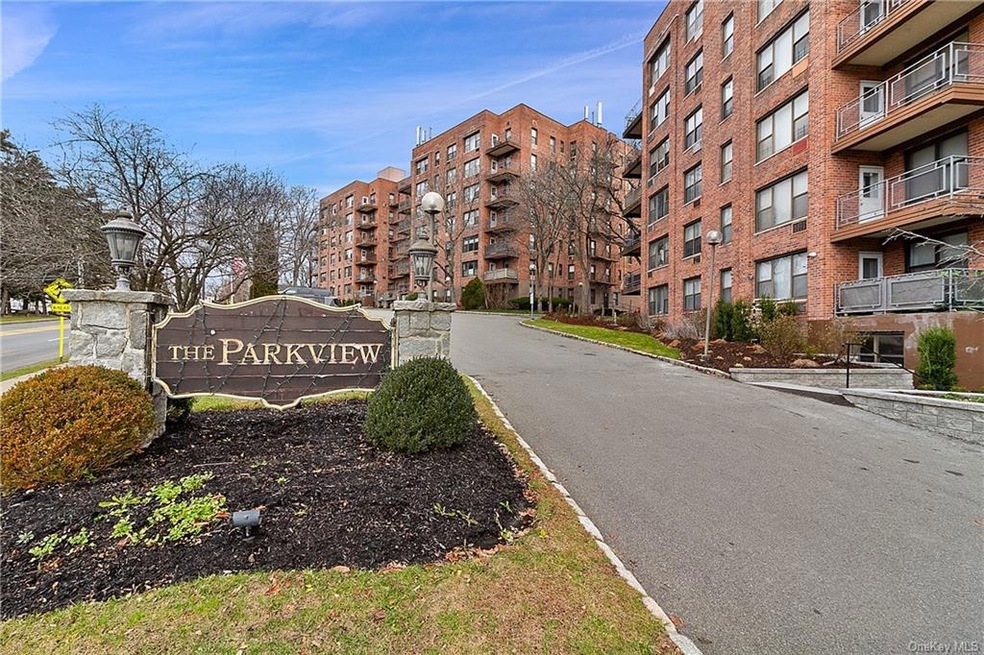
The Park View 117 S Highland Ave Unit 1B Ossining, NY 10562
Ossining Village NeighborhoodEstimated Value: $251,000
Highlights
- Pool House
- Property is near public transit
- Elevator
- Park School Rated A-
- Home Gym
- Stainless Steel Appliances
About This Home
As of April 2024Welcome home to the Parkview! Move right into this newly renovated 2 BR unit that offers XL bedrooms, a brand new kitchen with shaker cabinets, SS appliances, and quartz countertops, new flooring and amenities like an outdoor pool, exercise room, & laundry room. It is also conveniently located -- close to public transportation, steps away from Nelson Park, and just down the road from shops and restaurants. PLEASE SEND credit score, proof of income & pre-approval/proof of funds with all offers. Guaranteed 1 parking space in the lower level at $40/month. Upper level is $65/month, as available. Buyer's agent, please verify all info. Board requires annual earnings over $48,000, 700+ credit score, DTI less than 35%, and 10% down payment. After offer is accepted, application must be submitted to board within 10 business days. Management has 15 days to process the application. Once considered complete, the Board then has 60 days to review.
Last Agent to Sell the Property
Winwin Realty Brokerage Phone: (914) 242-5464 License #10301223026 Listed on: 12/20/2023
Property Details
Home Type
- Co-Op
Year Built
- Built in 1965 | Remodeled in 1988
HOA Fees
- $1,036 Monthly HOA Fees
Parking
- Assigned Parking
Interior Spaces
- 900 Sq Ft Home
- Home Gym
Kitchen
- Oven
- Microwave
- Dishwasher
- Stainless Steel Appliances
- The kitchen features windows
Bedrooms and Bathrooms
- 2 Bedrooms
- 1 Full Bathroom
Pool
- Pool House
- Outdoor Pool
Schools
- Anne M Dorner Middle School
- Ossining High School
Utilities
- Window Unit Cooling System
- Baseboard Heating
- Heating System Uses Natural Gas
Additional Features
- Two or More Common Walls
- Property is near public transit
Community Details
Overview
- Association fees include gas, heat, hot water
- Mid-Rise Condominium
Amenities
- Laundry Facilities
- Elevator
Recreation
- Park
Pet Policy
- Cats Allowed
Similar Homes in Ossining, NY
Home Values in the Area
Average Home Value in this Area
Property History
| Date | Event | Price | Change | Sq Ft Price |
|---|---|---|---|---|
| 04/10/2024 04/10/24 | Sold | $190,000 | +8.6% | $211 / Sq Ft |
| 01/16/2024 01/16/24 | Pending | -- | -- | -- |
| 12/20/2023 12/20/23 | For Sale | $174,900 | -- | $194 / Sq Ft |
Tax History Compared to Growth
Agents Affiliated with this Home
-
Komal Garewal
K
Seller's Agent in 2024
Komal Garewal
Winwin Realty
(914) 242-5464
4 in this area
44 Total Sales
-
Rosanna Fabre

Buyer's Agent in 2024
Rosanna Fabre
Keller Williams Realty Partner
(646) 316-7349
1 in this area
6 Total Sales
About The Park View
Map
Source: OneKey® MLS
MLS Number: KEY6281839
APN: 554203 97.11-2-82
- 121 S Highland Ave Unit 4B
- 117 S Highland Ave Unit 1L
- 117 S Highland Ave Unit 5H
- 117 S Highland Ave Unit 1H
- 119 S Highland Ave Unit 5F
- 127 S Highland Ave Unit 2A4
- 123 S Highland Ave Unit B3
- 131 S Highland Ave Unit A3
- 135 S Highland Ave Unit D4
- 135 S Highland Ave Unit D1
- 135 S Highland Ave Unit B5
- 129 S Highland Ave Unit B6
- 129 S Highland Ave Unit C-2
- 133 S Highland Ave Unit 2A5
- 133 S Highland Ave Unit B4
- 7 Fuller Rd
- 86 Charter Cir
- 95 Charter Cir
- 1 Agate Ave
- 147 Charter Cir Unit 147
- 117 S Highland Ave Unit 2K
- 117 S Highland Ave Unit 5K
- 117 S Highland Ave Unit 2G
- 117 S Highland Ave Unit 6F
- 117 S Highland Ave Unit 1J
- 117 S Highland Ave Unit 6L
- 117 S Highland Ave Unit 4B
- 117 S Highland Ave Unit 6J
- 117 S Highland Ave Unit 5F
- 117 S Highland Ave Unit 4C
- 117 S Highland Ave Unit 6B
- 117 S Highland Ave Unit 3L
- 117 S Highland Ave Unit 5C
- 117 S Highland Ave Unit 2E
- 117 S Highland Ave Unit 2F
- 117 S Highland Ave Unit 3C
- 117 S Highland Ave Unit 1D
- 117 S Highland Ave Unit 4F
- 117 S Highland Ave Unit 1G
- 117 S Highland Ave Unit 3H
