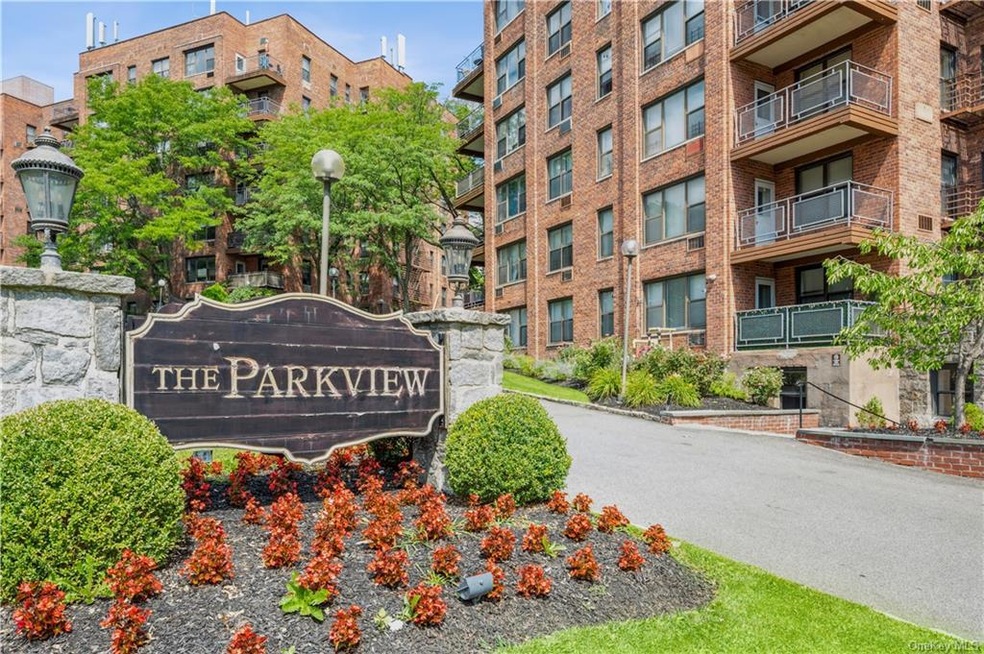
The Park View 117 S Highland Ave Unit 3C Ossining, NY 10562
Ossining Village NeighborhoodHighlights
- Pool House
- Property is near public transit
- Home Gym
- Park School Rated A-
- Granite Countertops
- The kitchen features windows
About This Home
As of December 2023Welcome to the quaint and charming town of Ossining! Move right into this immaculate classic-style, spacious, and meticulously updated 1BR, 1BA Parkview Coop nestled in the River Town of Ossining. This pristine unit offers a recently remodeled kitchen with stainless steel appliances with plenty of elegant quartz countertops, and smartly designed cabinetry. An oversized bedroom fills the open space with plenty of morning and afternoon sunlight. You'll appreciate gleaming new floors throughout the apartment, the elegant living room with modern-living features, dining area, recently updated bathroom, and abundance of custom-built closets crafted with premium material that maximize space with function and style you deserve. With easy access to local shops & restaurants or a quick ride to high-end shopping centers, you are bound to fall in love with Ossining. Best of all, this gem is just steps to the Nelson Park and Croton/NYC Aqueduct Trailway Park, and quick access to Ossining Railroad Station, where you can leisurely catch the 50 min express train to GC Station. The unit offers pool access at no additional cost, a fitness center ($100 for one and $200 for a family per year), storage space, laundromat, and guaranteed 1 parking spot with plenty of parking options.
Last Agent to Sell the Property
Charles Rutenberg Realty, Inc. License #40MA0987104 Listed on: 08/22/2022

Last Buyer's Agent
Syed Hussain
Christie's Int. Real Estate License #10401367644

Property Details
Home Type
- Co-Op
Year Built
- Built in 1962
HOA Fees
- $904 Monthly HOA Fees
Parking
- Parking Lot
Interior Spaces
- 750 Sq Ft Home
- Home Gym
Kitchen
- Oven
- Microwave
- Dishwasher
- Granite Countertops
- The kitchen features windows
Bedrooms and Bathrooms
- 1 Bedroom
- 1 Full Bathroom
Pool
- Pool House
- Outdoor Pool
Schools
- Anne M Dorner Middle School
- Ossining High School
Utilities
- Window Unit Cooling System
- Hot Water Heating System
Additional Features
- Two or More Common Walls
- Property is near public transit
Community Details
Overview
- Association fees include gas, heat, water
- Mid-Rise Condominium
Amenities
- Laundry Facilities
Recreation
- Park
Pet Policy
- No Pets Allowed
Similar Homes in Ossining, NY
Home Values in the Area
Average Home Value in this Area
Property History
| Date | Event | Price | Change | Sq Ft Price |
|---|---|---|---|---|
| 12/01/2023 12/01/23 | Sold | $160,000 | 0.0% | $213 / Sq Ft |
| 10/06/2023 10/06/23 | Pending | -- | -- | -- |
| 09/15/2023 09/15/23 | For Sale | $160,000 | +1.6% | $213 / Sq Ft |
| 05/02/2023 05/02/23 | Sold | $157,500 | -7.3% | $210 / Sq Ft |
| 01/09/2023 01/09/23 | Pending | -- | -- | -- |
| 11/18/2022 11/18/22 | Price Changed | $169,900 | 0.0% | $227 / Sq Ft |
| 11/18/2022 11/18/22 | For Sale | $169,900 | +21.4% | $227 / Sq Ft |
| 09/01/2022 09/01/22 | Pending | -- | -- | -- |
| 08/22/2022 08/22/22 | For Sale | $139,900 | +39.9% | $187 / Sq Ft |
| 04/14/2021 04/14/21 | Sold | $100,000 | +11.1% | $133 / Sq Ft |
| 12/21/2020 12/21/20 | Pending | -- | -- | -- |
| 09/03/2020 09/03/20 | For Sale | $90,000 | +28.6% | $120 / Sq Ft |
| 08/02/2012 08/02/12 | Sold | $70,000 | +12.0% | $93 / Sq Ft |
| 06/07/2012 06/07/12 | Pending | -- | -- | -- |
| 01/31/2012 01/31/12 | For Sale | $62,500 | -- | $83 / Sq Ft |
Tax History Compared to Growth
Agents Affiliated with this Home
-
Bernadette Machowski
B
Seller's Agent in 2023
Bernadette Machowski
Charles Rutenberg Realty, Inc.
(914) 715-8188
3 in this area
8 Total Sales
-
Elizabeth Koski

Buyer's Agent in 2023
Elizabeth Koski
Coldwell Banker Realty
(845) 746-6788
3 in this area
37 Total Sales
-
S
Buyer's Agent in 2023
Syed Hussain
Christie's Real Estate Westchester & Hudson Valley
-
Eric Schatz

Seller's Agent in 2021
Eric Schatz
Schatz Realty Group
(914) 502-2215
22 in this area
40 Total Sales
-
Janet Brand

Seller's Agent in 2012
Janet Brand
Houlihan Lawrence Inc.
(914) 391-1409
31 in this area
110 Total Sales
-
Mark Seiden

Buyer's Agent in 2012
Mark Seiden
Mark Seiden Real Estate Team
(914) 362-1006
89 in this area
379 Total Sales
About The Park View
Map
Source: OneKey® MLS
MLS Number: KEY6205824
APN: 554203 97.11-2-82
- 117 S Highland Ave Unit 1L
- 117 S Highland Ave Unit 5H
- 117 S Highland Ave Unit 1H
- 119 S Highland Ave Unit 5F
- 121 S Highland Ave Unit 4B
- 127 S Highland Ave Unit 2A4
- 123 S Highland Ave Unit B3
- 37 Washington Ave
- 131 S Highland Ave Unit A3
- 135 S Highland Ave Unit D4
- 135 S Highland Ave Unit D1
- 135 S Highland Ave Unit B5
- 133 S Highland Ave Unit 2A5
- 133 S Highland Ave Unit B4
- 129 S Highland Ave Unit B6
- 129 S Highland Ave Unit C-2
- 86 Charter Cir
- 95 Charter Cir
- 1 Agate Ave
- 147 Charter Cir Unit 147
