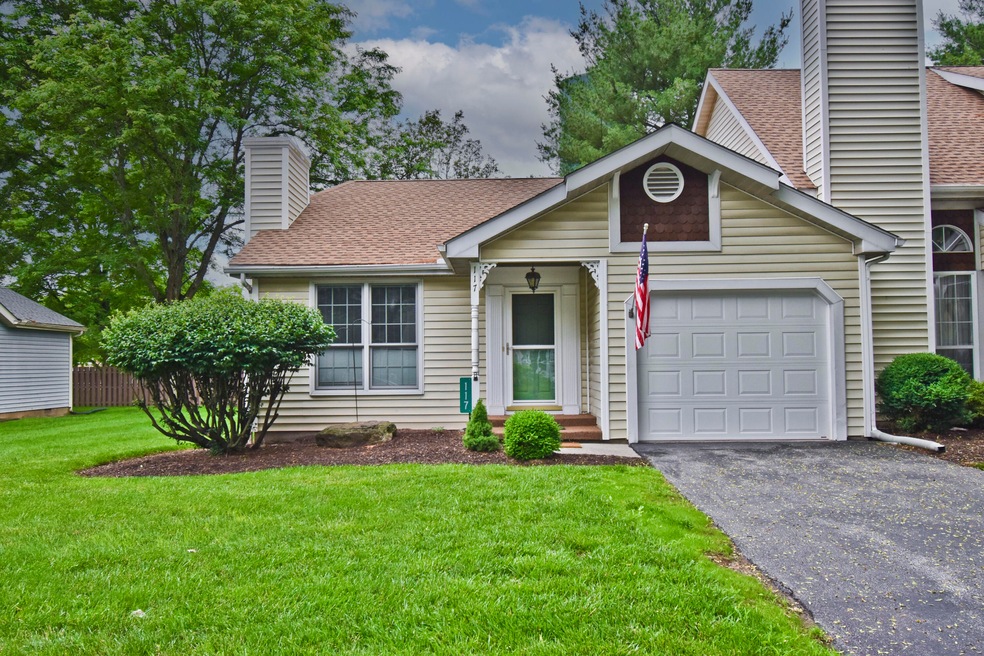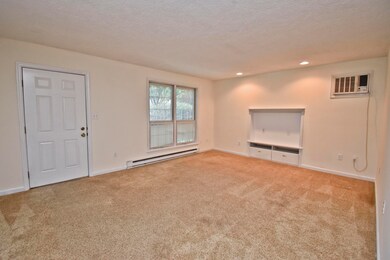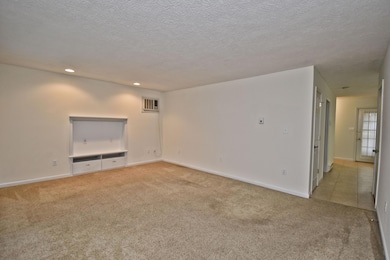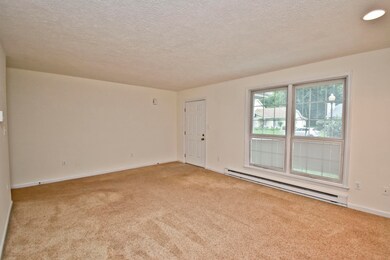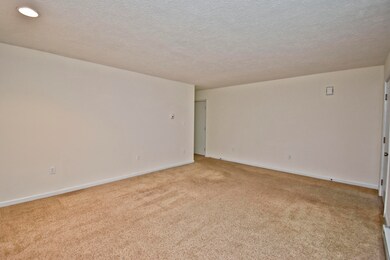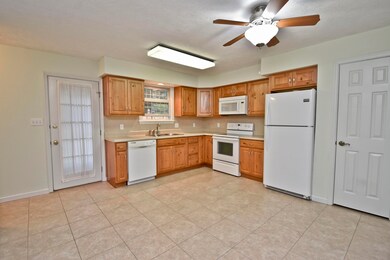
117 S Kistler St East Stroudsburg, PA 18301
Highlights
- Property is near public transit
- 1 Car Attached Garage
- Double Pane Windows
- Rowhouse Architecture
- Eat-In Kitchen
- Built-In Features
About This Home
As of July 2025WELL-MAINTAINED & IDEALLY LOCATED! This charming 2bd/1ba 1-floor living END-UNIT Townhome sits right in the HEART of East Stroudsburg in a 40+ community, offering easy living in a fantastic setting. The SPACIOUS Living Room flows into the Eat-in Kitchen, which features plenty of cabinet & counter space, perfect for everyday meals or entertaining. Both bedrooms are nicely sized w/ large closets, & a full bath. Enjoy your morning coffee or unwind in the evening on the back patio. Additional perks include a 1-CAR GARAGE, minimal maintenance, & PUBLIC water/sewer. Located just WALKING DISTANCE to shopping, eateries, parks, ESU, & the hospital, plus you're only mins from I80, making commuting a breeze. Whether you're looking to downsize, simplify, or just enjoy the ease of in-town living, this townhome is THE PERFECT FIT!
Last Agent to Sell the Property
Keller Williams Real Estate - Stroudsburg 803 Main License #RS220209L Listed on: 06/18/2025

Townhouse Details
Home Type
- Townhome
Est. Annual Taxes
- $3,533
Year Built
- Built in 1985
Lot Details
- 2,178 Sq Ft Lot
- Property fronts a county road
- 1 Common Wall
- Private Streets
- East Facing Home
- Privacy Fence
HOA Fees
- $190 Monthly HOA Fees
Parking
- 1 Car Attached Garage
- Heated Garage
- Front Facing Garage
- Driveway
- 1 Open Parking Space
- Off-Street Parking
Home Design
- Rowhouse Architecture
- Block Foundation
- Asphalt Roof
- Vinyl Siding
Interior Spaces
- 936 Sq Ft Home
- 1-Story Property
- Built-In Features
- Ceiling Fan
- Double Pane Windows
- Living Room
- Crawl Space
Kitchen
- Eat-In Kitchen
- Electric Oven
- Electric Range
- Microwave
- Dishwasher
Flooring
- Carpet
- Ceramic Tile
Bedrooms and Bathrooms
- 2 Bedrooms
- 1 Full Bathroom
- Primary bathroom on main floor
Laundry
- Laundry in Garage
- Dryer
- Washer
Home Security
Utilities
- Cooling System Mounted In Outer Wall Opening
- Baseboard Heating
- Electric Water Heater
Additional Features
- No Interior Steps
- Patio
- Property is near public transit
Listing and Financial Details
- Assessor Parcel Number 05-1.2.1.29-17
Community Details
Overview
- Association fees include snow removal, ground maintenance, maintenance road
- Crystal Park Subdivision
- On-Site Maintenance
Recreation
- Snow Removal
Security
- Storm Doors
Ownership History
Purchase Details
Similar Homes in East Stroudsburg, PA
Home Values in the Area
Average Home Value in this Area
Purchase History
| Date | Type | Sale Price | Title Company |
|---|---|---|---|
| Deed | $83,700 | -- |
Property History
| Date | Event | Price | Change | Sq Ft Price |
|---|---|---|---|---|
| 07/17/2025 07/17/25 | For Rent | $2,000 | 0.0% | -- |
| 07/14/2025 07/14/25 | Sold | $210,000 | -4.5% | $224 / Sq Ft |
| 06/25/2025 06/25/25 | Pending | -- | -- | -- |
| 06/18/2025 06/18/25 | For Sale | $219,900 | -- | $235 / Sq Ft |
Tax History Compared to Growth
Tax History
| Year | Tax Paid | Tax Assessment Tax Assessment Total Assessment is a certain percentage of the fair market value that is determined by local assessors to be the total taxable value of land and additions on the property. | Land | Improvement |
|---|---|---|---|---|
| 2025 | $1,056 | $79,080 | $11,000 | $68,080 |
| 2024 | $801 | $79,080 | $11,000 | $68,080 |
| 2023 | $3,113 | $79,080 | $11,000 | $68,080 |
| 2022 | $3,095 | $79,080 | $11,000 | $68,080 |
| 2021 | $2,997 | $79,080 | $11,000 | $68,080 |
| 2020 | $3,041 | $79,080 | $11,000 | $68,080 |
| 2019 | $4,358 | $19,310 | $6,000 | $13,310 |
| 2018 | $4,358 | $19,310 | $6,000 | $13,310 |
| 2017 | $4,330 | $19,310 | $6,000 | $13,310 |
| 2016 | $876 | $19,310 | $6,000 | $13,310 |
| 2015 | $3,491 | $19,310 | $6,000 | $13,310 |
| 2014 | $3,491 | $19,310 | $6,000 | $13,310 |
Agents Affiliated with this Home
-
Anthony Lorie

Seller's Agent in 2025
Anthony Lorie
Realty Executives - Stroudsburg
(570) 476-2424
22 in this area
59 Total Sales
-
Charlie Carmella
C
Seller's Agent in 2025
Charlie Carmella
Keller Williams Real Estate - Stroudsburg 803 Main
(570) 656-1041
5 in this area
154 Total Sales
-
James Galligan

Seller Co-Listing Agent in 2025
James Galligan
Keller Williams Real Estate - Stroudsburg 803 Main
(570) 656-2235
23 in this area
783 Total Sales
Map
Source: Pocono Mountains Association of REALTORS®
MLS Number: PM-133254
APN: 05-1.2.1.29-17
- 111 S Kistler St Unit 20
- 235 Brodhead Ave
- 289 Brodhead Ave
- 204 Analomink St
- 8 Delilah Rd 8 Rd
- 0 Clubhouse 14 Dr Unit PM-132587
- 198 Meyers St
- 19 Park St
- 241 E Brown St
- 25 N 2nd St
- 182 State St
- 110 Kraemer Ave
- 3 Oakland Ave
- 199 Highland Rd
- 106 Ruth St
- 620 Wallace St
- 339 E Brown St
- 236 Secor St
- 507 Thomas St
- 1151 Appenzeller Ave
