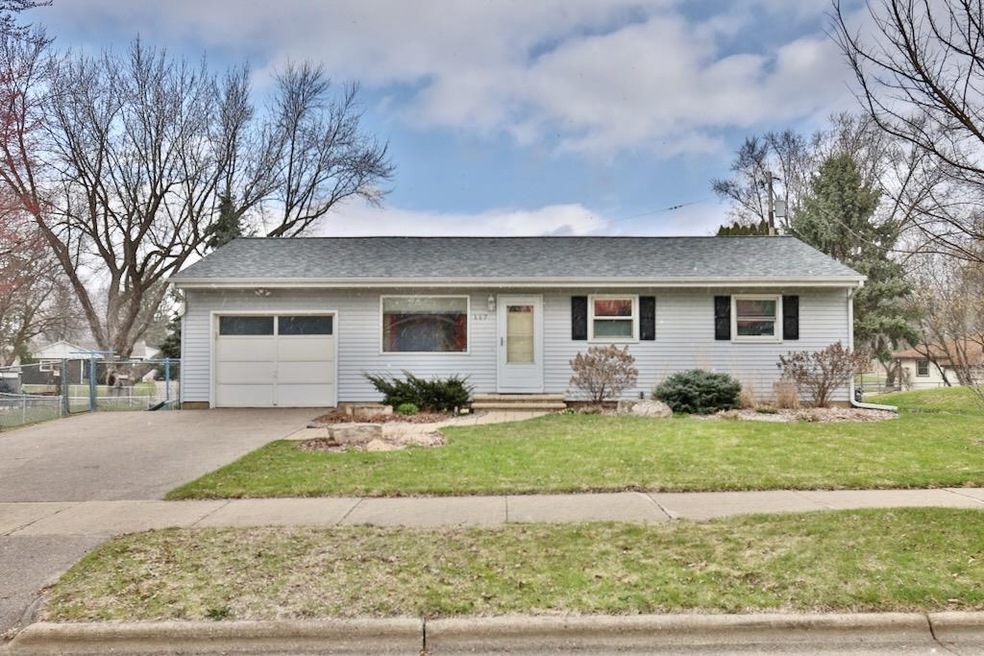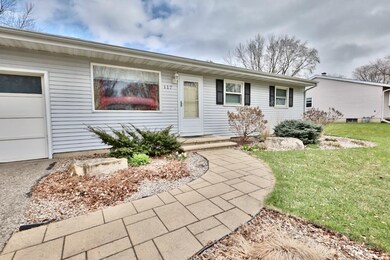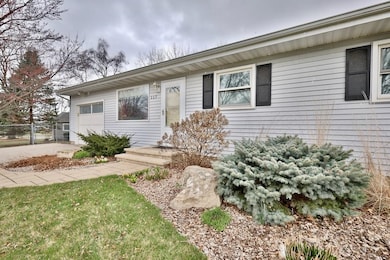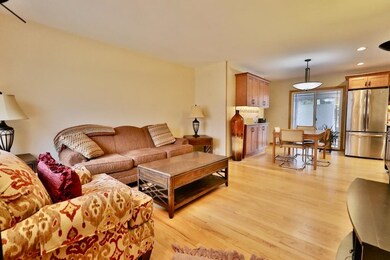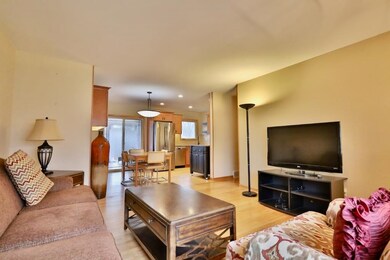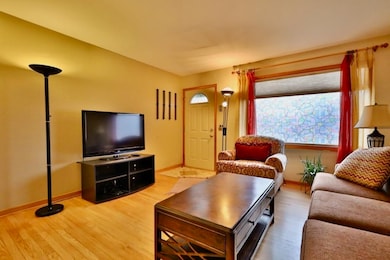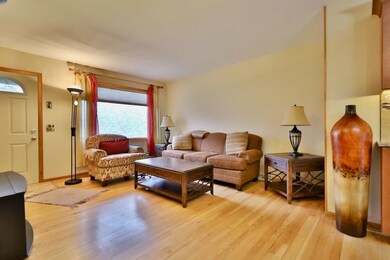
117 S Walbridge Ave Madison, WI 53714
Rolling Meadows NeighborhoodHighlights
- Deck
- Wood Flooring
- Bathtub
- Ranch Style House
- 1 Car Attached Garage
- Forced Air Cooling System
About This Home
As of May 2025Beautifully updated 3 bedroom ranch in a quiet mature neighborhood. Custom kitchen by Bella Domicile with stainless appliances, granite countertops and gorgeous hardwood floors. Off the dining area is a 3-season porch recently built by Kool View. Maintenance-free windows and siding. The lower level features a large family room with plenty of space to play and an additional room for an office or storage. Close to shopping, restaurants, bus stop, parks & school. New roof in 2023, furnace & water heater in 2021. Quick closing is possible.
Last Agent to Sell the Property
Madcityhomes.Com Brokerage Email: caleb@madcityhomes.com License #93139-94 Listed on: 04/07/2025
Co-Listed By
Madcityhomes.Com Brokerage Email: caleb@madcityhomes.com License #51242-90
Home Details
Home Type
- Single Family
Est. Annual Taxes
- $5,524
Year Built
- Built in 1962
Lot Details
- 8,276 Sq Ft Lot
- Lot Dimensions are 79.77x106.53
Parking
- 1 Car Attached Garage
Home Design
- Ranch Style House
- Poured Concrete
- Vinyl Siding
Interior Spaces
- Wood Flooring
- Partially Finished Basement
- Basement Fills Entire Space Under The House
Kitchen
- Oven or Range
- Microwave
- Dishwasher
- Disposal
Bedrooms and Bathrooms
- 3 Bedrooms
- 1 Full Bathroom
- Bathtub
Laundry
- Laundry on lower level
- Dryer
- Washer
Outdoor Features
- Deck
Schools
- Kennedy Elementary School
- Whitehorse Middle School
- Lafollette High School
Utilities
- Forced Air Cooling System
- Water Softener
- High Speed Internet
- Cable TV Available
Ownership History
Purchase Details
Home Financials for this Owner
Home Financials are based on the most recent Mortgage that was taken out on this home.Purchase Details
Home Financials for this Owner
Home Financials are based on the most recent Mortgage that was taken out on this home.Purchase Details
Home Financials for this Owner
Home Financials are based on the most recent Mortgage that was taken out on this home.Similar Homes in Madison, WI
Home Values in the Area
Average Home Value in this Area
Purchase History
| Date | Type | Sale Price | Title Company |
|---|---|---|---|
| Warranty Deed | $395,000 | None Listed On Document | |
| Warranty Deed | $194,400 | None Available | |
| Special Warranty Deed | -- | None Available | |
| Warranty Deed | -- | None Available |
Mortgage History
| Date | Status | Loan Amount | Loan Type |
|---|---|---|---|
| Open | $375,250 | New Conventional | |
| Previous Owner | $89,500 | New Conventional | |
| Previous Owner | $75,000 | New Conventional | |
| Previous Owner | $256,045 | Seller Take Back |
Property History
| Date | Event | Price | Change | Sq Ft Price |
|---|---|---|---|---|
| 05/20/2025 05/20/25 | Sold | $395,000 | -1.2% | $310 / Sq Ft |
| 04/07/2025 04/07/25 | For Sale | $399,900 | +105.7% | $313 / Sq Ft |
| 06/28/2017 06/28/17 | Sold | $194,400 | -5.2% | $139 / Sq Ft |
| 05/13/2017 05/13/17 | Pending | -- | -- | -- |
| 04/24/2017 04/24/17 | For Sale | $205,000 | -- | $146 / Sq Ft |
Tax History Compared to Growth
Tax History
| Year | Tax Paid | Tax Assessment Tax Assessment Total Assessment is a certain percentage of the fair market value that is determined by local assessors to be the total taxable value of land and additions on the property. | Land | Improvement |
|---|---|---|---|---|
| 2024 | $12,024 | $359,500 | $64,600 | $294,900 |
| 2023 | $5,524 | $325,000 | $58,400 | $266,600 |
| 2021 | $4,994 | $250,400 | $52,200 | $198,200 |
| 2020 | $4,985 | $234,000 | $48,800 | $185,200 |
| 2019 | $4,827 | $227,200 | $47,400 | $179,800 |
| 2018 | $4,427 | $208,400 | $47,400 | $161,000 |
| 2017 | $4,209 | $183,800 | $43,100 | $140,700 |
| 2016 | $3,962 | $168,600 | $43,100 | $125,500 |
| 2015 | $3,885 | $160,500 | $43,100 | $117,400 |
| 2014 | $3,811 | $160,500 | $43,100 | $117,400 |
| 2013 | $3,896 | $160,500 | $43,100 | $117,400 |
Agents Affiliated with this Home
-
Caleb Payne

Seller's Agent in 2025
Caleb Payne
Madcityhomes.Com
(608) 556-0033
2 in this area
187 Total Sales
-
Stuart Meland

Seller Co-Listing Agent in 2025
Stuart Meland
Madcityhomes.Com
(608) 438-3150
8 in this area
566 Total Sales
-
Spencer Schumacher

Buyer's Agent in 2025
Spencer Schumacher
Spencer Real Estate Group
(608) 841-2221
2 in this area
377 Total Sales
-
Zouhair Zahid

Seller's Agent in 2017
Zouhair Zahid
Lannon Stone Realty LLC
(608) 279-6399
53 Total Sales
-
Kris Hey-Wilde

Buyer's Agent in 2017
Kris Hey-Wilde
EXP Realty, LLC
(608) 712-8060
50 Total Sales
Map
Source: South Central Wisconsin Multiple Listing Service
MLS Number: 1996933
APN: 0710-044-0420-9
- 3725 Dawes St
- 218 Acewood Blvd
- Lot 3 Bellevine Ct
- 3834 Dennett Dr
- 49 Schenk St
- 4705 Agate Ln
- 3805 Dennett Dr
- 33 Bradford Ln
- 101 Bradford Ln
- 4901 Ralph Cir
- 509 Hummingbird Ln
- 4917 Ralph Cir
- 5 Daffodil Ln
- 105 Harding St
- 22 Harding St
- 839 Silas St
- 5017 Piccadilly Dr
- 3746 Johns St
- 3486 Hargrove St
- 5113 Milwaukee St
