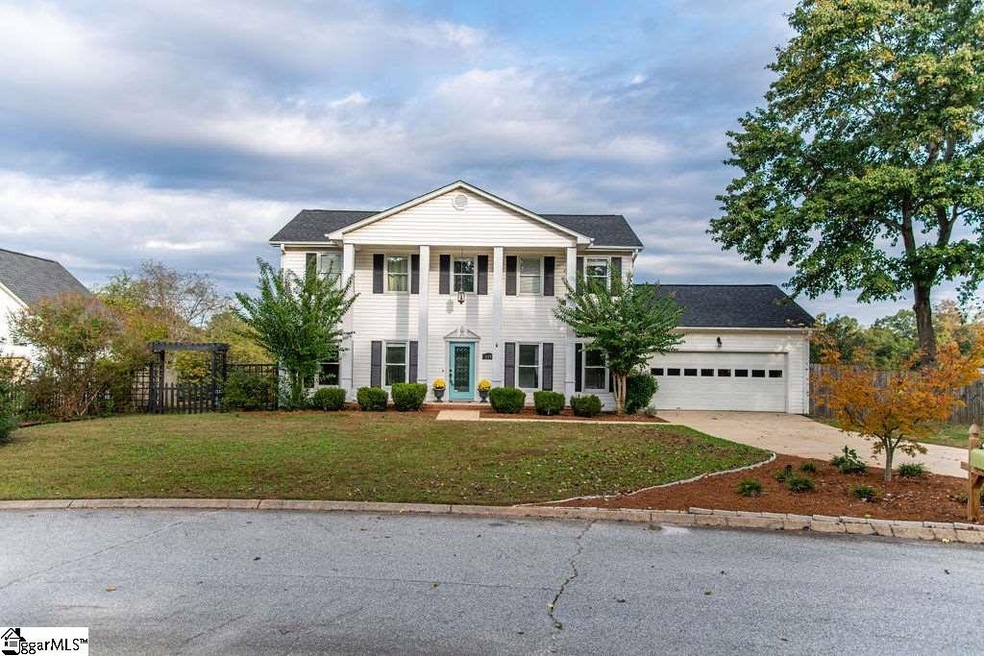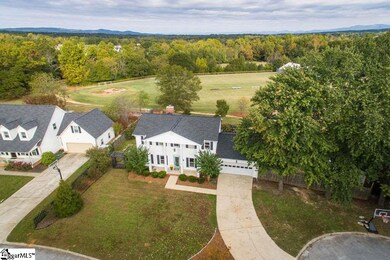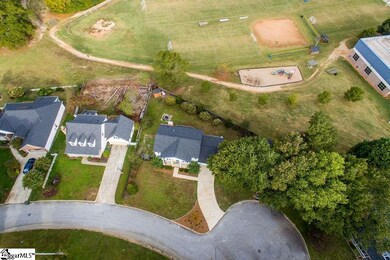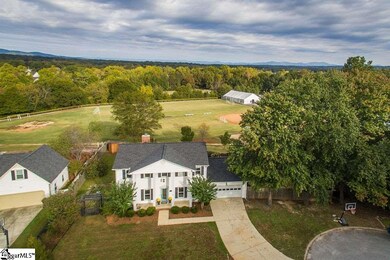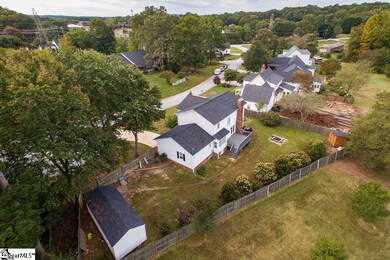
117 Saddle Ridge Ct Taylors, SC 29687
Estimated Value: $357,594 - $401,000
Highlights
- Deck
- Traditional Architecture
- Breakfast Room
- Brushy Creek Elementary School Rated A
- Great Room
- Fenced Yard
About This Home
As of November 2020Great Eastside location in Saddle Ridge Subdivision, just off Brushy Creek Road near the Eastside YMCA. Shopping and restaurants within walking distance and no HOA. This property is zoned for great schools and in close proximity to the YMCA amenities (nature trail, running path & soccer fields). This great two story, 4-bedroom 2.5-bathroom sits in a quiet cul-de-sac on a large fenced in lot. Check out this great yard with a small storage building, firepit, four raised garden beds, a fig tree, and a blueberry bush. This home features a formal dining room, a breakfast nook, a large great room and separate living room with gas fireplace. The rear deck connects to the breakfast nook and living room, which makes it great for entertaining! The 11.5 X 30 +/- workshop will convey with right offer. Seller Offering Home Warranty.
Last Agent to Sell the Property
Keller Williams DRIVE License #97362 Listed on: 10/16/2020

Last Buyer's Agent
NON MLS MEMBER
Non MLS
Home Details
Home Type
- Single Family
Est. Annual Taxes
- $1,558
Year Built
- 1993
Lot Details
- 0.32 Acre Lot
- Fenced Yard
- Level Lot
- Few Trees
Parking
- 2 Car Attached Garage
Home Design
- Traditional Architecture
- Architectural Shingle Roof
- Vinyl Siding
Interior Spaces
- 2,299 Sq Ft Home
- 2,200-2,399 Sq Ft Home
- 2-Story Property
- Smooth Ceilings
- Ceiling height of 9 feet or more
- Gas Log Fireplace
- Great Room
- Living Room
- Breakfast Room
- Dining Room
- Crawl Space
- Pull Down Stairs to Attic
Kitchen
- Electric Cooktop
- Built-In Microwave
Flooring
- Laminate
- Ceramic Tile
Bedrooms and Bathrooms
- 4 Bedrooms
- Primary bedroom located on second floor
- Walk-In Closet
- Dressing Area
- Primary Bathroom is a Full Bathroom
- 2.5 Bathrooms
- Dual Vanity Sinks in Primary Bathroom
- Bathtub with Shower
Laundry
- Laundry Room
- Laundry on main level
Outdoor Features
- Deck
- Front Porch
Schools
- Brushy Creek Elementary School
- Northwood Middle School
- Eastside High School
Utilities
- Multiple cooling system units
- Forced Air Heating and Cooling System
- Multiple Heating Units
- Heating System Uses Natural Gas
- Underground Utilities
- Gas Water Heater
Community Details
- Saddle Ridge Subdivision
Listing and Financial Details
- Assessor Parcel Number 0538.05-01-026.15
Ownership History
Purchase Details
Home Financials for this Owner
Home Financials are based on the most recent Mortgage that was taken out on this home.Purchase Details
Home Financials for this Owner
Home Financials are based on the most recent Mortgage that was taken out on this home.Purchase Details
Home Financials for this Owner
Home Financials are based on the most recent Mortgage that was taken out on this home.Purchase Details
Purchase Details
Purchase Details
Similar Homes in the area
Home Values in the Area
Average Home Value in this Area
Purchase History
| Date | Buyer | Sale Price | Title Company |
|---|---|---|---|
| Lightvoet Thomas Paul | $243,000 | None Available | |
| Pettis Benjamin R | $183,000 | -- | |
| Cudic Stefani | $136,000 | -- | |
| A-1 Properties Llc | $106,000 | -- | |
| Us Bank Na | $147,475 | None Available | |
| Martino Melissa | $142,700 | -- |
Mortgage History
| Date | Status | Borrower | Loan Amount |
|---|---|---|---|
| Open | Lightvoet Thomas Paul | $230,850 | |
| Previous Owner | Pettis Benjamin R | $179,685 | |
| Previous Owner | Cudic Stefani | $133,536 |
Property History
| Date | Event | Price | Change | Sq Ft Price |
|---|---|---|---|---|
| 11/30/2020 11/30/20 | Sold | $243,000 | 0.0% | $110 / Sq Ft |
| 10/16/2020 10/16/20 | For Sale | $242,900 | -- | $110 / Sq Ft |
Tax History Compared to Growth
Tax History
| Year | Tax Paid | Tax Assessment Tax Assessment Total Assessment is a certain percentage of the fair market value that is determined by local assessors to be the total taxable value of land and additions on the property. | Land | Improvement |
|---|---|---|---|---|
| 2024 | $1,872 | $9,040 | $1,000 | $8,040 |
| 2023 | $1,872 | $9,040 | $1,000 | $8,040 |
| 2022 | $1,735 | $9,040 | $1,000 | $8,040 |
| 2021 | $4,789 | $13,560 | $1,500 | $12,060 |
| 2020 | $1,575 | $6,770 | $1,000 | $5,770 |
| 2019 | $1,558 | $6,770 | $1,000 | $5,770 |
| 2018 | $1,534 | $6,770 | $1,000 | $5,770 |
| 2017 | $1,515 | $6,770 | $1,000 | $5,770 |
| 2016 | $3,501 | $169,130 | $25,000 | $144,130 |
| 2015 | $1,356 | $169,130 | $25,000 | $144,130 |
| 2014 | $3,534 | $179,920 | $27,000 | $152,920 |
Agents Affiliated with this Home
-
Heather Listar

Seller's Agent in 2020
Heather Listar
Keller Williams DRIVE
(864) 704-2080
8 in this area
139 Total Sales
-
N
Buyer's Agent in 2020
NON MLS MEMBER
Non MLS
Map
Source: Greater Greenville Association of REALTORS®
MLS Number: 1429834
APN: 0538.05-01-026.15
- 224 Jones Rd
- 1240 Taylors Rd
- 207 Barry Dr
- 111 Easton Meadow Way
- 218 Spring View Ln
- 210 Barry Dr
- 104 White Bark Way
- 104 Mares Head Place
- 101 Mares Head Place
- 4 Chosen Ct
- 153 White Bark Way
- 215 E Shefford St
- 160 White Bark Way
- 21 Chosen Ct
- 237 Coronet Ln
- 7 Crosswinds Way
- 101 Comstock Ct
- 3 Creighton Ct
- 102 Crowndale Dr
- 126 Creekhaven Ln
- 117 Saddle Ridge Ct
- 113 Saddle Ridge Ct
- 109 Saddle Ridge Ct
- 15 Saddle Bow Ct
- 9 Saddle Bow Ct
- 5 Saddle Bow Ct
- 105 Saddle Ridge Ct
- 106 Saddle Bow Ct
- 101 Saddle Ridge Ct
- 102 Saddle Bow Ct
- 2 Bronco St
- 1 Bronco St
- 10 Saddle Bow Ct
- 8 Saddle Bow Ct
- 4 Saddle Bow Ct
- 9 Saddle Ridge Ct
- 6 Saddle Ridge Ct
- 0 Taylors Rd
- 309 Jones Rd
- 2 Brushy Creek Ridge
