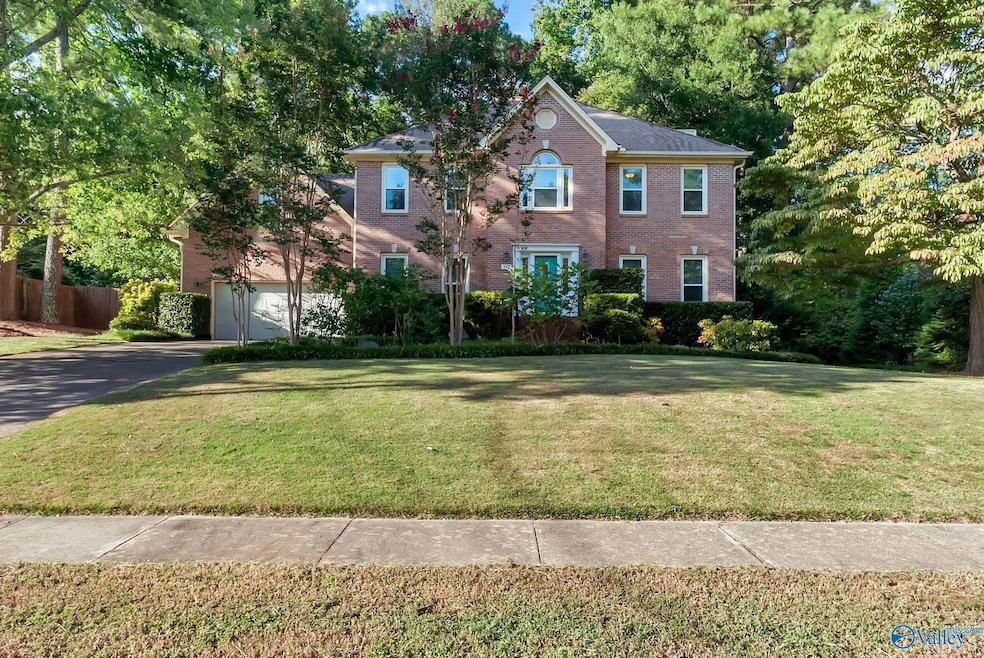
117 Sanoma Dr Madison, AL 35758
Estimated payment $3,460/month
Highlights
- 1 Fireplace
- No HOA
- Covered Deck
- Horizon Elementary School Rated A+
- Front Porch
- Two cooling system units
About This Home
This updated Madison City residence blends modern comfort with functional space, offering 4 bedrooms, multiple bonus areas, and an expanded garage with workshop potential. Step inside to find new flooring throughout, brand-new windows that fill the home with natural light, and a completely redesigned kitchen featuring sleek finishes, upgraded appliances, and dual pantries for added storage. The owner's suite is highlighted by a fully remodeled bath with spa-like details, while additional bathrooms have also been refreshed. With no carpet anywhere, a screened deck overlooking a landscaped yard, and a location minutes from shopping, dining, and entertainment!
Home Details
Home Type
- Single Family
Est. Annual Taxes
- $2,647
Year Built
- Built in 1992
Lot Details
- 0.42 Acre Lot
Home Design
- Brick Exterior Construction
Interior Spaces
- 3,514 Sq Ft Home
- Property has 2 Levels
- 1 Fireplace
- Living Room
- Crawl Space
Kitchen
- Cooktop
- Microwave
- Dishwasher
Bedrooms and Bathrooms
- 4 Bedrooms
- Primary bedroom located on second floor
Laundry
- Dryer
- Washer
Parking
- 2 Car Garage
- Front Facing Garage
Outdoor Features
- Covered Deck
- Front Porch
Schools
- Discovery Elementary School
- Bob Jones High School
Utilities
- Two cooling system units
- Multiple Heating Units
Community Details
- No Home Owners Association
- Ashley Subdivision
Listing and Financial Details
- Tax Lot 7
- Assessor Parcel Number 1602034001066000
Map
Home Values in the Area
Average Home Value in this Area
Tax History
| Year | Tax Paid | Tax Assessment Tax Assessment Total Assessment is a certain percentage of the fair market value that is determined by local assessors to be the total taxable value of land and additions on the property. | Land | Improvement |
|---|---|---|---|---|
| 2024 | $2,647 | $38,640 | $4,300 | $34,340 |
| 2023 | $2,647 | $38,060 | $3,720 | $34,340 |
| 2022 | $2,289 | $33,480 | $3,720 | $29,760 |
| 2021 | $2,097 | $30,720 | $3,160 | $27,560 |
| 2020 | $2,076 | $30,420 | $2,860 | $27,560 |
| 2019 | $1,539 | $30,420 | $2,860 | $27,560 |
| 2018 | $1,520 | $30,040 | $0 | $0 |
| 2017 | $1,520 | $30,040 | $0 | $0 |
| 2016 | $1,520 | $30,040 | $0 | $0 |
| 2015 | $1,689 | $30,040 | $0 | $0 |
| 2014 | $1,601 | $28,680 | $0 | $0 |
Property History
| Date | Event | Price | Change | Sq Ft Price |
|---|---|---|---|---|
| 09/07/2025 09/07/25 | Pending | -- | -- | -- |
| 09/02/2025 09/02/25 | For Sale | $599,000 | +66.4% | $170 / Sq Ft |
| 07/04/2019 07/04/19 | Off Market | $360,000 | -- | -- |
| 04/05/2019 04/05/19 | Sold | $360,000 | -1.4% | $102 / Sq Ft |
| 03/18/2019 03/18/19 | Pending | -- | -- | -- |
| 03/14/2019 03/14/19 | For Sale | $365,000 | -- | $103 / Sq Ft |
Purchase History
| Date | Type | Sale Price | Title Company |
|---|---|---|---|
| Deed | $360,000 | Adm Title Services Llc |
Mortgage History
| Date | Status | Loan Amount | Loan Type |
|---|---|---|---|
| Open | $280,000 | New Conventional | |
| Closed | $280,000 | New Conventional |
Similar Homes in Madison, AL
Source: ValleyMLS.com
MLS Number: 21898093
APN: 16-02-03-4-001-066.000
- 120 Sanoma Dr
- 115 Chad Ln
- 223 Brett Dr
- 123 Steele Dr
- 507 Brenda Dr
- 508 Eastview Dr
- 923 Miller Blvd
- 1104 Princeton Dr
- 107 Willena Dr
- 149 Inwood Trail
- 112 Kensington Dr
- 1106 Nolan Blvd
- 106 Briarwood Dr
- 218 Beaver Run Dr
- 104 Athens Blvd
- 907 Ashley Dr
- 107 Athens Blvd
- 125 Athens Blvd
- 1002 Woodbine Rd
- 203 High Rd






