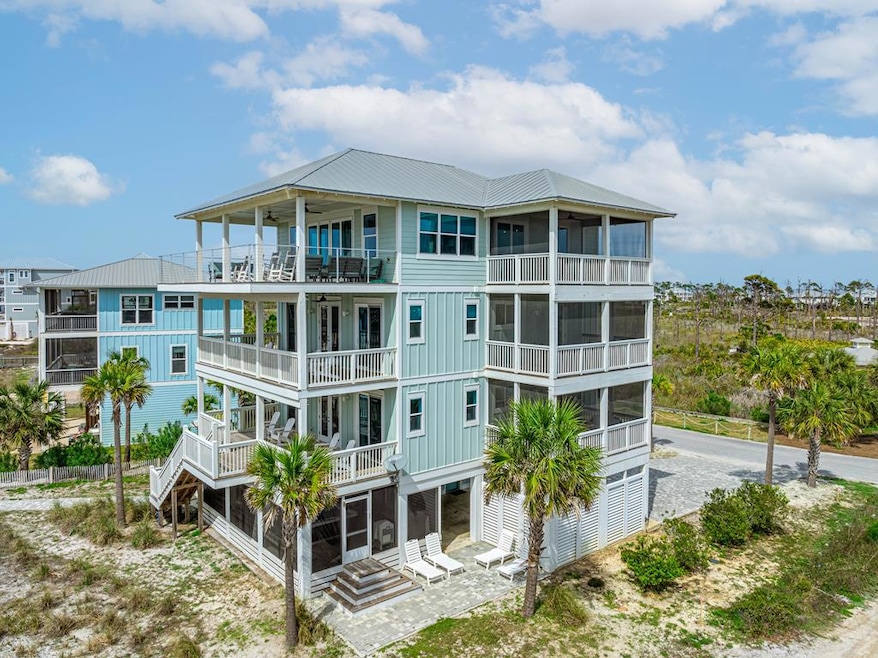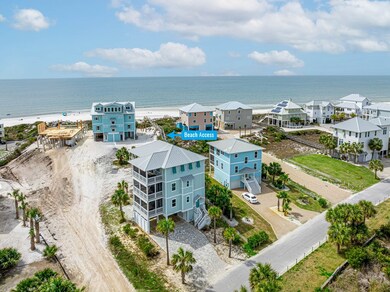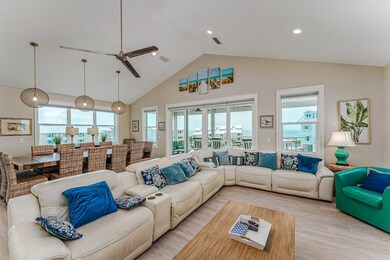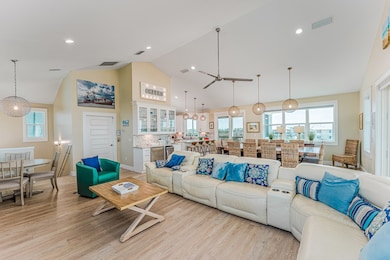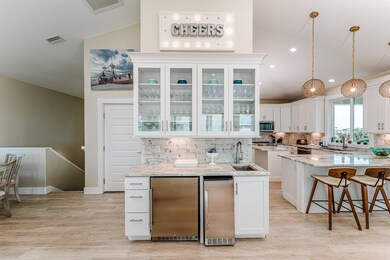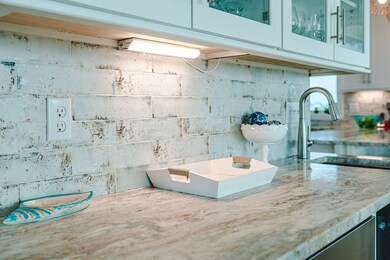
117 Sapodilla Ln Port St. Joe, FL 32456
North Cape San Blas NeighborhoodHighlights
- Deeded Waterfront Access Rights
- Swim Spa
- Gulf View
- Beach
- Resort Property
- Gated Community
About This Home
As of February 2025Introducing 117 Sapodilla Lane, FEATURING 6 BEDROOMS, 7 BATHROOMS WITH AMAZING GULF VIEWS! This exquisite property offers the perfect blend of comfort, elegance, and seaside living. Boasting a prime location, this home is just steps away from the white sand beaches and crystal-clear waters of the Gulf of Mexico, making it an ideal haven for beach enthusiasts and nature lovers alike. Step inside to discover a thoughtfully designed interior flooded with natural light and adorned with coastal-inspired accents. The open-concept living space features vaulted ceilings and large windows, creating an inviting atmosphere for relaxation and entertainment. Indulge in luxury amenities including an extra-large swim spa, multiple laundry areas, and two kitchenettes in addition to the main chef's kitchen. With an elevator serving all floors, screened porches, and decks showcasing stunning views, every detail is designed for your comfort and enjoyment. Relax in one of the six bedrooms, each with a private bathroom. Outside, the expansive deck is perfect for alfresco dining, sunbathing, or simply enjoying the serene surroundings and taking in the Sunset. Take in the picturesque views of the Gulf of Mexico, lush foliage and tranquil neighborhood from your own private oasis. Don't miss the opportunity to call this home your own. Whether you're seeking a permanent residence, vacation home, or investment property, this home offers endless possibilities for coastal living at its finest. Schedule your showing today and start living the lifestyle you've always dreamed of! Room for a pool.
Last Agent to Sell the Property
Coastal Realty Group-CSB South Brokerage Email: 8502277770, officeadmin@coastalrealtycsb.com License #3066664

Home Details
Home Type
- Single Family
Est. Annual Taxes
- $15,648
Year Built
- Built in 2020
Lot Details
- 0.25 Acre Lot
- Landscaped
- Zoning described as County,Residential Single Family
HOA Fees
- $133 Monthly HOA Fees
Home Design
- Beach House
- Metal Roof
- Piling Construction
- HardiePlank Type
Interior Spaces
- 3,555 Sq Ft Home
- 3-Story Property
- Elevator
- Wet Bar
- Furnished
- Woodwork
- Cathedral Ceiling
- Ceiling Fan
- Recessed Lighting
- Window Treatments
- Screened Porch
- Gulf Views
Kitchen
- Electric Oven
- Microwave
- Dishwasher
- Wine Refrigerator
- Kitchen Island
Flooring
- Tile
- Vinyl
Bedrooms and Bathrooms
- 6 Bedrooms
- Walk-In Closet
- 7 Full Bathrooms
- Dual Vanity Sinks in Primary Bathroom
- Shower Only
Laundry
- Dryer
- Washer
Home Security
- Security Gate
- Fire and Smoke Detector
Parking
- 6 Parking Spaces
- Tuck Under Parking
- Driveway
- Open Parking
Pool
- Swim Spa
- Outdoor Shower
Outdoor Features
- Deeded Waterfront Access Rights
- Balcony
- Covered Deck
- Outdoor Grill
Utilities
- Central Heating and Cooling System
- Underground Utilities
- Internet Available
- Phone Available
- Cable TV Available
Listing and Financial Details
- Exclusions: Seller to provide a list.
- Assessor Parcel Number 06346630R
Community Details
Overview
- Association fees include accounting, legal, ground maintenance, recreational facilities
- Resort Property
- Built by Langford
- Sunset Dunes Community
- Sunset Pointe Subdivision
- The community has rules related to covenants
Recreation
- Beach
- Community Pool
Security
- Gated Community
Ownership History
Purchase Details
Home Financials for this Owner
Home Financials are based on the most recent Mortgage that was taken out on this home.Purchase Details
Purchase Details
Map
Similar Homes in the area
Home Values in the Area
Average Home Value in this Area
Purchase History
| Date | Type | Sale Price | Title Company |
|---|---|---|---|
| Warranty Deed | $1,689,900 | None Listed On Document | |
| Deed | $168,000 | -- | |
| Interfamily Deed Transfer | -- | Attorney |
Mortgage History
| Date | Status | Loan Amount | Loan Type |
|---|---|---|---|
| Open | $1,351,920 | New Conventional | |
| Previous Owner | $1,485,000 | Future Advance Clause Open End Mortgage |
Property History
| Date | Event | Price | Change | Sq Ft Price |
|---|---|---|---|---|
| 02/14/2025 02/14/25 | Sold | $1,689,900 | -0.6% | $475 / Sq Ft |
| 01/10/2025 01/10/25 | Price Changed | $1,699,999 | -10.5% | $478 / Sq Ft |
| 12/13/2024 12/13/24 | Price Changed | $1,899,000 | -5.0% | $534 / Sq Ft |
| 08/09/2024 08/09/24 | Price Changed | $1,999,000 | -18.4% | $562 / Sq Ft |
| 05/16/2024 05/16/24 | Price Changed | $2,449,000 | -5.8% | $689 / Sq Ft |
| 03/15/2024 03/15/24 | For Sale | $2,600,000 | -- | $731 / Sq Ft |
Tax History
| Year | Tax Paid | Tax Assessment Tax Assessment Total Assessment is a certain percentage of the fair market value that is determined by local assessors to be the total taxable value of land and additions on the property. | Land | Improvement |
|---|---|---|---|---|
| 2024 | $15,648 | $1,390,073 | $275,000 | $1,115,073 |
| 2023 | $15,882 | $1,086,274 | $0 | $0 |
| 2022 | $15,294 | $1,324,818 | $200,000 | $1,124,818 |
| 2021 | $12,871 | $911,247 | $168,000 | $743,247 |
| 2020 | $2,128 | $145,000 | $140,000 | $5,000 |
| 2019 | $2,091 | $140,000 | $140,000 | $0 |
| 2018 | $2,137 | $140,000 | $0 | $0 |
| 2017 | $924 | $60,000 | $0 | $0 |
| 2016 | $961 | $60,000 | $0 | $0 |
| 2015 | $914 | $60,000 | $0 | $0 |
| 2014 | $862 | $60,000 | $0 | $0 |
Source: Forgotten Coast REALTOR® Association
MLS Number: 316891
APN: 06346-630R
- 123 Sapodilla Ln
- 127 Sapodilla Ln
- 3 Sapodilla Ln
- Lot 3 Sapodilla Ln
- 622 Seacliff Dr Unit 27
- 656 Seacliff Dr Unit 3
- 656 Seacliff Dr
- 654 Seacliff Dr Unit 4
- 650 Seacliff Dr Unit 6
- 166 Swirly Sun Dr
- 151 Turtle Walk
- 131 Turtle Walk Unit 53
- 145 Turtle Walk Unit J 60
- Lot 12 Hemmingway Cir
- 145 Hemmingway Cir
- Lot 1 Hemmingway Cir
- Lot 6 Hemmingway Cir
- 451 Barrier Dunes Dr
- 246 Parkside Cir Unit 112
- 287 Myrtle Dr
