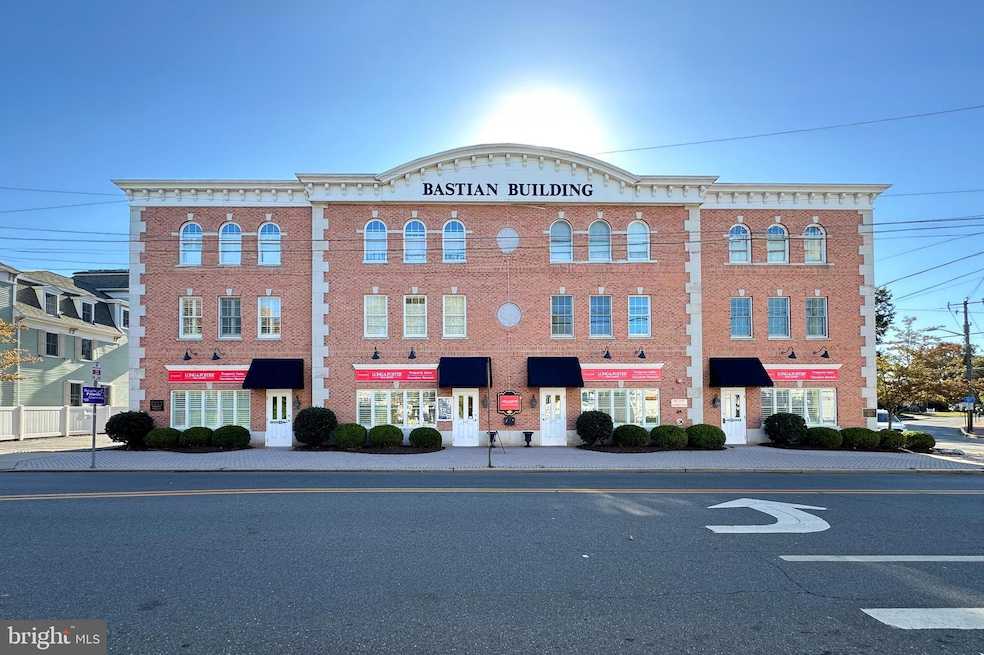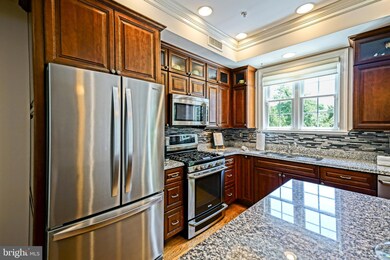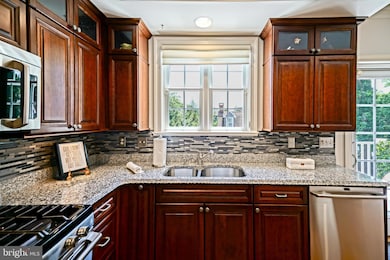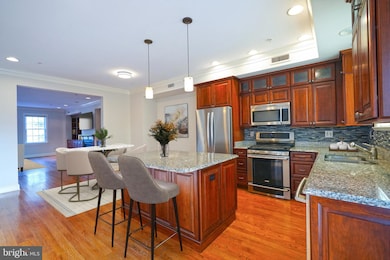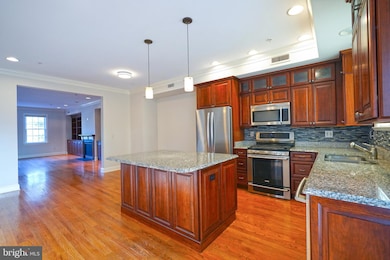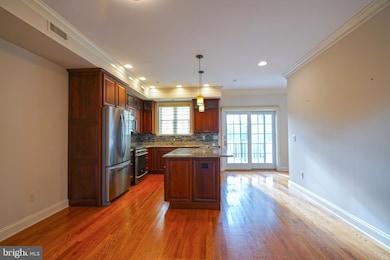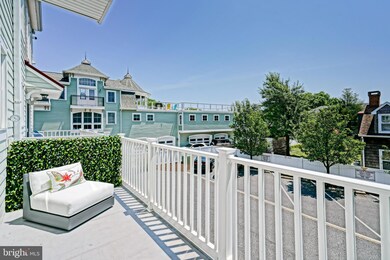Estimated payment $6,922/month
Highlights
- City View
- Coastal Architecture
- Stainless Steel Appliances
- Lewes Elementary School Rated A
- Wood Flooring
- 1-minute walk to Zwaanendsle Park
About This Home
LIVE ONLY STEPS TO 2ND STREET'S SHOPPING & DINING! Welcome to Downtown Lewes living! Being centrally located in the “Bastian Building” - this 2 bedroom, 2.5 bath stunner of a townhome features hardwood & tile flooring, custom built-ins, high-end stainless steel kitchen appliances surrounded by granite countertops, balcony access, an attached 2-car garage, a private elevator that services all three floors - and so much more! Only a short stroll to 2nd Street's shopping and restaurants, or just 1 mile from Lewes Beach, you can truly have it all right off your doorstep. This one won't last - Call Today!
Listing Agent
(302) 278-6726 leeann@leeanngroup.com Berkshire Hathaway HomeServices PenFed Realty License #RA-0002064 Listed on: 10/08/2025

Co-Listing Agent
(484) 844-4078 thomas@leeanngroup.com Berkshire Hathaway HomeServices PenFed Realty
Townhouse Details
Home Type
- Townhome
Est. Annual Taxes
- $3,659
Year Built
- Built in 2007
HOA Fees
- $292 Monthly HOA Fees
Parking
- 2 Car Direct Access Garage
- Parking Storage or Cabinetry
- Front Facing Garage
Home Design
- Coastal Architecture
- Contemporary Architecture
- Slab Foundation
- Stick Built Home
Interior Spaces
- 2,000 Sq Ft Home
- Property has 3 Levels
- Gas Fireplace
- Double Hung Windows
- Sliding Windows
- City Views
Kitchen
- Self-Cleaning Oven
- Microwave
- Dishwasher
- Stainless Steel Appliances
- Disposal
- Instant Hot Water
Flooring
- Wood
- Tile or Brick
Bedrooms and Bathrooms
- 2 Bedrooms
Laundry
- Front Loading Dryer
- Front Loading Washer
Home Security
- Home Security System
- Flood Lights
Accessible Home Design
- Accessible Elevator Installed
Utilities
- Central Heating and Cooling System
- Heat Pump System
Listing and Financial Details
- Assessor Parcel Number 335-08.08-105.00-2
Community Details
Overview
- Association fees include common area maintenance, trash, reserve funds, management
- Bastian Building Owners Association Condos
- Bastian Building Community
Pet Policy
- No Pets Allowed
Map
Home Values in the Area
Average Home Value in this Area
Tax History
| Year | Tax Paid | Tax Assessment Tax Assessment Total Assessment is a certain percentage of the fair market value that is determined by local assessors to be the total taxable value of land and additions on the property. | Land | Improvement |
|---|---|---|---|---|
| 2025 | $893 | $7,700 | $0 | $7,700 |
| 2024 | $473 | $7,700 | $0 | $7,700 |
| 2023 | $473 | $7,700 | $0 | $7,700 |
| 2022 | $456 | $7,700 | $0 | $7,700 |
| 2021 | $452 | $7,700 | $0 | $7,700 |
| 2020 | $451 | $7,700 | $0 | $7,700 |
| 2019 | $451 | $7,700 | $0 | $7,700 |
| 2018 | $422 | $9,600 | $0 | $0 |
| 2017 | $404 | $9,600 | $0 | $0 |
| 2016 | $383 | $9,600 | $0 | $0 |
| 2015 | $366 | $9,600 | $0 | $0 |
| 2014 | $364 | $9,600 | $0 | $0 |
Property History
| Date | Event | Price | List to Sale | Price per Sq Ft |
|---|---|---|---|---|
| 10/08/2025 10/08/25 | For Sale | $1,200,000 | 0.0% | $600 / Sq Ft |
| 10/01/2023 10/01/23 | Rented | $3,450 | 0.0% | -- |
| 08/16/2023 08/16/23 | Under Contract | -- | -- | -- |
| 07/26/2023 07/26/23 | Price Changed | $3,450 | +4.5% | $2 / Sq Ft |
| 07/21/2023 07/21/23 | For Rent | $3,300 | -- | -- |
Source: Bright MLS
MLS Number: DESU2097778
APN: 335-08.08-105.00-B
- 111 Kings Hwy
- 110 W 3rd St
- 311 Chestnut St
- 315 Chestnut St
- 314 Chestnut St Unit B
- 118 Schley Ave
- 328 Market St
- 225 2nd St
- 228 2nd St
- Lot 4 Mulberry St
- Lot 3 Mulberry St
- 240 2nd St
- 407 Savannah Rd
- 136 S Washington Ave
- 118 Jefferson Ave
- 410 St Paul St
- Lot 3 N Mulberry St
- 413 W 3rd St
- 429 W 3rd St
- 8 Milton Ave
- 38 Shipcarpenter Square
- 825 Kings Hwy
- 2103 Emden Ln Unit 204
- 5 Warren Rd
- 25 Henlopen Gardens Unit 25
- 28 Henlopen Gardens
- 101 W Cape Shores Dr
- 34132 Clay Rd
- 33743 Catching Cove
- 36916 Crooked Hammock Way
- 17063 S Brandt St Unit 4303
- 17054 N Brandt St Unit 1206
- 34527 Oakley Ct Unit 24
- 34670 Villa Cir Unit 2207
- 33451 Mackenzie Way
- 58 Gainsborough Dr
- 21022 Wavecrest Terrace
- 13 Pecan Ct Unit 6.7G
- 268 Lakeside Dr
- 18834 Bethpage Dr
