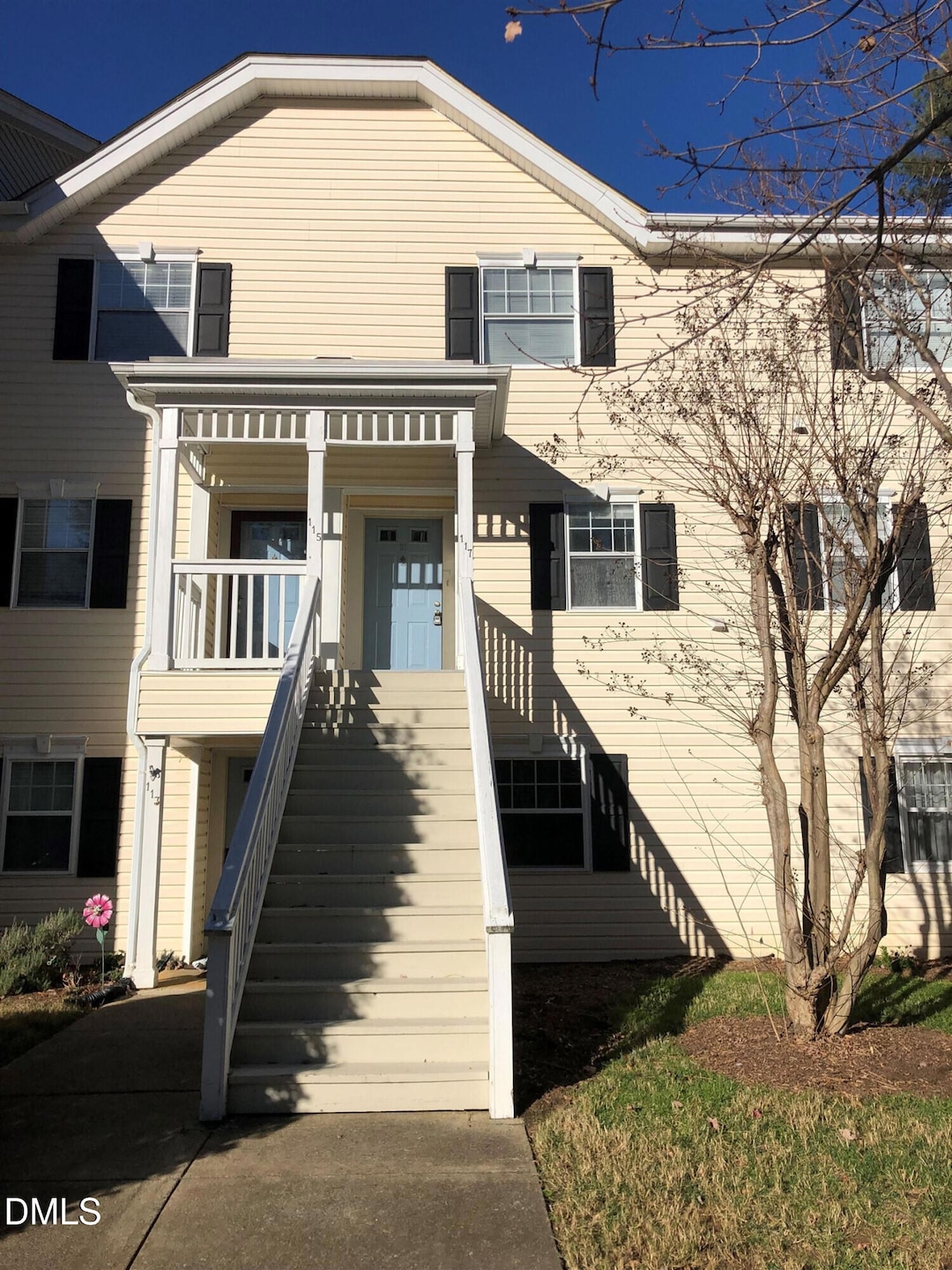117 Scott Ln Unit 34A Chapel Hill, NC 27514
Highlights
- Deck
- Central Heating
- Maintained Community
- Estes Hills Elementary School Rated A
About This Home
Lovely apartment located at the Kensington Trace Condominiums in Chapel Hill!
2 bedrooms and 2.5 bath with open living area and cute kitchen. Washer dryer included located inside kitchen. Balcony access with bedrooms on top floor.
Convenience location just North of central Chapel Hill off Weaver Dairy Road! Close to shopping, dining, grocery stores, and access to the 86 and I-40!
Homeowner pays HOA fee, so landscaping is included. All utilities not included, 12-month lease, any pets will require a one-time nonrefundable fee. $50 company application fee, but you do not need to pay it unless you're approved to rent the house!
To tour the property, please call agent Dean at 919-757-8200.
Condo Details
Home Type
- Condominium
Est. Annual Taxes
- $3,338
Year Built
- Built in 1984
HOA Fees
- $280 Monthly HOA Fees
Interior Spaces
- 2-Story Property
- Laundry in Kitchen
Kitchen
- Electric Oven
- Microwave
Bedrooms and Bathrooms
- 2 Bedrooms
Parking
- 2 Parking Spaces
- 2 Open Parking Spaces
- Parking Lot
Schools
- Estes Hills Elementary School
- Smith Middle School
- East Chapel Hill High School
Additional Features
- Deck
- Central Heating
Listing and Financial Details
- Security Deposit $1,800
- Property Available on 10/10/25
- Tenant pays for all utilities, cable TV
- 12 Month Lease Term
- $80 Application Fee
Community Details
Overview
- Association fees include unknown
- Kensington Trace HOA, Phone Number (919) 403-1130
- Kensington Trace Subdivision
- Maintained Community
Pet Policy
- Call for details about the types of pets allowed
Map
Source: Doorify MLS
MLS Number: 10126946
APN: 9880567003.128
- 128 Schultz St Unit 36A
- 120 Schultz St
- 107 Weatherstone Dr Unit A
- 107 Weatherstone Dr Unit A
- 213 Schultz St Unit 29C
- 134 Kingsbury Dr
- 243 Schultz St
- 227 Schultz St Unit 31B
- 139 Kingsbury Dr Unit 6B
- 137 Kingsbury Dr
- 111 Foxridge Rd
- 120 Kingston Dr
- 135 Blanche Way
- 406 Somersview Dr
- 3424 Forest Oaks Dr
- 131 Blanche Way
- 133 Blanche Dr
- 101 Ironwood Place
- 106 Highland Dr
- 820 Kenmore Rd
- 134 Schultz St
- 119 Schultz St Unit 21C
- 113 Weatherstone Dr Unit C
- 139 Kingsbury Dr Unit 6B
- 135 Kingsbury Dr
- 225 Schultz St Unit 31C
- 5 Silver Cedar Ln Unit B
- 200 Westminster Dr
- 100 Saluda Ct
- 200 Perkins Dr
- 406 Somersview Dr
- 1701 Martin Luther King jr Blvd
- 106 Weymouth Place
- 888 Cedar Fork Trail Unit A
- 119 Camille Ct
- 425 New Parkside Dr
- 600 Carraway Crossing
- 100 Ginko Trail
- 101 Legacy Terrace
- 334 Ashley Forest Rd Unit H334







