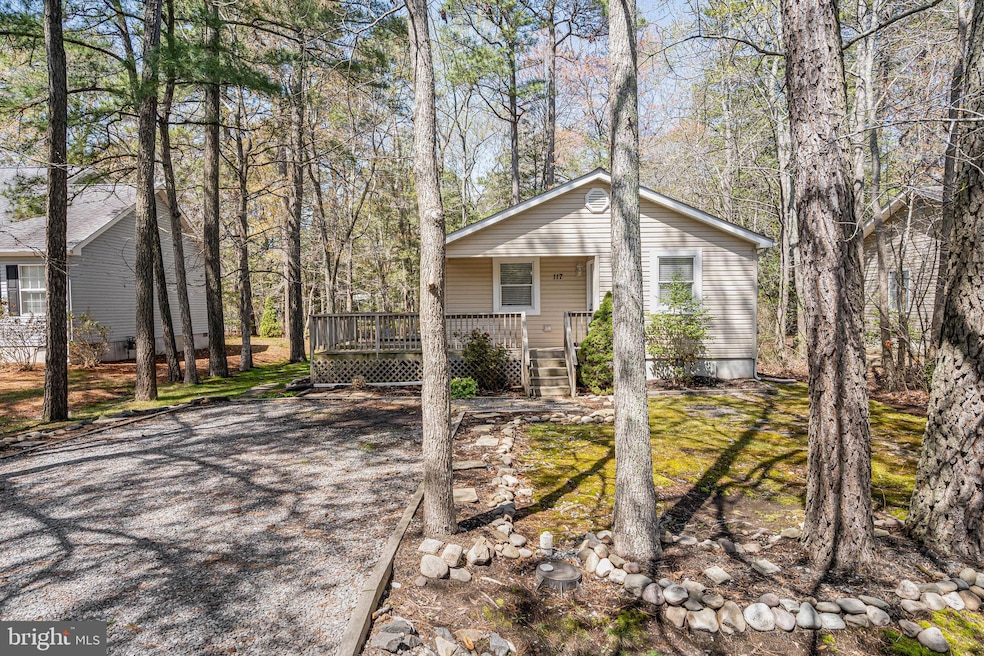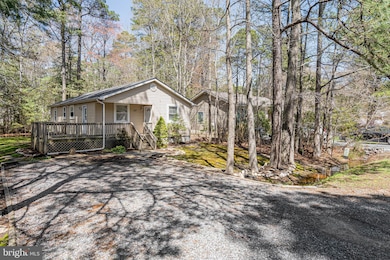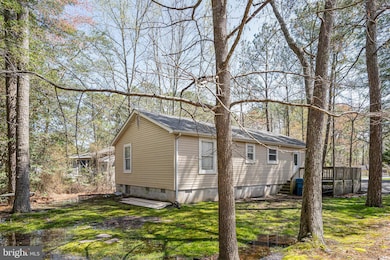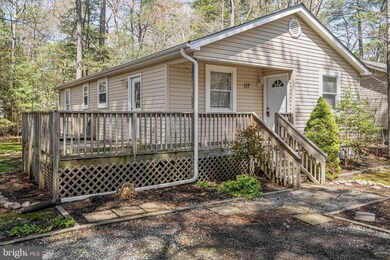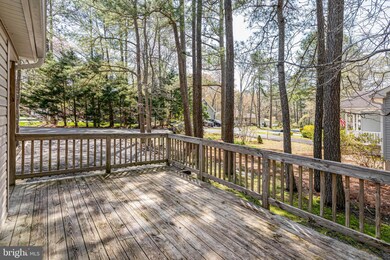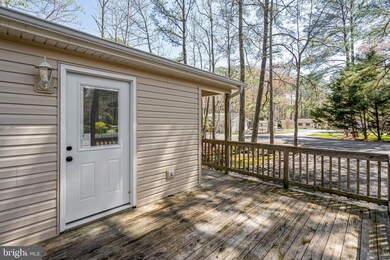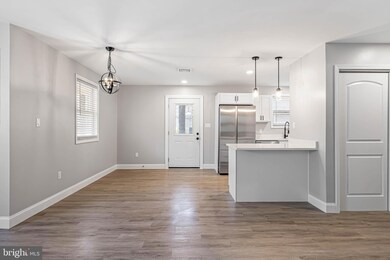
117 Seafarer Ln Berlin, MD 21811
Highlights
- Marina
- Boat Ramp
- Private Beach Club
- Showell Elementary School Rated A-
- Golf Course Community
- View of Trees or Woods
About This Home
As of June 2025Welcome to this stunning, renovated 3-bedroom, 2-bath single-family home nestled in the sought-after community of Ocean Pines. This move-in ready gem offers a perfect blend of modern updates and coastal charm, ideal for year-round living or a vacation retreat. Step onto the charming covered front porch, then enter to find brand new luxury vinyl plank flooring throughout, along with new interior and exterior doors that elevate both style and functionality. The spacious, open-concept kitchen is a showstopper, featuring new cabinets and hardware, elegant quartz countertops, a large island with pendant lighting, and brand new stainless steel appliances — perfect for entertaining and everyday living. Every detail has been thoughtfully updated, from the new light fixtures and recessed lighting to the new HVAC system that ensures year-round comfort. The crawl space has been newly encapsulated, adding peace of mind and energy efficiency and comes with a life-time transferable warranty. Located in the vibrant Ocean Pines community, residents enjoy an abundance of amenities, including: indoor and outdoor swimming pools, basketball and tennis courts, clubhouse and Yacht Club with boat slips for rent, boat ramp and private in-town Beach Club, Robert Trent Jones-designed golf course, Athletic Complex, skate park, playgrounds and tot lots, scenic nature trails and waterfront dining options. Some amenities requires owner to pay additional dues, please review HOA docs for more details. Whether you're looking for your forever home or a coastal getaway, this beautifully updated property offers the best of both comfort and lifestyle. Don’t miss your chance to own a slice of paradise in Ocean Pines!
Last Agent to Sell the Property
Real Estate Teams, LLC. License #597366 Listed on: 04/18/2025
Home Details
Home Type
- Single Family
Est. Annual Taxes
- $1,993
Year Built
- Built in 1999
Lot Details
- 9,750 Sq Ft Lot
- Infill Lot
- South Facing Home
- Partially Wooded Lot
- Backs to Trees or Woods
- Property is in excellent condition
- Property is zoned R-2
HOA Fees
- $73 Monthly HOA Fees
Home Design
- Rambler Architecture
- Block Foundation
- Frame Construction
- Architectural Shingle Roof
Interior Spaces
- 1,056 Sq Ft Home
- Property has 1 Level
- Open Floorplan
- Ceiling Fan
- Recessed Lighting
- Insulated Windows
- Insulated Doors
- Combination Kitchen and Dining Room
- Views of Woods
- Attic
Kitchen
- Eat-In Kitchen
- Gas Oven or Range
- Dishwasher
- Stainless Steel Appliances
- Kitchen Island
Flooring
- Ceramic Tile
- Luxury Vinyl Plank Tile
Bedrooms and Bathrooms
- 3 Main Level Bedrooms
- En-Suite Bathroom
- 2 Full Bathrooms
- <<tubWithShowerToken>>
- Walk-in Shower
Laundry
- Laundry on main level
- Washer and Dryer Hookup
Parking
- 4 Parking Spaces
- 4 Driveway Spaces
- Gravel Driveway
Eco-Friendly Details
- Energy-Efficient Windows
Schools
- Stephen Decatur High School
Utilities
- Forced Air Heating and Cooling System
- 200+ Amp Service
- Electric Water Heater
- Phone Available
- Cable TV Available
Listing and Financial Details
- Tax Lot 593
- Assessor Parcel Number 2403065456
Community Details
Overview
- Association fees include common area maintenance, reserve funds, road maintenance
- $150 Other One-Time Fees
- Ocean Pines Huntington Subdivision
Amenities
- Picnic Area
- Common Area
- Clubhouse
- Community Center
- Recreation Room
Recreation
- Boat Ramp
- Pier or Dock
- Marina
- Golf Course Community
- Golf Course Membership Available
- Private Beach Club
- Tennis Courts
- Community Basketball Court
- Community Indoor Pool
- Heated Community Pool
- Dog Park
- Jogging Path
- Bike Trail
Ownership History
Purchase Details
Home Financials for this Owner
Home Financials are based on the most recent Mortgage that was taken out on this home.Purchase Details
Purchase Details
Purchase Details
Similar Homes in Berlin, MD
Home Values in the Area
Average Home Value in this Area
Purchase History
| Date | Type | Sale Price | Title Company |
|---|---|---|---|
| Deed | $360,000 | Maryland Title | |
| Deed | $165,000 | Accommodation | |
| Deed | $67,000 | -- | |
| Deed | $11,200 | -- |
Mortgage History
| Date | Status | Loan Amount | Loan Type |
|---|---|---|---|
| Open | $306,000 | New Conventional | |
| Previous Owner | $40,000 | Credit Line Revolving | |
| Closed | -- | No Value Available |
Property History
| Date | Event | Price | Change | Sq Ft Price |
|---|---|---|---|---|
| 06/06/2025 06/06/25 | Sold | $360,000 | 0.0% | $341 / Sq Ft |
| 05/16/2025 05/16/25 | Pending | -- | -- | -- |
| 04/18/2025 04/18/25 | For Sale | $360,000 | +60.0% | $341 / Sq Ft |
| 12/20/2024 12/20/24 | Sold | $225,000 | -13.1% | $213 / Sq Ft |
| 12/03/2024 12/03/24 | Pending | -- | -- | -- |
| 11/09/2024 11/09/24 | For Sale | $259,000 | -- | $245 / Sq Ft |
Tax History Compared to Growth
Tax History
| Year | Tax Paid | Tax Assessment Tax Assessment Total Assessment is a certain percentage of the fair market value that is determined by local assessors to be the total taxable value of land and additions on the property. | Land | Improvement |
|---|---|---|---|---|
| 2024 | $1,985 | $208,300 | $82,200 | $126,100 |
| 2023 | $1,849 | $194,100 | $0 | $0 |
| 2022 | $1,714 | $179,900 | $0 | $0 |
| 2021 | $1,586 | $165,700 | $67,300 | $98,400 |
| 2020 | $1,530 | $159,900 | $0 | $0 |
| 2019 | $1,475 | $154,100 | $0 | $0 |
| 2018 | $1,367 | $148,300 | $62,300 | $86,000 |
| 2017 | $1,268 | $141,100 | $0 | $0 |
| 2016 | $1,268 | $133,900 | $0 | $0 |
| 2015 | $941 | $126,700 | $0 | $0 |
| 2014 | $941 | $126,700 | $0 | $0 |
Agents Affiliated with this Home
-
Rich Ropp

Seller's Agent in 2025
Rich Ropp
Real Estate Teams, LLC.
(301) 748-1757
5 in this area
122 Total Sales
-
Terri Bradford

Buyer's Agent in 2025
Terri Bradford
Hileman Real Estate-Berlin
(410) 430-6875
5 in this area
14 Total Sales
-
Clinton Bickford

Seller's Agent in 2024
Clinton Bickford
Keller Williams Realty Delmarva
(410) 422-9166
11 in this area
121 Total Sales
Map
Source: Bright MLS
MLS Number: MDWO2027538
APN: 03-065456
