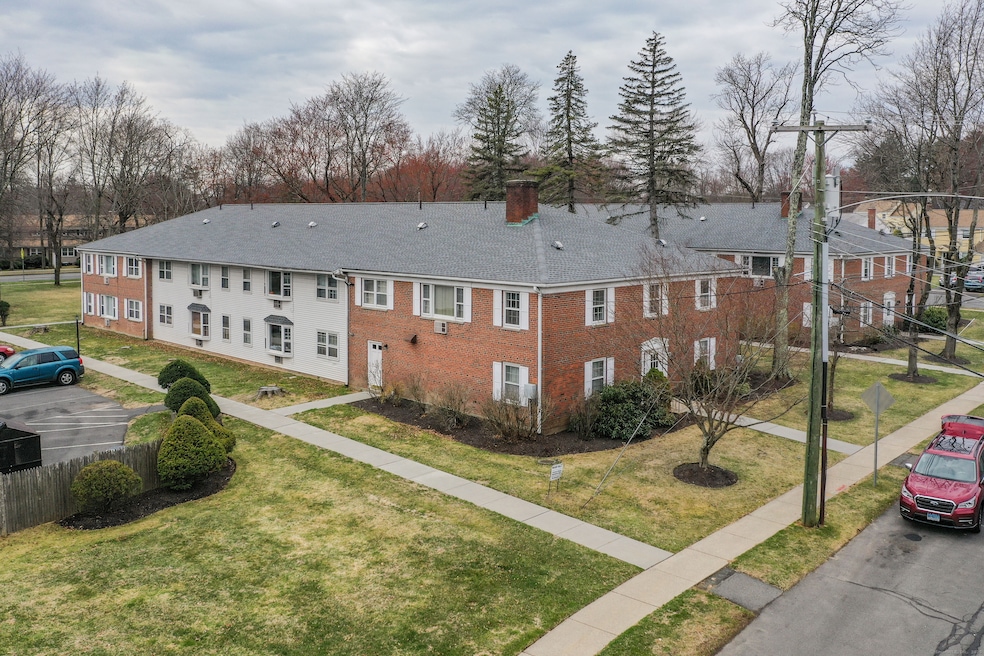
117 Shadow Ln Unit B2 West Hartford, CT 06110
Highlights
- Property is near public transit
- Ranch Style House
- Baseboard Heating
- Wolcott School Rated A-
- Public Transportation
- Coin Laundry
About This Home
As of May 2025Stylish & Updated Condo in Prime Location. This completely remodeled condo offers the perfect blend of comfort and convenience. Designed for efficiency, the space is filled with natural light, enhancing the open feel of the main living area, which features a spacious layout and a charming bay window. The brand-new kitchen is thoughtfully updated with chic gray cabinets, granite countertops, new appliances, and plenty of space for dining. Freshly painted throughout, the condo also features engineered flooring and an updated bathroom with a new vanity. Additional upgrades include a new hot water heater. Located in a highly desirable area, this complex is surrounded by every amenity imaginable-Wolcott Park, Elmwood Center, popular dining spots like Doro Restaurant, Dunkin' Donuts, and Starbucks, as well as medical facilities. Just minutes away, you'll find Westfarms Mall, West Hartford Center, Blue Back Square, and Blackledge Golf Course. An excellent opportunity for those seeking modern updates in a prime location!
Last Agent to Sell the Property
William Raveis Real Estate License #RES.0783421 Listed on: 04/01/2025

Property Details
Home Type
- Condominium
Est. Annual Taxes
- $2,366
Year Built
- Built in 1966
HOA Fees
- $246 Monthly HOA Fees
Parking
- 1 Parking Space
Home Design
- 594 Sq Ft Home
- Ranch Style House
- Brick Exterior Construction
- Masonry Siding
Kitchen
- Electric Range
- Microwave
Bedrooms and Bathrooms
- 1 Bedroom
- 1 Full Bathroom
Laundry
- Laundry on lower level
Outdoor Features
- Exterior Lighting
- Rain Gutters
Location
- Property is near public transit
- Property is near shops
- Property is near a golf course
Schools
- Wolcott Elementary School
- Sedgwick Middle School
- Conard High School
Utilities
- Cooling System Mounted In Outer Wall Opening
- Baseboard Heating
- Electric Water Heater
- Cable TV Available
Listing and Financial Details
- Assessor Parcel Number 1907399
Community Details
Overview
- Association fees include grounds maintenance, trash pickup, snow removal, sewer, property management, insurance
- 20 Units
- Property managed by Palmer Property Managemen
Amenities
- Public Transportation
- Coin Laundry
Pet Policy
- Pets Allowed
Similar Homes in the area
Home Values in the Area
Average Home Value in this Area
Property History
| Date | Event | Price | Change | Sq Ft Price |
|---|---|---|---|---|
| 06/16/2025 06/16/25 | Rented | $1,600 | -99.1% | -- |
| 05/25/2025 05/25/25 | Under Contract | -- | -- | -- |
| 05/07/2025 05/07/25 | Sold | $175,000 | 0.0% | $295 / Sq Ft |
| 05/07/2025 05/07/25 | For Rent | $1,600 | 0.0% | -- |
| 04/14/2025 04/14/25 | Pending | -- | -- | -- |
| 04/04/2025 04/04/25 | For Sale | $165,000 | -- | $278 / Sq Ft |
Tax History Compared to Growth
Agents Affiliated with this Home
-
Jeff Bodeau

Seller's Agent in 2025
Jeff Bodeau
William Raveis Real Estate
(860) 463-9296
5 in this area
111 Total Sales
-
Abbe Friedman

Seller's Agent in 2025
Abbe Friedman
Berkshire Hathaway Home Services
(860) 983-6004
15 in this area
25 Total Sales
Map
Source: SmartMLS
MLS Number: 24082242
- 51 Shadow Ln
- 1277 New Britain Ave
- 22 Hooker Dr
- 12 Vine Hill Rd
- 60 Davenport Rd
- 32 Miles Standish Dr
- 20 Regency Dr
- 353 Ridgewood Rd
- 10 Yale St
- 168 Colonial St
- 18 Schoolhouse Dr Unit 18
- 34 School House Dr Unit 405
- 251 Ridgewood Rd
- 26 Brian Rd
- 36 Bentwood Rd
- 253 S Main St
- 35 Greenhouse Blvd
- 60 Dartmouth Ave
- 165 Hampton Ct Unit 165
- 30 Fairwood Farms Dr
