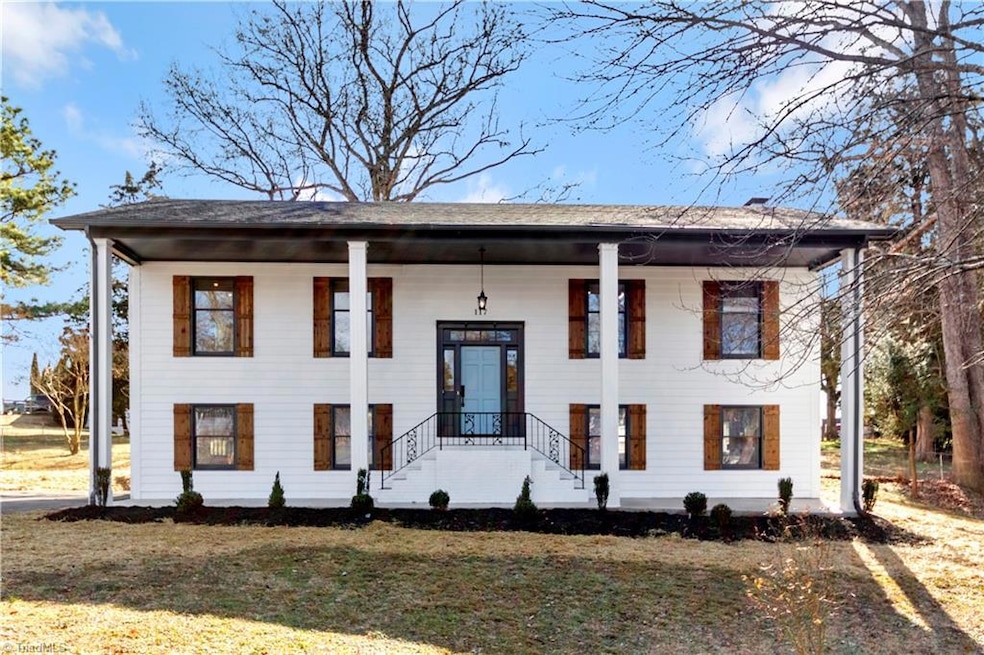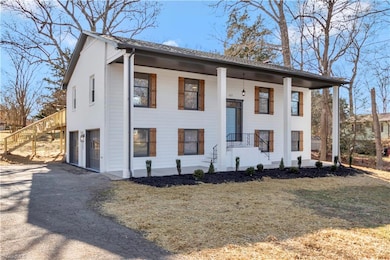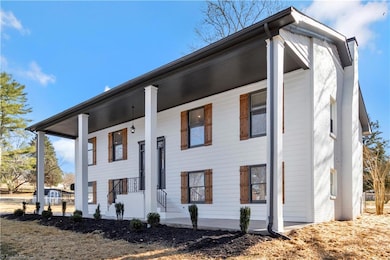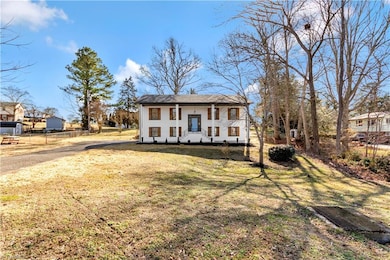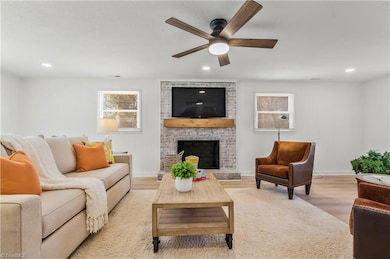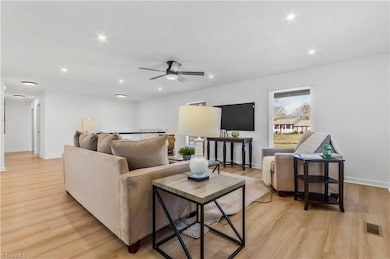
$378,000
- 3 Beds
- 2.5 Baths
- 2,098 Sq Ft
- 162 N Hazelwood Dr
- Mocksville, NC
$5,000 BUYER BONUS for closing costs, rate buy-down, or your custom touch!!! Escape the hustle & enjoy peaceful living-UPDATED in 2025, move-in ready, & close to downtown Mocksville. Why wait? Schedule your tour today!This stunning 3BR/2.5BA home w/ finished basement is tucked at the end of a peaceful cul-de-sac in a beautiful neighborhood. Just mins from Vineyards, Collin Creek Golf Club,
Alex Quate Fathom Realty Greensboro
