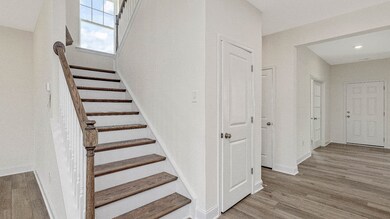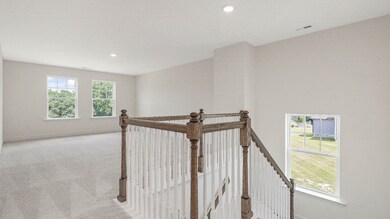
117 Shelby Meadow Ln Angier, NC 27501
Estimated payment $3,464/month
About This Home
The Norris plan is wide open with tons of space. In the kitchen you will find ample amounts of cabinet and storage space between the upgraded cabinets, butlers pantry and large walk-in pantry. The main floor is spacious and open with a flex room and dining room. Moving into the main living space, you'll find a sizable living room and breakfast area that is open to the kitchen. The first floor bedroom with attached full bath is great for guests. The primary suite with tray ceilings is located on the second floor. The primary bath features a deluxe bath and a 5 ft tile shower with a bench, separate soaking tub, separate sinks with quartz countertops, and a large divided walk-in closet. This specific homesite features a gourmet kitchen, quartz countertops, herringbone tile backsplash, and stainless steel gas appliances. Other selections include LVP flooring throughout the first floor, upstairs hall and loft, and oak tread stairs. Enjoy time on your 37ft covered patio, overlooking your treelined backyard. ***Renderings and pictures are an example of what is to be built.
Home Details
Home Type
- Single Family
Year Built
- 2024
Parking
- 2 Car Garage
Home Design
- Quick Move-In Home
- Norris Plan
Interior Spaces
- 3,222 Sq Ft Home
- 3-Story Property
Bedrooms and Bathrooms
- 4 Bedrooms
Listing and Financial Details
- Home Available for Move-In on 1/29/25
Community Details
Overview
- Actively Selling
- Built by DRB Homes
- Honeycutt Hills Subdivision
Sales Office
- 64 Shelby Meadow Lane
- Angier, NC 27501
- 919-577-0841
- Builder Spec Website
Office Hours
- Mon thru Sat 10-5 | Sun 1-5
Map
Similar Homes in Angier, NC
Home Values in the Area
Average Home Value in this Area
Property History
| Date | Event | Price | Change | Sq Ft Price |
|---|---|---|---|---|
| 05/22/2025 05/22/25 | Pending | -- | -- | -- |
| 05/09/2025 05/09/25 | Price Changed | $525,000 | 0.0% | $163 / Sq Ft |
| 05/09/2025 05/09/25 | For Sale | $525,000 | +8.2% | $163 / Sq Ft |
| 04/09/2025 04/09/25 | Pending | -- | -- | -- |
| 03/15/2025 03/15/25 | Price Changed | $484,990 | -2.0% | $151 / Sq Ft |
| 02/25/2025 02/25/25 | Price Changed | $494,990 | -1.0% | $154 / Sq Ft |
| 01/14/2025 01/14/25 | Price Changed | $499,990 | -3.9% | $155 / Sq Ft |
| 07/21/2024 07/21/24 | For Sale | $520,420 | -- | $162 / Sq Ft |
- 155 Shelby Meadow Ln
- 140 Adams Pointe Ct
- 199 Shelby Meadow Ln
- 64 Shelby Meadow Ln
- 64 Shelby Meadow Ln
- 64 Shelby Meadow Ln
- 64 Shelby Meadow Ln
- 64 Shelby Meadow Ln
- 64 Shelby Meadow Ln
- 64 Shelby Meadow Ln
- 64 Shelby Meadow Ln
- 64 Shelby Meadow Ln
- 420 Shelby Meadow Ln
- 315 Adams Pointe Ct
- 426 Adams Pointe Ct
- 750 James Norris Rd
- 205 Twin Oaks Dr
- 50 Waterford Dr
- 30 Wheat Dr
- 14 Whit Ct






