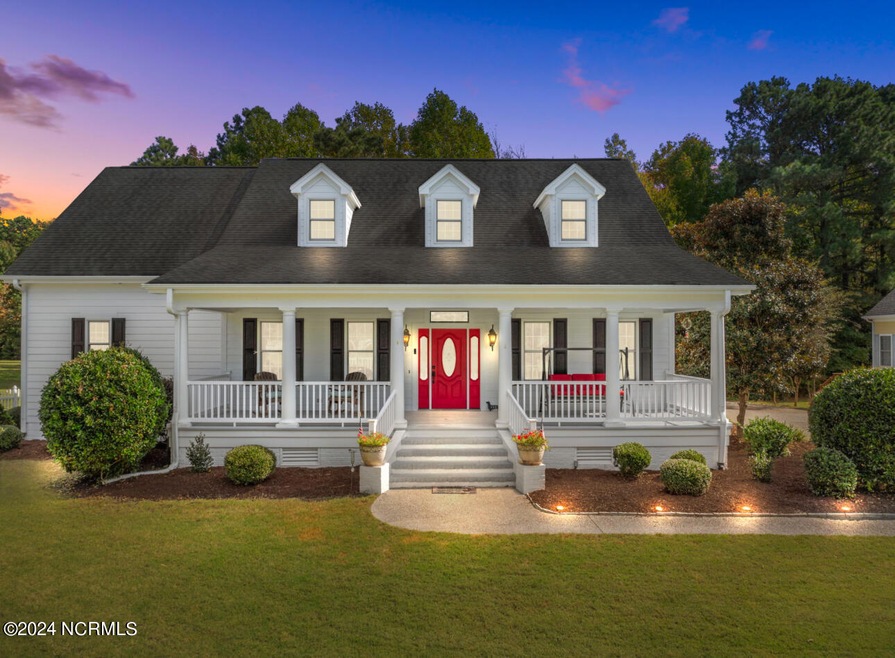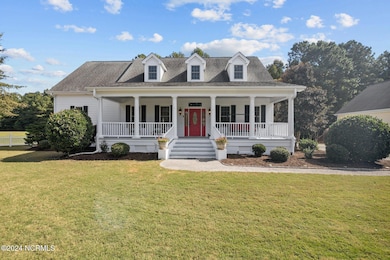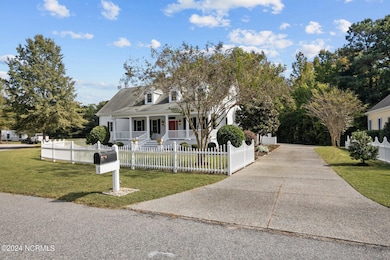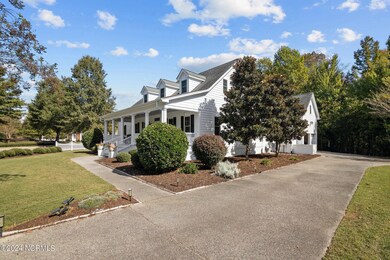
117 Shenandoah River Dr Hertford, NC 27944
Albemarle Plantation NeighborhoodHighlights
- Marina
- Golf Course Community
- Fitness Center
- Boat Dock
- Water Access
- Gated Community
About This Home
As of April 2025Welcome to this meticulously maintained 3-bedroom, 3.5-bath home nestled in the prestigious Albemarle Plantation, one of the premier waterfront & golfing communities in the region. From the moment you step inside, you'll notice the care & attention that has been given to every detail of this home, making it a truly exceptional property. Recent upgrades include all new HVAC systems installed in 2022, ensuring year-round comfort, and new Renewal by Andersen windows added in 2024, enhancing both energy efficiency and aesthetic appeal. The exterior of the home was freshly painted in August 2024, giving it a bright and modern look, while the gazebo was rescreened at the same time, offering a perfect spot for enjoying the outdoors in comfort. The home features a spacious layout that includes granite countertops in the kitchen, offering a luxurious and durable surface for cooking & entertaining, a generously sized primary suite with a walk-in shower in the primary bath, and a dedicated garage space for your golf cart, making it convenient to enjoy all the community's amenities. For those who need extra space, the large bonus room offers endless possibilities, whether you want to set up an office, a game room, or a media room. Albemarle Plantation is a vibrant, sought-after community that offers an active lifestyle with a range of amenities, including a Dan Maples Signature Golf Course, perfect for golf enthusiasts. For boating lovers, the community features a deep-water marina with easy access to the beautiful Albemarle Sound. The clubhouse provides fine dining options, and the fitness center, tennis courts, and a variety of social clubs make it easy to stay active and engaged. Whether you are enjoying a leisurely golf cart ride through the scenic streets or participating in one of the many community events, living in Albemarle Plantation means embracing a lifestyle of relaxation, recreation, and connection.
Last Agent to Sell the Property
Howard Hanna WEW/EC License #310552 Listed on: 10/21/2024

Last Buyer's Agent
Janel Hansen
Berkshire Hathaway HomeServices RW Towne Realty/Moyock License #846519003

Home Details
Home Type
- Single Family
Est. Annual Taxes
- $2,217
Year Built
- Built in 2009
Lot Details
- 0.59 Acre Lot
- Lot Dimensions are 23x113x286x49x283
- Property fronts a private road
- Vinyl Fence
- Irrigation
- Front Yard
- Property is zoned RS
HOA Fees
- $224 Monthly HOA Fees
Home Design
- Wood Frame Construction
- Architectural Shingle Roof
- Stick Built Home
- Composite Building Materials
Interior Spaces
- 3,695 Sq Ft Home
- 2-Story Property
- Bar Fridge
- Ceiling height of 9 feet or more
- Ceiling Fan
- Gas Log Fireplace
- Mud Room
- Entrance Foyer
- Formal Dining Room
- Attic Floors
- Fire and Smoke Detector
Kitchen
- Range Hood
- Built-In Microwave
- Dishwasher
- Solid Surface Countertops
Flooring
- Wood
- Carpet
- Tile
Bedrooms and Bathrooms
- 3 Bedrooms
- Primary Bedroom on Main
- Walk-In Closet
- Whirlpool Bathtub
- Walk-in Shower
Laundry
- Laundry Room
- Dryer
- Washer
Basement
- Partial Basement
- Crawl Space
Parking
- 2 Car Attached Garage
- Side Facing Garage
- Garage Door Opener
- Driveway
Accessible Home Design
- Accessible Ramps
Outdoor Features
- Water Access
- Deck
- Covered Patio or Porch
- Gazebo
Schools
- Perquimans Central/Hertford Grammar Elementary School
- Perquimans County Middle School
- Perquimans County High School
Utilities
- Central Air
- Heating System Uses Propane
- Heat Pump System
- Power Generator
- Whole House Permanent Generator
- Electric Water Heater
- Fuel Tank
- Community Sewer or Septic
Listing and Financial Details
- Tax Lot 8
- Assessor Parcel Number 2-D082-Y008-Ap
Community Details
Overview
- Master Insurance
- Albemarle Plantation Property Owners Association, Phone Number (252) 426-2985
- Albemarle Plantation Subdivision
- Maintained Community
Amenities
- Restaurant
- Clubhouse
Recreation
- Boat Dock
- Marina
- Waterfront Community
- Golf Course Community
- Tennis Courts
- Fitness Center
- Dog Park
Security
- Resident Manager or Management On Site
- Gated Community
Ownership History
Purchase Details
Home Financials for this Owner
Home Financials are based on the most recent Mortgage that was taken out on this home.Purchase Details
Home Financials for this Owner
Home Financials are based on the most recent Mortgage that was taken out on this home.Purchase Details
Purchase Details
Similar Homes in Hertford, NC
Home Values in the Area
Average Home Value in this Area
Purchase History
| Date | Type | Sale Price | Title Company |
|---|---|---|---|
| Warranty Deed | $2,585,000 | None Listed On Document | |
| Warranty Deed | $475,000 | None Available | |
| Warranty Deed | $573,000 | Attorney | |
| Warranty Deed | $470,500 | None Available |
Mortgage History
| Date | Status | Loan Amount | Loan Type |
|---|---|---|---|
| Open | $317,000 | New Conventional | |
| Previous Owner | $285,000 | New Conventional |
Property History
| Date | Event | Price | Change | Sq Ft Price |
|---|---|---|---|---|
| 04/04/2025 04/04/25 | Sold | $517,000 | -0.6% | $140 / Sq Ft |
| 02/16/2025 02/16/25 | Pending | -- | -- | -- |
| 01/16/2025 01/16/25 | Price Changed | $519,900 | -1.9% | $141 / Sq Ft |
| 12/18/2024 12/18/24 | Price Changed | $529,900 | -1.9% | $143 / Sq Ft |
| 11/11/2024 11/11/24 | Price Changed | $539,900 | -5.3% | $146 / Sq Ft |
| 10/25/2024 10/25/24 | For Sale | $569,900 | +20.0% | $154 / Sq Ft |
| 11/24/2021 11/24/21 | Sold | $475,000 | 0.0% | $163 / Sq Ft |
| 10/13/2021 10/13/21 | Off Market | $475,000 | -- | -- |
Tax History Compared to Growth
Tax History
| Year | Tax Paid | Tax Assessment Tax Assessment Total Assessment is a certain percentage of the fair market value that is determined by local assessors to be the total taxable value of land and additions on the property. | Land | Improvement |
|---|---|---|---|---|
| 2024 | $2,566 | $454,000 | $35,000 | $419,000 |
| 2023 | $2,217 | $334,200 | $30,000 | $304,200 |
| 2022 | $2,217 | $334,200 | $30,000 | $304,200 |
| 2021 | $2,207 | $334,200 | $30,000 | $304,200 |
| 2020 | $2,129 | $334,200 | $30,000 | $304,200 |
| 2018 | $1,922 | $334,200 | $30,000 | $304,200 |
| 2017 | $2,062 | $334,200 | $30,000 | $304,200 |
| 2016 | $2,052 | $334,200 | $30,000 | $304,200 |
| 2015 | -- | $419,800 | $100,000 | $319,800 |
| 2014 | -- | $411,700 | $100,000 | $311,700 |
Agents Affiliated with this Home
-
Jeremy S. Vanhorn

Seller's Agent in 2025
Jeremy S. Vanhorn
Howard Hanna WEW/EC
(252) 339-1561
1 in this area
64 Total Sales
-
J
Buyer's Agent in 2025
Janel Hansen
Berkshire Hathaway HomeServices RW Towne Realty/Moyock
-
Bobby Masters

Seller's Agent in 2021
Bobby Masters
United Country Forbes Realty & Auctions LLC
(252) 426-4653
96 in this area
105 Total Sales
-
J
Buyer's Agent in 2021
James Moyler
United Country Forbes Realty & Auctions LLC
Map
Source: Hive MLS
MLS Number: 100472166
APN: 2-D082-Y008-AP
- 121 Shenandoah River Dr
- 115 Randolph Loop S
- 12 Potecasi Creek Ct
- 102 Shenandoah River Dr
- 22 Randolph S
- 19 Meherrin River Dr
- 63 Randolph Loop N Unit Lot 63Y
- 63 Randolph Loop N
- 7 Pasquotank Blvd
- 127 Meherrin River Dr Unit Lot 26
- 127 Meherrin River Dr
- 31-V Bennetts Creek Dr
- 307 Megan Loop N
- 48 Megan Loop N
- 109 Neuse Cir
- 207 Megan Loop S
- 318 Megan Loop S
- 113 Green Ct W
- 103 Lumber Cir
- L41 Lumber Cir






