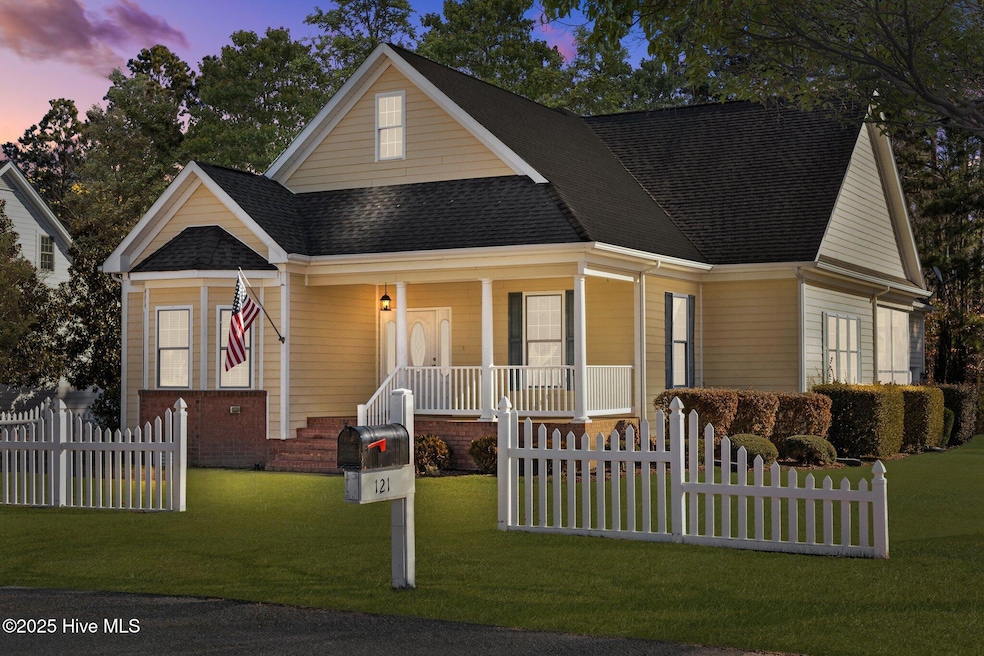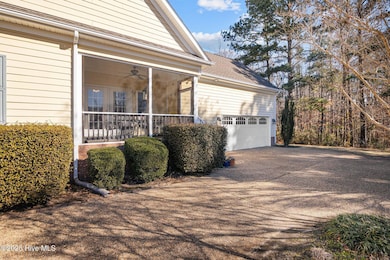
121 Shenandoah River Dr Hertford, NC 27944
Albemarle Plantation NeighborhoodEstimated payment $2,787/month
Highlights
- Very Popular Property
- Boat Dock
- Water Access
- Waterfront Community
- Golf Course Community
- Fitness Center
About This Home
MOTIVATED SELLER RELOCATING. Welcome to 121 Shenandoah River Drive, a beautifully maintained 3 bedroom, 2 bath home in the sought-after Randolph Village of Albemarle Plantation. This charming residence boasts a wide front porch, a screened side porch, large FROG, spacious 2 car garage and deck, perfect for enjoying the serene surroundings.Located in the prestigious, gated community of Albemarle Plantation, this home offers access to an array of top-notch amenities, including an 18-hole golf course, a waterfront restaurant, a state-of-the-art fitness center, a sparkling pool with stunning views of the Albemarle Sound, a marina, and a dog park. Recent updates include a new HVAC system installed between 2019-2020. Don't miss this opportunity to live in one of the most desirable communities, combining luxury and leisure in a picturesque setting.
Home Details
Home Type
- Single Family
Est. Annual Taxes
- $1,820
Year Built
- Built in 2007
Lot Details
- 0.52 Acre Lot
- Property fronts a private road
- Vinyl Fence
- Irrigation
- Property is zoned R1
HOA Fees
- $232 Monthly HOA Fees
Home Design
- Wood Frame Construction
- Architectural Shingle Roof
- Stick Built Home
Interior Spaces
- 2,501 Sq Ft Home
- 1-Story Property
- Tray Ceiling
- Ceiling Fan
- Gas Log Fireplace
- Blinds
- Entrance Foyer
- Formal Dining Room
- Permanent Attic Stairs
- Fire and Smoke Detector
Kitchen
- Gas Oven
- Range<<rangeHoodToken>>
- <<builtInMicrowave>>
- Dishwasher
- Kitchen Island
Flooring
- Carpet
- Laminate
- Tile
Bedrooms and Bathrooms
- 3 Bedrooms
- Walk-In Closet
- 2 Full Bathrooms
- Walk-in Shower
Laundry
- Laundry Room
- Dryer
- Washer
Basement
- Partial Basement
- Crawl Space
Parking
- 2 Car Attached Garage
- Side Facing Garage
- Garage Door Opener
- Driveway
Outdoor Features
- Water Access
- Deck
- Covered patio or porch
Schools
- Perquimans Central/Hertford Grammar Elementary School
- Perquimans County Middle School
- Perquimans County High School
Utilities
- Central Air
- Heating System Uses Propane
- Heat Pump System
- Electric Water Heater
- Fuel Tank
- Community Sewer or Septic
Listing and Financial Details
- Tax Lot 9
- Assessor Parcel Number 2-D082-Y009-Ap
Community Details
Overview
- Master Insurance
- Albemarle Plantation Association, Phone Number (252) 426-2985
- Billed Qaurterly Association
- Albemarle Plantation Subdivision
- Maintained Community
Amenities
- Community Garden
- Restaurant
- Clubhouse
Recreation
- Boat Dock
- Waterfront Community
- Golf Course Community
- Golf Course Membership Available
- Tennis Courts
- Community Playground
- Fitness Center
- Community Pool
- Park
- Dog Park
Security
- Security Service
- Resident Manager or Management On Site
- Gated Community
Map
Home Values in the Area
Average Home Value in this Area
Tax History
| Year | Tax Paid | Tax Assessment Tax Assessment Total Assessment is a certain percentage of the fair market value that is determined by local assessors to be the total taxable value of land and additions on the property. | Land | Improvement |
|---|---|---|---|---|
| 2024 | $1,855 | $317,700 | $35,000 | $282,700 |
| 2023 | $1,820 | $269,600 | $30,000 | $239,600 |
| 2022 | $1,820 | $269,600 | $30,000 | $239,600 |
| 2021 | $1,810 | $269,600 | $30,000 | $239,600 |
| 2020 | $1,745 | $269,600 | $30,000 | $239,600 |
| 2018 | $1,691 | $269,600 | $30,000 | $239,600 |
| 2017 | $1,691 | $269,600 | $30,000 | $239,600 |
| 2016 | $1,681 | $269,600 | $30,000 | $239,600 |
| 2015 | -- | $315,200 | $64,400 | $250,800 |
| 2014 | -- | $315,200 | $64,400 | $250,800 |
Property History
| Date | Event | Price | Change | Sq Ft Price |
|---|---|---|---|---|
| 07/16/2025 07/16/25 | For Sale | $419,000 | -3.4% | $168 / Sq Ft |
| 04/14/2025 04/14/25 | Price Changed | $433,900 | -1.4% | $173 / Sq Ft |
| 04/11/2025 04/11/25 | Price Changed | $439,895 | 0.0% | $176 / Sq Ft |
| 01/15/2025 01/15/25 | For Sale | $439,900 | -- | $176 / Sq Ft |
Purchase History
| Date | Type | Sale Price | Title Company |
|---|---|---|---|
| Deed | $255,500 | None Available | |
| Trustee Deed | -- | None Available |
Mortgage History
| Date | Status | Loan Amount | Loan Type |
|---|---|---|---|
| Previous Owner | $176,785 | New Conventional | |
| Previous Owner | $352,000 | Adjustable Rate Mortgage/ARM |
Similar Homes in Hertford, NC
Source: Hive MLS
MLS Number: 100483773
APN: 2-D082-Y009-AP
- 115 Randolph Loop S
- 13 Randolph Loop S
- 102 Shenandoah River Dr
- 106 Potecasi Creek Ct
- 12 Potecasi Creek Ct
- 22 Randolph S
- 63 Randolph Loop N Unit Lot 63Y
- 63 Randolph Loop N
- 19 Meherrin River Dr
- 127 Meherrin River Dr Unit Lot 26
- 127 Meherrin River Dr
- 31-V Bennetts Creek Dr
- 48 Megan Loop N
- 151 Highland Pony Dr
- 207 Megan Loop S
- 111 Megan Loop S
- 109 Neuse Cir
- 308 Megan Loop N
- L 57 Green Ct W
- 304 Megan Loop S
- 208 Punch Alley
- 213 Tyler Ln
- 213 E Gale St
- 211 E Gale St Unit D
- 211 E Gale St Unit C
- 211 E Gale St Unit B
- 110 Virginia Rd
- 207 S Oakum St Unit B
- 106 Betty Dr
- 202 Bud St
- 507 Duchess Ln
- 1358 U S 17
- 121 Terrilynn Way
- 1414 Charlotte St
- 3895 Waterside Dr
- 121 Nugget Trail
- 148 Wharf Landing Dr Unit F
- 152 Mariners Dr Unit 1
- 1634 Peartree Rd
- 828 Westway St






