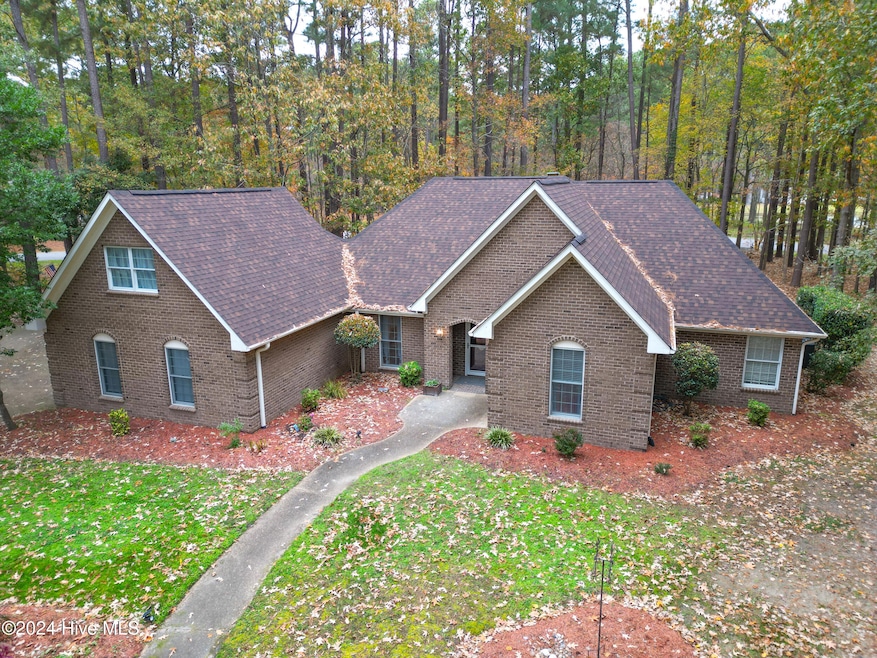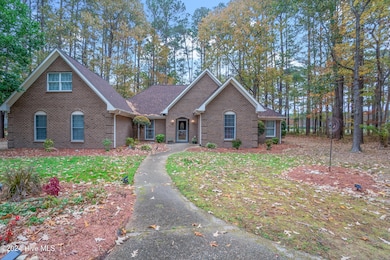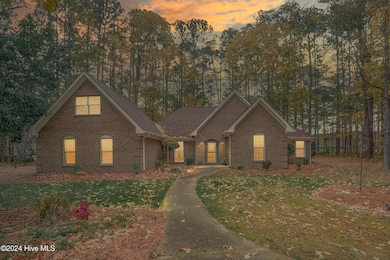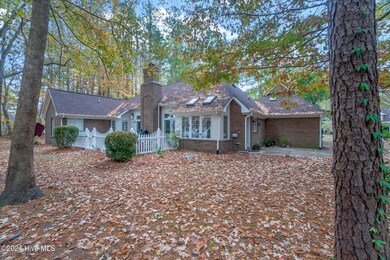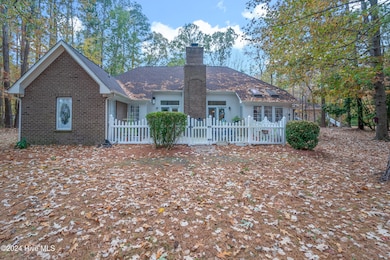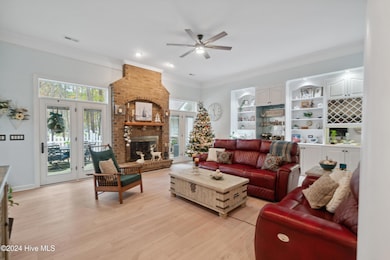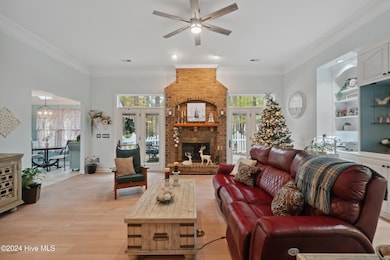
127 Nottaway Dr Hertford, NC 27944
Albemarle Plantation NeighborhoodEstimated payment $2,837/month
Highlights
- Marina
- Golf Course Community
- Fitness Center
- Boat Dock
- Water Access
- Gated Community
About This Home
Immaculate, custom build, home in the gated, waterfront, golf course community of Albemarle Plantation. This beautiful home has so many features including an open concept floor plan on a private, wooded .64 acres. New appliances in the chef's kitchens with a breakfast nook that gets the morning sun and a formal dining area. Just off of the kitchen is a large living area with lots of built-ins and a wet bar. Two French doors lead to a spacious patio for grilling or just relaxing and enjoying a community pond with fountain. The spacious primary bedroom includes a walk-in closet and a large completely renovated bath. Two additional bedrooms and a guest bath are all on the first floor. The finished room over the garage is currently used as a crafters dream space but could easily be a fourth bedroom or entertainment/tv space. The oversized two car attached garage has lots of additional storage space. The home's roof was replaced in 2023 and new luxury vinyl plank flooring was just installed throughout the home. All this and the location of the home couldn't be better as it is close to so many of the community amenities including the deep-water marina, 18-hole Dan Maples designed golf course, community center with a work-out facility, and two fabulous on-site restaurants. Give me a call today to tour this fantastic home and learn more about all that the Albemarle Plantation community has to offer!
Home Details
Home Type
- Single Family
Est. Annual Taxes
- $2,254
Year Built
- Built in 1996
Lot Details
- 0.64 Acre Lot
- Property fronts a private road
- Cul-De-Sac
- Level Lot
- Wooded Lot
HOA Fees
- $224 Monthly HOA Fees
Home Design
- Brick Exterior Construction
- Slab Foundation
- Architectural Shingle Roof
- Stick Built Home
- Stucco
Interior Spaces
- 2,522 Sq Ft Home
- 1-Story Property
- Wet Bar
- Central Vacuum
- Bookcases
- Vaulted Ceiling
- Ceiling Fan
- Skylights
- 2 Fireplaces
- Gas Log Fireplace
- Thermal Windows
- Blinds
- Entrance Foyer
- Formal Dining Room
- Pond Views
- Partial Basement
- Attic Access Panel
- Fire and Smoke Detector
Kitchen
- Built-In Oven
- Gas Cooktop
- Range Hood
- Built-In Microwave
- Dishwasher
- Disposal
Flooring
- Tile
- Luxury Vinyl Plank Tile
Bedrooms and Bathrooms
- 3 Bedrooms
- Walk-In Closet
- 2 Full Bathrooms
- Walk-in Shower
Laundry
- Laundry Room
- Dryer
- Washer
Parking
- 2 Car Attached Garage
- Side Facing Garage
- Garage Door Opener
- Driveway
Accessible Home Design
- Accessible Ramps
Outdoor Features
- Water Access
- Patio
Schools
- Perquimans Central/Hertford Grammar Elementary School
- Perquimans County Middle School
- Perquimans County High School
Utilities
- Central Air
- Heating System Uses Propane
- Heat Pump System
- Electric Water Heater
- Fuel Tank
- Community Sewer or Septic
Listing and Financial Details
- Tax Lot 7-U
- Assessor Parcel Number 2-D082-U007-Ap
Community Details
Overview
- Master Insurance
- Albemarle Plantation Property Owners Association, Phone Number (252) 426-2985
- Albemarle Plantation Subdivision
- Maintained Community
Amenities
- Community Garden
- Picnic Area
- Restaurant
- Clubhouse
- Meeting Room
Recreation
- Boat Dock
- RV or Boat Storage in Community
- Marina
- Golf Course Community
- Tennis Courts
- Community Basketball Court
- Community Playground
- Fitness Center
- Exercise Course
- Community Pool
- Park
- Dog Park
Security
- Security Service
- Resident Manager or Management On Site
- Gated Community
Map
Home Values in the Area
Average Home Value in this Area
Tax History
| Year | Tax Paid | Tax Assessment Tax Assessment Total Assessment is a certain percentage of the fair market value that is determined by local assessors to be the total taxable value of land and additions on the property. | Land | Improvement |
|---|---|---|---|---|
| 2024 | $2,254 | $420,100 | $42,000 | $378,100 |
| 2023 | $1,708 | $276,100 | $30,000 | $246,100 |
| 2022 | $1,708 | $276,100 | $30,000 | $246,100 |
| 2021 | $1,856 | $276,100 | $30,000 | $246,100 |
| 2020 | $1,790 | $276,100 | $30,000 | $246,100 |
| 2018 | $1,594 | $276,100 | $30,000 | $246,100 |
| 2017 | $1,734 | $276,100 | $30,000 | $246,100 |
| 2016 | $1,724 | $276,100 | $30,000 | $246,100 |
| 2015 | -- | $400,800 | $80,000 | $320,800 |
| 2014 | -- | $400,800 | $80,000 | $320,800 |
Property History
| Date | Event | Price | Change | Sq Ft Price |
|---|---|---|---|---|
| 06/29/2025 06/29/25 | Pending | -- | -- | -- |
| 06/05/2025 06/05/25 | Price Changed | $432,000 | -1.6% | $171 / Sq Ft |
| 03/14/2025 03/14/25 | For Sale | $439,000 | 0.0% | $174 / Sq Ft |
| 03/04/2025 03/04/25 | Price Changed | $439,000 | -1.3% | $174 / Sq Ft |
| 11/27/2024 11/27/24 | For Sale | $445,000 | +73.8% | $176 / Sq Ft |
| 11/21/2020 11/21/20 | Off Market | $256,000 | -- | -- |
| 10/09/2020 10/09/20 | Sold | $256,000 | -- | $109 / Sq Ft |
Purchase History
| Date | Type | Sale Price | Title Company |
|---|---|---|---|
| Special Warranty Deed | -- | None Available | |
| Trustee Deed | $196,620 | None Available |
Mortgage History
| Date | Status | Loan Amount | Loan Type |
|---|---|---|---|
| Open | $176,300 | VA | |
| Open | $256,000 | VA | |
| Previous Owner | $226,500 | New Conventional | |
| Previous Owner | $152,750 | Credit Line Revolving |
Similar Homes in Hertford, NC
Source: Hive MLS
MLS Number: 100477977
APN: 2-D082-U007-AP
- 124 Nottaway Dr
- L41 Lumber Cir
- 103 Lumber Cir
- 150 Quarter Horse Loop
- 146 Pee Dee Dr
- 109 Neuse Cir
- 105 Croatan Rd
- 109 Chatooga E
- 127 Meherrin River Dr Unit Lot 26
- 127 Meherrin River Dr
- 31-V Bennetts Creek Dr
- 0 Croatan Unit Lot 18 130019
- 19 Meherrin River Dr
- 0 Roanoke Dr Unit Lot 1 130021
- Lot 1 Roanoke Dr
- 18 Croatan Rd
- 1 Croatan Rd
- 13 Croatan Rd
- 4 Broad River Dr
- 12 Potecasi Creek Ct
- 213 Tyler Ln
- 106 Betty Dr
- 213 E Gale St
- 211 E Gale St Unit A
- 211 E Gale St Unit D
- 211 E Gale St Unit C
- 211 E Gale St Unit B
- 110 Virginia Rd
- 207 S Oakum St Unit B
- 202 Bud St
- 106 Farm Dr
- 1634 Peartree Rd
- 828 Westway St
- 148 Wharf Landing Dr Unit F
- 421 Elcinoca Dr
- 419 Elcinoca Dr
- 1870 Weeksville Rd
- 152 Mariners Dr Unit 1
- 1108 Weeks St Unit C
- 1105 E Williams Cir
