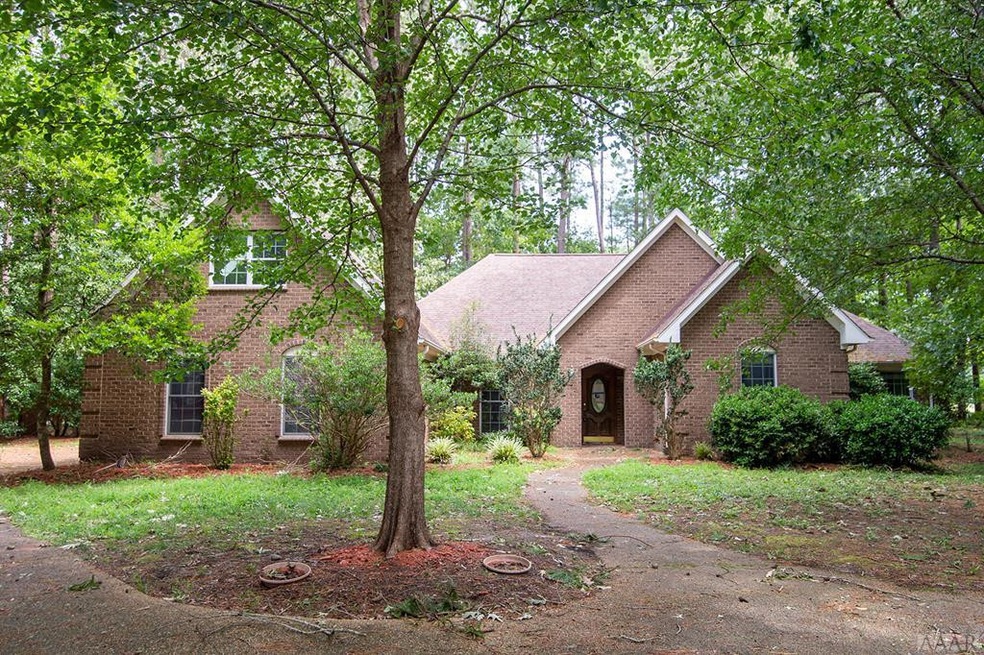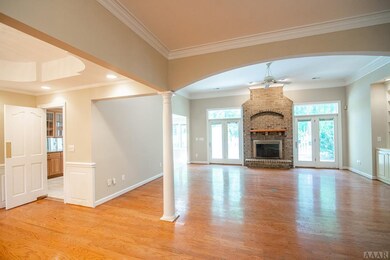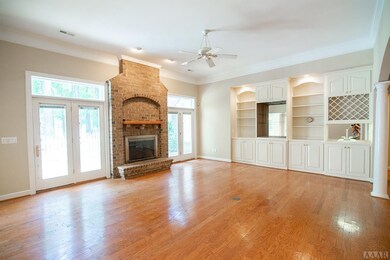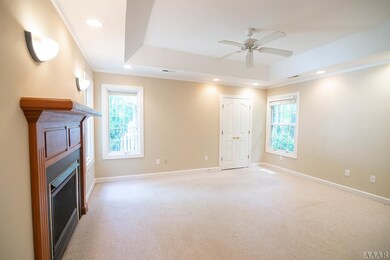
127 Nottaway Dr Hertford, NC 27944
Albemarle Plantation NeighborhoodHighlights
- Finished Room Over Garage
- 1 Fireplace
- Community Pool
- Clubhouse
- Solid Surface Countertops
- Resident Manager or Management On Site
About This Home
As of October 2020This lovely brick ranch home includes 3 bedrooms, 2 bathrooms, and a finished room over the two car garage. The kitchen has solid surface countertops and very nice cabinets. Hardwood floors are located throughout the living and dining areas. The home is located in a gated community, which offers residents access to a golf course, deep water marina, swimming pool, exercise facility and two restaurants., Water Access
Last Agent to Sell the Property
United Country Forbes Realty & Auctions LLC License #240818 Listed on: 08/04/2020
Home Details
Home Type
- Single Family
Est. Annual Taxes
- $1,594
Year Built
- Built in 1996
Lot Details
- 0.63 Acre Lot
HOA Fees
- $185 Monthly HOA Fees
Home Design
- Brick Exterior Construction
- Slab Foundation
- Composition Roof
Interior Spaces
- 1-Story Property
- Ceiling Fan
- 1 Fireplace
- Attic Access Panel
- Solid Surface Countertops
- Washer and Dryer Hookup
Flooring
- Carpet
- Tile
Bedrooms and Bathrooms
- 3 Bedrooms
- 2 Full Bathrooms
Parking
- 2 Car Attached Garage
- Finished Room Over Garage
- Driveway
Schools
- Perquimans Central/Hertford Grammar Elementary School
Utilities
- Central Air
- Heat Pump System
- Electric Water Heater
- On Site Septic
- Septic Tank
Listing and Financial Details
- Tax Lot 7
Community Details
Overview
- Albemarle Plantation Subdivision
Recreation
- Golf Course Membership Available
- Community Pool
Additional Features
- Clubhouse
- Resident Manager or Management On Site
Ownership History
Purchase Details
Home Financials for this Owner
Home Financials are based on the most recent Mortgage that was taken out on this home.Purchase Details
Similar Homes in Hertford, NC
Home Values in the Area
Average Home Value in this Area
Purchase History
| Date | Type | Sale Price | Title Company |
|---|---|---|---|
| Special Warranty Deed | -- | None Available | |
| Trustee Deed | $196,620 | None Available |
Mortgage History
| Date | Status | Loan Amount | Loan Type |
|---|---|---|---|
| Open | $176,300 | VA | |
| Open | $256,000 | VA | |
| Previous Owner | $226,500 | New Conventional | |
| Previous Owner | $152,750 | Credit Line Revolving |
Property History
| Date | Event | Price | Change | Sq Ft Price |
|---|---|---|---|---|
| 06/29/2025 06/29/25 | Pending | -- | -- | -- |
| 06/05/2025 06/05/25 | Price Changed | $432,000 | -1.6% | $171 / Sq Ft |
| 03/14/2025 03/14/25 | For Sale | $439,000 | 0.0% | $174 / Sq Ft |
| 03/04/2025 03/04/25 | Price Changed | $439,000 | -1.3% | $174 / Sq Ft |
| 11/27/2024 11/27/24 | For Sale | $445,000 | +73.8% | $176 / Sq Ft |
| 11/21/2020 11/21/20 | Off Market | $256,000 | -- | -- |
| 10/09/2020 10/09/20 | Sold | $256,000 | -- | $109 / Sq Ft |
Tax History Compared to Growth
Tax History
| Year | Tax Paid | Tax Assessment Tax Assessment Total Assessment is a certain percentage of the fair market value that is determined by local assessors to be the total taxable value of land and additions on the property. | Land | Improvement |
|---|---|---|---|---|
| 2024 | $2,254 | $420,100 | $42,000 | $378,100 |
| 2023 | $1,708 | $276,100 | $30,000 | $246,100 |
| 2022 | $1,708 | $276,100 | $30,000 | $246,100 |
| 2021 | $1,856 | $276,100 | $30,000 | $246,100 |
| 2020 | $1,790 | $276,100 | $30,000 | $246,100 |
| 2018 | $1,594 | $276,100 | $30,000 | $246,100 |
| 2017 | $1,734 | $276,100 | $30,000 | $246,100 |
| 2016 | $1,724 | $276,100 | $30,000 | $246,100 |
| 2015 | -- | $400,800 | $80,000 | $320,800 |
| 2014 | -- | $400,800 | $80,000 | $320,800 |
Agents Affiliated with this Home
-
Karen Walker
K
Seller's Agent in 2025
Karen Walker
AP Realty Company, LLC
(804) 761-2600
27 in this area
32 Total Sales
-
Carole Purser

Buyer's Agent in 2025
Carole Purser
CGP Realty
(252) 337-5010
1 in this area
93 Total Sales
-
Jake Forbes

Seller's Agent in 2020
Jake Forbes
United Country Forbes Realty & Auctions LLC
(252) 766-1600
32 in this area
188 Total Sales
Map
Source: Hive MLS
MLS Number: 8100544
APN: 2-D082-U007-AP
- 156 Quarter Horse Loop
- 124 Nottaway Dr
- L41 Lumber Cir
- 150 Quarter Horse Loop
- 146 Pee Dee Dr
- 143 Highland Pony Dr
- L 57 Green Ct W
- 109 Neuse Cir
- 151 Highland Pony Dr
- 105 Croatan Rd
- 109 Chatooga E
- 127 Meherrin River Dr Unit Lot 26
- 127 Meherrin River Dr
- 142 Quarter Horse Loop
- 31-V Bennetts Creek Dr
- 19 Meherrin River Dr
- Lot 1 Roanoke Dr






