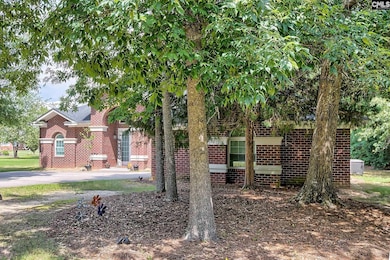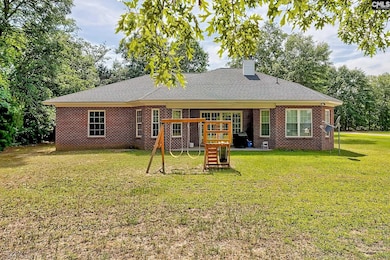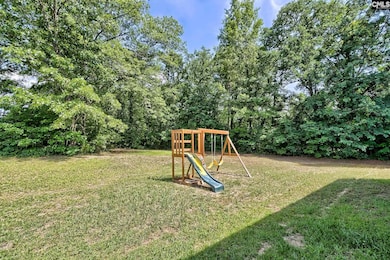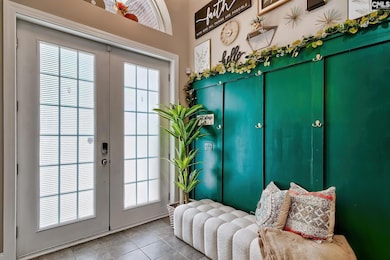
117 Shoal Creek Ln Blythewood, SC 29016
Estimated payment $2,439/month
Highlights
- Popular Property
- 1 Acre Lot
- Wood Flooring
- Langford Elementary School Rated A-
- Contemporary Architecture
- High Ceiling
About This Home
Looking for an all brick custom built home? Here's your chance to own this stunning 3/2.5 with a spacious layout of 2173 sq feet. Nestled on an acre of land. You'll have plenty of room to entertain privately or even add a pool. Living area and eat in kitchen have tall ceilings and windows including a sliding glass door and fireplace in the living area. Kitchen has custom cabinets and granite countertops with a separate pantry. Large master suite with private bath with two vanities and a private walk in closet. Jack & Jill bathroom share between the two bedroom. There is no HOA. Disclaimer: CMLS has not reviewed and, therefore, does not endorse vendors who may appear in listings.
Home Details
Home Type
- Single Family
Est. Annual Taxes
- $2,664
Year Built
- Built in 2010
Lot Details
- 1 Acre Lot
Parking
- 2 Car Garage
Home Design
- Contemporary Architecture
- Slab Foundation
- Four Sided Brick Exterior Elevation
Interior Spaces
- 2,173 Sq Ft Home
- 1-Story Property
- Tray Ceiling
- High Ceiling
- Ceiling Fan
- Recessed Lighting
- French Doors
- Great Room with Fireplace
Kitchen
- Eat-In Kitchen
- Granite Countertops
Flooring
- Wood
- Tile
Bedrooms and Bathrooms
- 3 Bedrooms
- Walk-In Closet
- Jack-and-Jill Bathroom
- Garden Bath
- Separate Shower
Laundry
- Laundry in Mud Room
- Laundry on main level
- Electric Dryer Hookup
Schools
- Langford Elementary School
- Muller Road Middle School
- Blythewood High School
Utilities
- Central Heating and Cooling System
- Well
Listing and Financial Details
- Assessor Parcel Number 139.1
Map
Home Values in the Area
Average Home Value in this Area
Tax History
| Year | Tax Paid | Tax Assessment Tax Assessment Total Assessment is a certain percentage of the fair market value that is determined by local assessors to be the total taxable value of land and additions on the property. | Land | Improvement |
|---|---|---|---|---|
| 2023 | $2,664 | $0 | $0 | $0 |
| 2021 | $7,106 | $12,240 | $0 | $0 |
| 2020 | $7,138 | $12,240 | $0 | $0 |
| 2019 | $7,129 | $12,240 | $0 | $0 |
| 2018 | $7,492 | $12,810 | $0 | $0 |
| 2017 | $7,297 | $12,810 | $0 | $0 |
| 2016 | $7,258 | $12,810 | $0 | $0 |
| 2015 | $7,071 | $12,810 | $0 | $0 |
| 2014 | $6,982 | $213,500 | $0 | $0 |
| 2013 | -- | $12,810 | $0 | $0 |
Property History
| Date | Event | Price | Change | Sq Ft Price |
|---|---|---|---|---|
| 05/22/2025 05/22/25 | For Sale | $395,000 | -- | $182 / Sq Ft |
Purchase History
| Date | Type | Sale Price | Title Company |
|---|---|---|---|
| Deed | $335,000 | None Listed On Document | |
| Deed | $213,000 | Dial Firm Llc | |
| Warranty Deed | $38,000 | -- | |
| Deed | $29,500 | -- |
Mortgage History
| Date | Status | Loan Amount | Loan Type |
|---|---|---|---|
| Previous Owner | $200,000 | New Conventional | |
| Previous Owner | $194,983 | FHA | |
| Previous Owner | $249,577 | FHA | |
| Previous Owner | $237,405 | Purchase Money Mortgage | |
| Previous Owner | $26,550 | Purchase Money Mortgage | |
| Closed | $0 | VA |
Similar Homes in Blythewood, SC
Source: Consolidated MLS (Columbia MLS)
MLS Number: 609146
APN: 17704-01-15
- 21 Blackhawk Ct
- 301 Eagles Ridge Dr
- 257 Falling Leaves Ln
- 428 Baymont Dr
- 355 Baymont Dr
- 642 Roseridge Dr
- 726 Sparrow Hawk Ct
- 10735 Wilson Blvd
- 2186 Allan Crest Rd
- 1105 Turtle Stone Rd
- 1104 Turtle Stone Rd
- 695 Bell Flower Ln
- 609 Bell Flower Ln
- 2117 Lofton Rd
- 2178 Allan Crest Rd
- 2174 Allan Crest Rd
- 142 Monteith Rd
- 2170 Allan Crest Rd
- 304 Adams Rd
- 1014 N Firetower Rd






