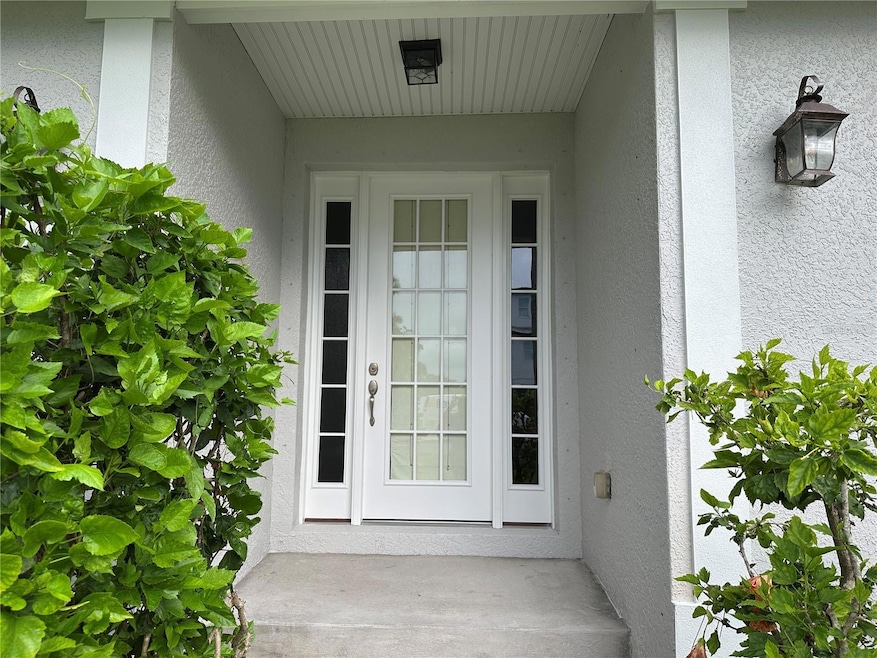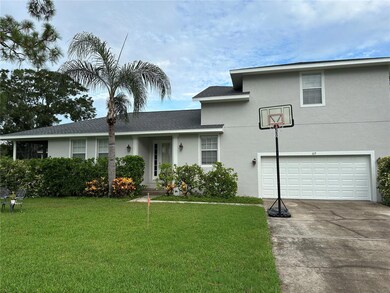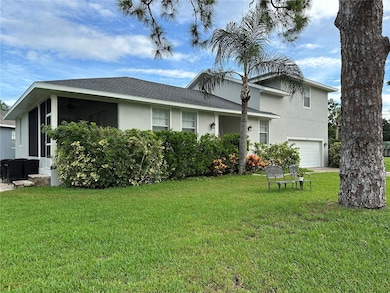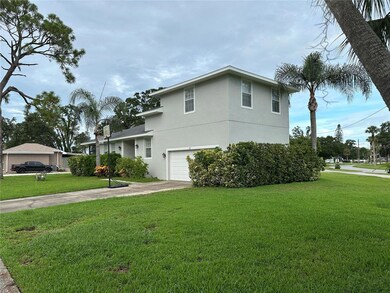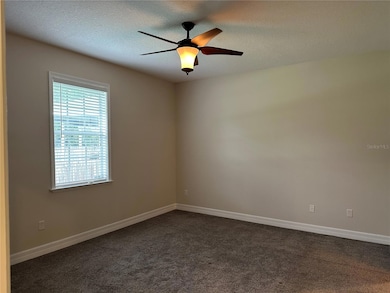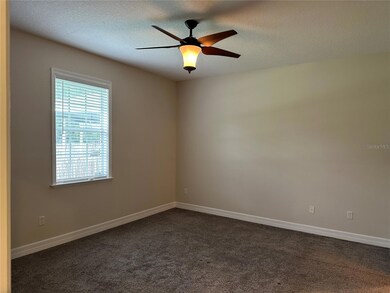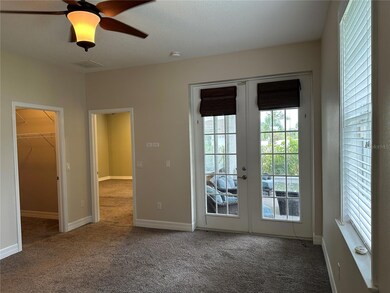117 Shore Drive Place Oldsmar, FL 34677
Highlights
- Open Floorplan
- Cathedral Ceiling
- No HOA
- East Lake High School Rated A
- Corner Lot
- 2-minute walk to Veterans Memorial Park
About This Home
Oldsmar –NO FLOOD DAMAGE Immaculate & Well Kept! This 3 Bedroom, 2 1⁄2 Bath, 2 Car Garage Home Set in the heart of Oldsmar, you’ll love being surrounded by R.E. Olds Park, Veterans Memorial Park, Bicentennial Park, and local pickleball courts. Just minutes away, Tampa Road offers an abundance of shopping, dining, and Convenience right at your fingertips. This home is now available for lease in one of the most desirable locations around! From the moment you step inside, the open floorplan welcomes you in style. Soaring vaulted ceilings, elegant crown molding, and classic chair rails create an atmosphere of quality and comfort. With plenty of space to host and entertain family, friends, and guests, this home truly checks all the boxes. A rare leasing opportunity in a setting that blends comfort, lifestyle, and location!
Listing Agent
BHHS FLORIDA PROPERTIES GROUP Brokerage Phone: 727-828-8615 License #3211377 Listed on: 08/26/2025

Home Details
Home Type
- Single Family
Est. Annual Taxes
- $7,050
Year Built
- Built in 2007
Lot Details
- 8,773 Sq Ft Lot
- Lot Dimensions are 65x122
- Corner Lot
Parking
- 2 Car Attached Garage
Interior Spaces
- 2,019 Sq Ft Home
- 2-Story Property
- Open Floorplan
- Built-In Features
- Chair Railings
- Crown Molding
- Cathedral Ceiling
- Ceiling Fan
Kitchen
- Range
- Dishwasher
Flooring
- Carpet
- Laminate
- Ceramic Tile
Bedrooms and Bathrooms
- 3 Bedrooms
Laundry
- Laundry Room
- Laundry in Kitchen
Utilities
- Central Heating and Cooling System
- Electric Water Heater
- Cable TV Available
Listing and Financial Details
- Residential Lease
- Security Deposit $2,800
- Property Available on 8/26/25
- Tenant pays for carpet cleaning fee, cleaning fee, re-key fee
- 12-Month Minimum Lease Term
- $65 Application Fee
- Assessor Parcel Number 23-28-16-89532-001-0060
Community Details
Overview
- No Home Owners Association
- Tampashores Hotel Plaza Sec Subdivision
Pet Policy
- 1 Pet Allowed
- $250 Pet Fee
Map
Source: Stellar MLS
MLS Number: TB8419262
APN: 23-28-16-89532-001-0060
- 211 Arlington Ave E
- 501 Washington Ave
- 311 Shore Dr E
- 316 Shore Dr E
- 503 Park Blvd
- 315 Shore Dr E
- 317 Shore Dr E
- 321 Shore Dr E
- 316 Country Club Dr
- 421 Park Blvd
- 403 Park Blvd
- 303 Shore Dr W
- 401 Park Blvd
- 602 Dartmouth Ave E
- 324 Country Club Dr
- 508 Dartmouth Ave E
- 406 Jefferson Ave S
- 306 Fairfield St
- 400 Arlington Ave E
- 337 Shore Dr E
- 405 Arlington Ave E
- 406 S Bayview Blvd
- 300 State St E Unit 206
- 406 Country Club Dr
- 148 Douglas Rd W Unit C
- 210 Cutlass Way
- 106 Cutlass Way
- 633 Timber Bay Cir W
- 204 Hemingway Dr
- 3069 Huron Ave
- 245 Hemingway Dr
- 3175 Phoenix Ave
- 100 Old Village Way
- 314 Fountainview Cir
- 140 Hunter Lake Dr Unit B
- 3648 Meriden Ave
- 3132 Saint Clair Ave Unit A
- 3640 Meriden Ave
- 526 Cypress View Dr
- 9009 Palm Key Ave
