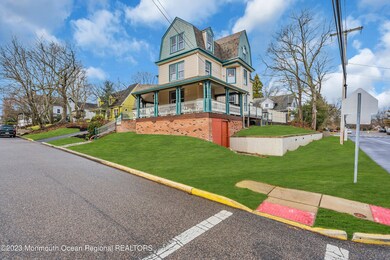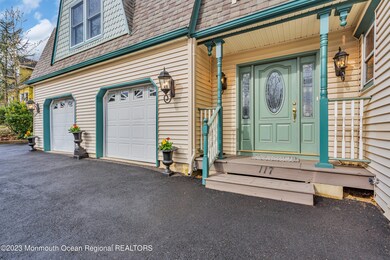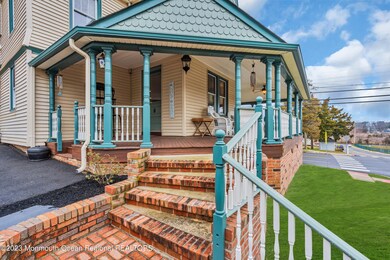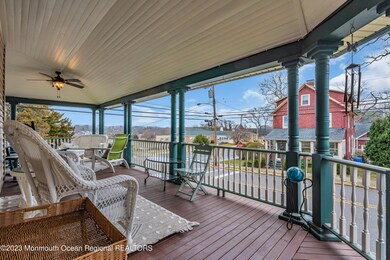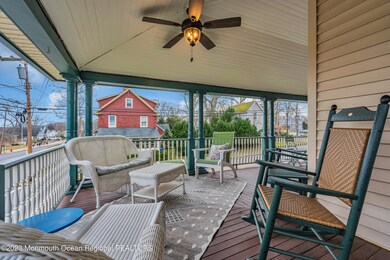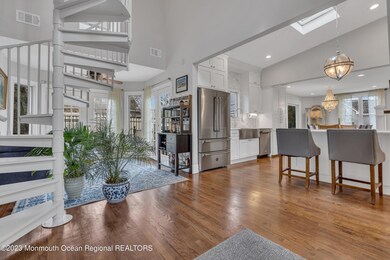
117 Simpson Ave Island Heights, NJ 08732
Highlights
- Heated In Ground Pool
- Bay View
- New Kitchen
- Island Heights Elementary School Rated A
- Curved or Spiral Staircase
- 4-minute walk to Memorial Field Park
About This Home
As of June 2023Under Contract continue to Show-Coveted Locale in the Quaint Victorian Seaside Town of Island Heights...Step onto the wraparound front porch where you can retreat after a day sailing or strolling the town. This home features over 3,000 square feet of living space spread over 3 levels, 6 bedrooms and three full baths, one on each level. The kitchen features marble counters, stainless Bertazzoni range and fridge and island seating adjacent to the dining and living rooms. The main level also has a sitting room with french doors leading to the backyard and spiral stairs up to the bonus room, perfect for your Peloton and recreation. The second level comprises 3 bedrooms, full bath while the 3rd level holds three more bedrooms and a newly added (2022) full bath with soaking tub and glass door shower and radiant heat. The exterior has a deck, new 12 x16 inground heated salt water pool with pavers around the perimeter. Big ticket items such as roof, HVAC, exterior paint have all been replaced in the last two years (2021-22). Close to the beaches of Ortley and Lavalette.
Last Agent to Sell the Property
Ward Wight Sotheby's International Realty License #0792204 Listed on: 03/30/2023
Home Details
Home Type
- Single Family
Est. Annual Taxes
- $10,513
Year Built
- Built in 1885
Lot Details
- 10,019 Sq Ft Lot
- Lot Dimensions are 100 x 100
- Electric Fence
- Corner Lot
- Oversized Lot
Parking
- 2 Car Direct Access Garage
- Oversized Parking
- Garage Door Opener
- Double-Wide Driveway
- On-Street Parking
- Off-Street Parking
Home Design
- Victorian Architecture
- Brick Veneer
- Slab Foundation
- Shingle Roof
- Aluminum Siding
Interior Spaces
- 3,175 Sq Ft Home
- 2-Story Property
- Curved or Spiral Staircase
- Crown Molding
- Ceiling Fan
- Skylights
- Recessed Lighting
- Blinds
- Bay Window
- Window Screens
- Sliding Doors
- Family Room
- Sitting Room
- Dining Room
- Bonus Room
- Wood Flooring
- Bay Views
Kitchen
- New Kitchen
- Eat-In Kitchen
- Breakfast Bar
- Butlers Pantry
- Gas Cooktop
- Dishwasher
- Kitchen Island
- Marble Countertops
Bedrooms and Bathrooms
- 6 Bedrooms
- 3 Full Bathrooms
Laundry
- Laundry Room
- Dryer
- Washer
Unfinished Basement
- Walk-Out Basement
- Partial Basement
- Dirt Floor
Pool
- Heated In Ground Pool
- Saltwater Pool
- Vinyl Pool
- Fence Around Pool
Outdoor Features
- Deck
- Covered patio or porch
- Exterior Lighting
Schools
- Island Heights Elementary School
- Central Reg Middle School
- Central Regional High School
Utilities
- Zoned Heating and Cooling System
- Heating System Uses Natural Gas
- Radiant Heating System
- Tankless Water Heater
- Natural Gas Water Heater
Community Details
- No Home Owners Association
Listing and Financial Details
- Exclusions: Lace curtains, 3rd floor bathroom mirror and 2 stained glass panels, outdoor grill, microwave, TVs
- Assessor Parcel Number 11-00021-0000-00015
Ownership History
Purchase Details
Home Financials for this Owner
Home Financials are based on the most recent Mortgage that was taken out on this home.Purchase Details
Home Financials for this Owner
Home Financials are based on the most recent Mortgage that was taken out on this home.Purchase Details
Home Financials for this Owner
Home Financials are based on the most recent Mortgage that was taken out on this home.Purchase Details
Purchase Details
Home Financials for this Owner
Home Financials are based on the most recent Mortgage that was taken out on this home.Similar Homes in the area
Home Values in the Area
Average Home Value in this Area
Purchase History
| Date | Type | Sale Price | Title Company |
|---|---|---|---|
| Deed | $865,000 | Green Label Title | |
| Deed | $625,000 | Title Masters Llc | |
| Deed | $275,000 | -- | |
| Deed | $410,000 | -- | |
| Deed | $155,000 | -- |
Mortgage History
| Date | Status | Loan Amount | Loan Type |
|---|---|---|---|
| Open | $250,000 | New Conventional | |
| Previous Owner | $275,000 | New Conventional | |
| Previous Owner | $140,000 | No Value Available |
Property History
| Date | Event | Price | Change | Sq Ft Price |
|---|---|---|---|---|
| 06/22/2023 06/22/23 | Sold | $865,000 | -3.9% | $272 / Sq Ft |
| 04/05/2023 04/05/23 | Price Changed | $899,900 | -5.3% | $283 / Sq Ft |
| 03/30/2023 03/30/23 | For Sale | $949,900 | +52.0% | $299 / Sq Ft |
| 08/23/2021 08/23/21 | Sold | $625,000 | +4.3% | -- |
| 06/01/2021 06/01/21 | Pending | -- | -- | -- |
| 05/27/2021 05/27/21 | For Sale | $599,000 | +117.8% | -- |
| 09/21/2017 09/21/17 | Sold | $275,000 | -- | $87 / Sq Ft |
Tax History Compared to Growth
Tax History
| Year | Tax Paid | Tax Assessment Tax Assessment Total Assessment is a certain percentage of the fair market value that is determined by local assessors to be the total taxable value of land and additions on the property. | Land | Improvement |
|---|---|---|---|---|
| 2024 | $10,928 | $527,900 | $190,000 | $337,900 |
| 2023 | $10,513 | $518,900 | $190,000 | $328,900 |
| 2022 | $10,513 | $518,900 | $190,000 | $328,900 |
| 2021 | $10,435 | $372,900 | $190,000 | $182,900 |
| 2020 | $7,480 | $372,900 | $190,000 | $182,900 |
| 2019 | $7,052 | $372,900 | $190,000 | $182,900 |
| 2018 | $9,955 | $522,300 | $210,000 | $312,300 |
| 2017 | $9,636 | $522,300 | $210,000 | $312,300 |
| 2016 | $9,704 | $522,300 | $210,000 | $312,300 |
| 2015 | $9,422 | $522,300 | $210,000 | $312,300 |
| 2014 | $9,271 | $522,300 | $210,000 | $312,300 |
Agents Affiliated with this Home
-
Tina Cavazzoni

Seller's Agent in 2023
Tina Cavazzoni
Ward Wight Sotheby's International Realty
(732) 917-7300
2 in this area
37 Total Sales
-
Sharon Miranda

Buyer's Agent in 2023
Sharon Miranda
EXIT Realty Jersey Shore
(732) 682-7679
19 in this area
66 Total Sales
-
N
Buyer Co-Listing Agent in 2023
Nicholas Pagano
Rhine & Associates Inc.
-
Colleen Burt
C
Seller's Agent in 2021
Colleen Burt
Childers Sotheby's Int Realty
(732) 341-2525
42 in this area
53 Total Sales
-
M
Seller's Agent in 2017
Marilyn Finta
Weichert Realtors-Normandy Bch
Map
Source: MOREMLS (Monmouth Ocean Regional REALTORS®)
MLS Number: 22308033
APN: 11-00021-0000-00015

