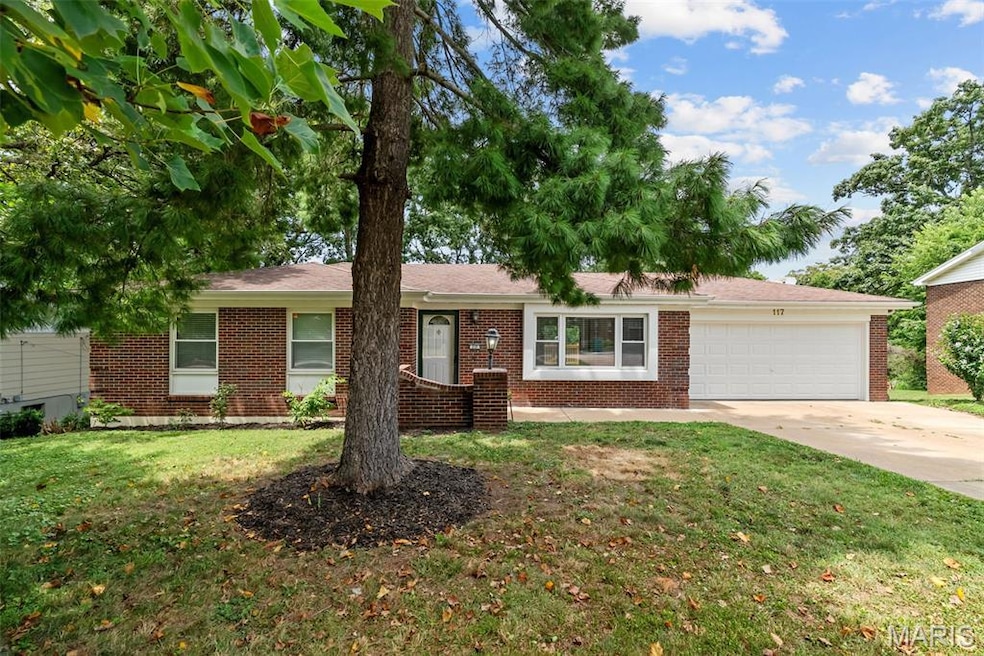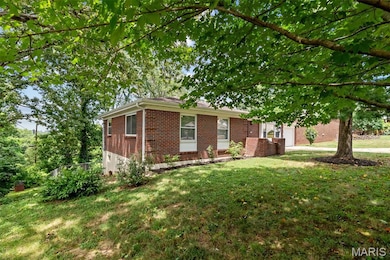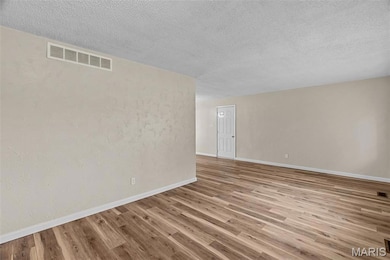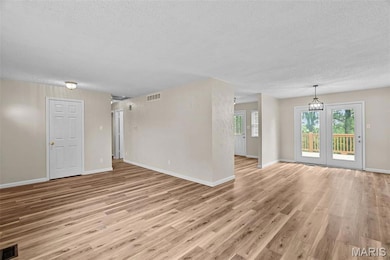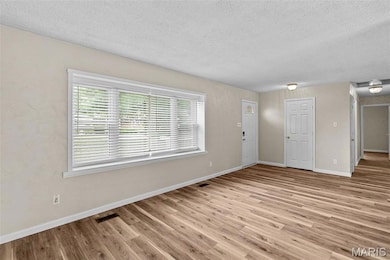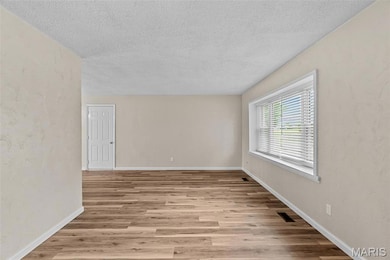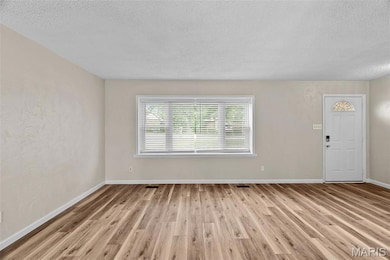
117 Sir Moss Ln Fenton, MO 63026
Estimated payment $1,986/month
Highlights
- Deck
- Great Room
- Front Porch
- Traditional Architecture
- Home Office
- 2 Car Attached Garage
About This Home
WOW, Check Out This Beautifully Updated 3 Bed, 3 Full Bath Ranch Home with Walk-Out Finished Basement & Outdoor Oasis nestled in a quiet neighborhood! Step into this all-electric home that blends comfort, style, and functionality. The main level features a bright, a spacious layout with new white soft close kitchen cabinets, butcher block counter tops, a farmhouse sink, tile backsplash, and stainless steel appliances - a dream for any home chef. Enjoy the beauty of the vinyl plank flooring, fresh paint through out, and updated fixtures including ceiling fans and even a attic fan for those cool spring/fall evenings. The master suite offers double closets and a full bath with a touch lighted mirror and extra storage shelving.
The finished walk-out basement is perfect for entertaining or relaxing, complete with a wet bar, cozy family room, a 3rd full bath, office space and the warmth of the fresh carpeting. Step outside to a large deck and patio overlooking the fenced backyard, ideal for gatherings, pets, or playtime, and don’t miss the oversized storage shed for all your tools and toys. Additional highlights include a new garage door, vinyl windows, 30-year architectural shingled roof, and a spacious 2-car garage. This move-in ready gem has it all—modern updates, functional living space, and inviting outdoor areas. For the new owners piece of mind, the Septic system has already been inspected and will be pumped out before closing. Owner/agent
Home Details
Home Type
- Single Family
Est. Annual Taxes
- $1,663
Year Built
- Built in 1978 | Remodeled
Lot Details
- 0.35 Acre Lot
- Lot Dimensions are 85 x 158
HOA Fees
- $25 Monthly HOA Fees
Parking
- 2 Car Attached Garage
- Off-Street Parking
Home Design
- House
- Traditional Architecture
- Brick Exterior Construction
- Vinyl Siding
- Concrete Perimeter Foundation
Interior Spaces
- 1-Story Property
- Pocket Doors
- Atrium Doors
- Panel Doors
- Great Room
- Living Room
- Dining Room
- Home Office
- Attic Fan
- Storm Doors
Kitchen
- Microwave
- Dishwasher
- Disposal
Flooring
- Carpet
- Ceramic Tile
- Luxury Vinyl Plank Tile
Bedrooms and Bathrooms
- 3 Bedrooms
Partially Finished Basement
- Basement Fills Entire Space Under The House
- Basement Window Egress
Outdoor Features
- Deck
- Patio
- Shed
- Front Porch
Schools
- George Guffey Elem. Elementary School
- Ridgewood Middle School
- Fox Sr. High School
Utilities
- Forced Air Heating and Cooling System
Community Details
- Association fees include snow removal
- Sir Moss Estates 2 Association
Listing and Financial Details
- Assessor Parcel Number 02-1.0-11.0-1-001-045
Map
Home Values in the Area
Average Home Value in this Area
Tax History
| Year | Tax Paid | Tax Assessment Tax Assessment Total Assessment is a certain percentage of the fair market value that is determined by local assessors to be the total taxable value of land and additions on the property. | Land | Improvement |
|---|---|---|---|---|
| 2023 | $1,663 | $22,700 | $2,300 | $20,400 |
| 2022 | $1,666 | $22,700 | $2,300 | $20,400 |
| 2021 | $1,665 | $22,700 | $2,300 | $20,400 |
| 2020 | $1,574 | $20,200 | $1,900 | $18,300 |
| 2019 | $1,576 | $20,200 | $1,900 | $18,300 |
| 2018 | $1,571 | $20,200 | $1,900 | $18,300 |
| 2017 | $1,523 | $20,200 | $1,900 | $18,300 |
| 2016 | $1,389 | $18,500 | $2,100 | $16,400 |
| 2015 | $1,343 | $18,500 | $2,100 | $16,400 |
| 2013 | -- | $18,300 | $2,100 | $16,200 |
Property History
| Date | Event | Price | Change | Sq Ft Price |
|---|---|---|---|---|
| 07/17/2025 07/17/25 | For Sale | $329,000 | +32899900.0% | $150 / Sq Ft |
| 03/10/2025 03/10/25 | Sold | -- | -- | -- |
| 02/14/2025 02/14/25 | Pending | -- | -- | -- |
| 02/14/2025 02/14/25 | For Sale | $1 | -- | $0 / Sq Ft |
Purchase History
| Date | Type | Sale Price | Title Company |
|---|---|---|---|
| Warranty Deed | -- | True Title Company | |
| Special Warranty Deed | $162,800 | None Listed On Document | |
| Trustee Deed | $166,715 | None Listed On Document | |
| Interfamily Deed Transfer | -- | Investors Title Company | |
| Warranty Deed | -- | Investors Title Company | |
| Warranty Deed | -- | Capital Title |
Mortgage History
| Date | Status | Loan Amount | Loan Type |
|---|---|---|---|
| Open | $209,329 | Construction | |
| Previous Owner | $170,350 | New Conventional | |
| Previous Owner | $178,100 | Purchase Money Mortgage | |
| Previous Owner | $174,900 | Purchase Money Mortgage |
Similar Homes in Fenton, MO
Source: MARIS MLS
MLS Number: MIS25049237
APN: 02-1.0-11.0-1-001-045
- 108 Sir Moss Ln
- 5034 Corisande Woods Dr
- 684 Fox Creek Dr
- 685 Fox Creek Dr
- 125 Park Lawn Estate
- 4 Park Lawn Dr
- 615 Corisande Hill Rd
- 223 Cool Valley Dr
- 802 Fox Creek Dr
- 990 Hydeaway Ct
- 246 Keystone Dr
- 1088 Winter Park Dr
- 421 Keystone Dr
- 1 Eastview Dr
- 757 Fox Creek Dr
- 1048 Big Sky Dr
- 1028 Winter Lake Dr
- 845 Kingston Hills Ct
- 142 Winter Lake Blvd
- 458 Caleb Place
- 385 Corisande Hills Rd
- 1249 Fenton Ridge Dr
- 1265 Fenton Ridge Dr
- 201 Turtle Dr
- 898 Caleb Crossing
- 684 S Old Highway 141
- 738 Kohnen Dr Unit Off The Beaten Path
- 504 Stone Ridge Trail
- 5265 Suson Hills Dr
- 32 Woodglen Apartment Unit D 38
- 32 Woodglen Apartment Unit D 38
- 1135 London Circle Ln
- 5101 Hollow Wood Ct Unit C
- 5602 Duessel Ln
- 5400 Tesson Ridge
- 1898 Bridies Way
- 470 Summit Tree Ct
- 13108 Butler Oak Dr
- 5178 Deerfield Circle Dr
- 1623 Kirkham Dr
