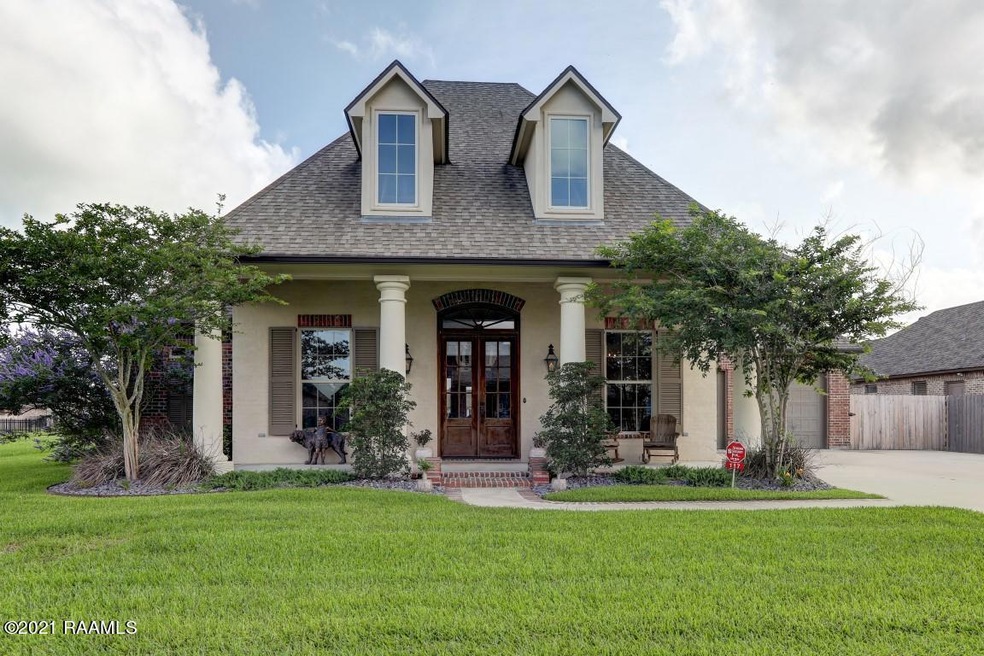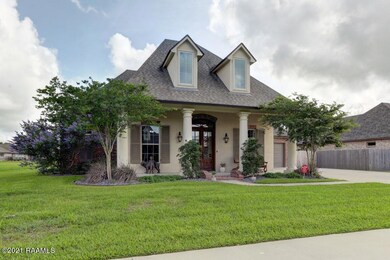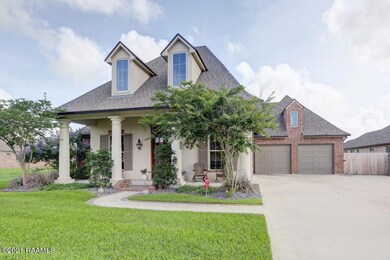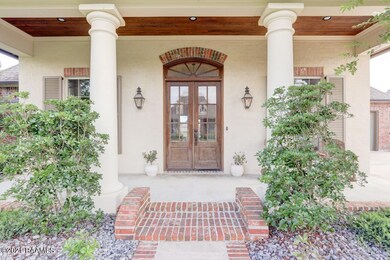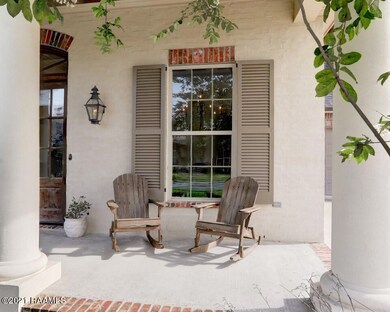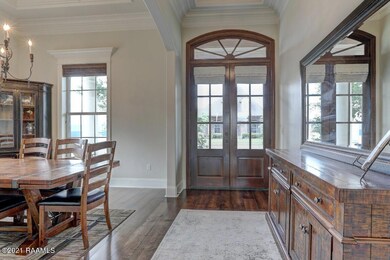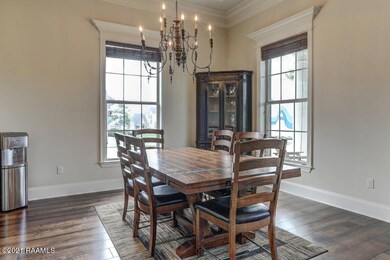
117 Snapping Ln Broussard, LA 70518
Highlights
- Lake Front
- Freestanding Bathtub
- Acadian Style Architecture
- 0.33 Acre Lot
- Vaulted Ceiling
- Granite Countertops
About This Home
As of June 2021Don't miss out on this beautiful Southern Acadian style home featuring a large front porch and a three car garage on a large lot with views of the pond in the back inBayou Tortue Manor Subdivision. No detail was spared with the build and design of the gorgeous house blending traditional cottage style with sophisticated elegance byMark Gallagher/Mar-Key Builders. This home boasts a stately front entrance leading to a large dining room and open living room/kitchen design. The kitchen is complete with all the amenities a home chef would want with a butlers pantry with wine cooler and a spacious walk-in pantry. The living room opens to a large patio with tongue and grove ceiling and a complete outdoor kitchen. The stunning master bedroom, leading out to the patio, has a large on-suite bathroom. There is a mudroom situated by the garage entrance along with an office and laundry room. Enjoy the feel of gently rolling country views but with the convenience of nearby shopping amenities.
Last Buyer's Agent
Jade Dupuis Barras
PAR Realty, LLP
Home Details
Home Type
- Single Family
Est. Annual Taxes
- $3,829
Year Built
- Built in 2016
Lot Details
- 0.33 Acre Lot
- Lot Dimensions are 80 x 180
- Lake Front
- Gated Home
- Privacy Fence
- Landscaped
- Level Lot
- Back Yard
HOA Fees
- $54 Monthly HOA Fees
Home Design
- Acadian Style Architecture
- Brick Exterior Construction
- Slab Foundation
- Frame Construction
- Composition Roof
- Wood Siding
- HardiePlank Type
- Stucco
Interior Spaces
- 2,906 Sq Ft Home
- 1-Story Property
- Built-In Features
- Crown Molding
- Vaulted Ceiling
- Ceiling Fan
- Ventless Fireplace
- Gas Log Fireplace
- Double Pane Windows
- Window Treatments
- Home Office
- Tile Flooring
- Water Views
- Attic Fan
- Washer and Electric Dryer Hookup
Kitchen
- Walk-In Pantry
- Oven
- Gas Cooktop
- Microwave
- Plumbed For Ice Maker
- Dishwasher
- Kitchen Island
- Granite Countertops
- Disposal
Bedrooms and Bathrooms
- 4 Bedrooms
- Walk-In Closet
- 3 Full Bathrooms
- Double Vanity
- Freestanding Bathtub
- Separate Shower
Home Security
- Security System Owned
- Fire and Smoke Detector
Outdoor Features
- Outdoor Shower
- Covered Patio or Porch
- Exterior Lighting
- Outdoor Grill
Schools
- Drexel Elementary School
- Broussard Middle School
- Comeaux High School
Utilities
- Central Heating and Cooling System
- Fiber Optics Available
- Cable TV Available
Listing and Financial Details
- Tax Lot 31
Community Details
Overview
- Association fees include ground maintenance
- Bayou Tortue Manor Subdivision
Amenities
- Shops
Recreation
- Community Playground
- Park
Ownership History
Purchase Details
Home Financials for this Owner
Home Financials are based on the most recent Mortgage that was taken out on this home.Purchase Details
Home Financials for this Owner
Home Financials are based on the most recent Mortgage that was taken out on this home.Similar Homes in the area
Home Values in the Area
Average Home Value in this Area
Purchase History
| Date | Type | Sale Price | Title Company |
|---|---|---|---|
| Cash Sale Deed | $540,000 | None Available | |
| Cash Sale Deed | $499,900 | Tuten Title |
Mortgage History
| Date | Status | Loan Amount | Loan Type |
|---|---|---|---|
| Open | $513,000 | New Conventional | |
| Previous Owner | $389,000 | New Conventional | |
| Previous Owner | $50,000 | Future Advance Clause Open End Mortgage |
Property History
| Date | Event | Price | Change | Sq Ft Price |
|---|---|---|---|---|
| 06/25/2021 06/25/21 | Sold | -- | -- | -- |
| 05/29/2021 05/29/21 | Pending | -- | -- | -- |
| 05/28/2021 05/28/21 | For Sale | $562,500 | +9.2% | $194 / Sq Ft |
| 11/02/2016 11/02/16 | Sold | -- | -- | -- |
| 10/03/2016 10/03/16 | Pending | -- | -- | -- |
| 05/06/2016 05/06/16 | For Sale | $514,900 | -- | $179 / Sq Ft |
Tax History Compared to Growth
Tax History
| Year | Tax Paid | Tax Assessment Tax Assessment Total Assessment is a certain percentage of the fair market value that is determined by local assessors to be the total taxable value of land and additions on the property. | Land | Improvement |
|---|---|---|---|---|
| 2024 | $3,829 | $51,685 | $7,900 | $43,785 |
| 2023 | $3,829 | $48,766 | $7,900 | $40,866 |
| 2022 | $4,216 | $48,766 | $7,900 | $40,866 |
| 2021 | $4,233 | $48,766 | $7,900 | $40,866 |
| 2020 | $4,228 | $48,766 | $7,900 | $40,866 |
| 2019 | $3,401 | $48,766 | $7,900 | $40,866 |
| 2018 | $3,477 | $48,766 | $7,900 | $40,866 |
Agents Affiliated with this Home
-
Paula Drye
P
Seller's Agent in 2021
Paula Drye
Compass
(337) 233-9700
1 in this area
6 Total Sales
-
J
Buyer's Agent in 2021
Jade Dupuis Barras
PAR Realty, LLP
-
Jade Barras

Buyer's Agent in 2021
Jade Barras
Latter & Blum
(337) 551-3452
4 in this area
85 Total Sales
-
W
Seller's Agent in 2016
Wendy McCombie
Coldwell Banker Pelican R.E.
Map
Source: REALTOR® Association of Acadiana
MLS Number: 21004809
APN: 6157509
- 121 Snapping Ln
- 115 Snapping Ln
- 107 Snapping Ln
- 111 Tortoise Ln
- 137 Tortoise Ln
- 106 Leatherback Ln
- 104 Leatherback Ln
- 103 Chattanooga Place
- 102 Leatherback Ln
- 104 Bull Run Cir
- 304 Bull Run Cir
- 104 Chickamauga Place
- Denton Plan at Oakmont
- Cali Plan at Oakmont
- Bellvue Plan at Oakmont
- Lakeview Plan at Oakmont
- Kingston Plan at Oakmont
- Huntsville Plan at Oakmont
- Fargo Plan at Oakmont
- Justin Plan at Oakmont
