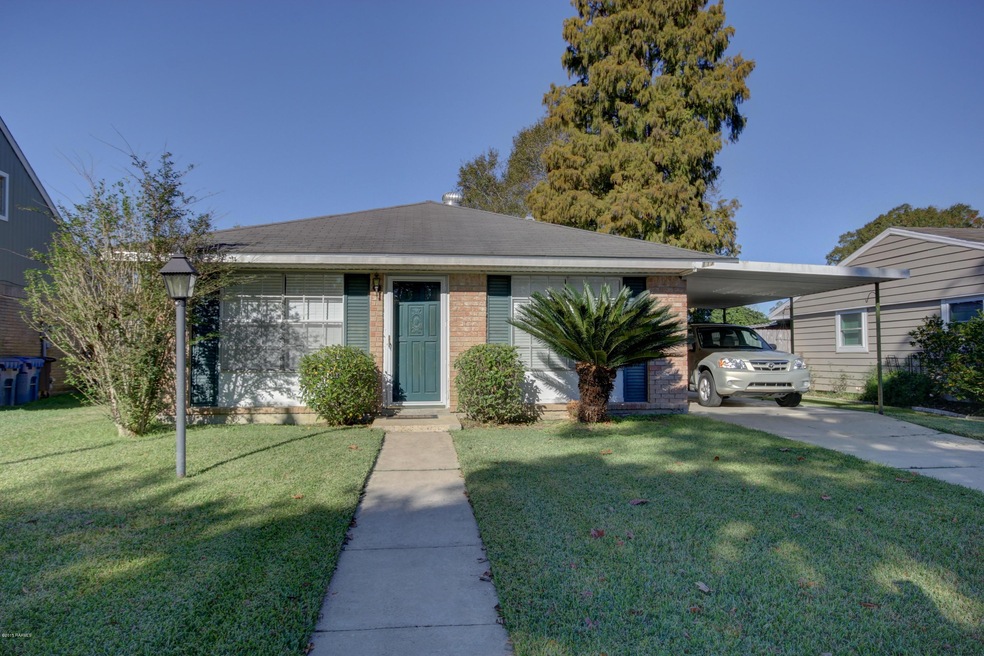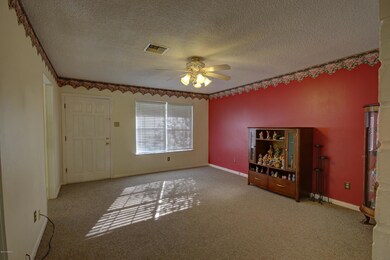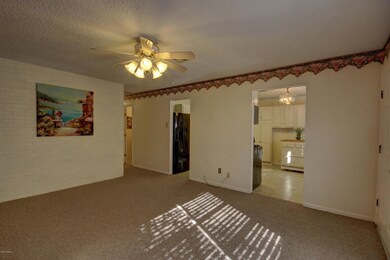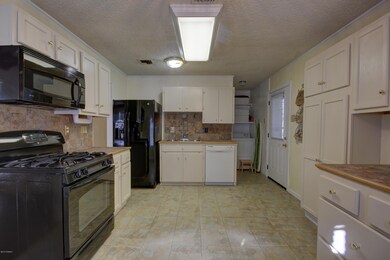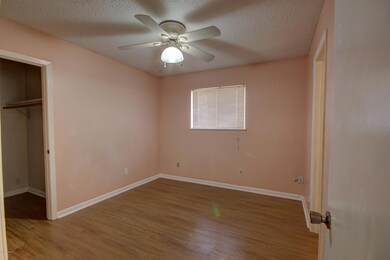
117 Sorority Dr Lafayette, LA 70506
Mimosa Place NeighborhoodEstimated Value: $138,295 - $153,000
Highlights
- Traditional Architecture
- Porch
- Walk-In Closet
- Woodvale Elementary School Rated A-
- Crown Molding
- Tile Countertops
About This Home
As of January 2016Cute house in close in location. Large kitchen with plenty of room for a big table, one wall has extra cabinets- lots of storage. There is a granite look tile and tile in the bathrooms. Wood look vinyl in the bedrooms. Nice sized family room. All the bedrooms are down one hall. The outside is all brick with vinyl soffits and fascia so very low maintenance. There is an open patio and a nice fenced yard. Outside AC replaced in 2009, roof in 2007, new stove and convection microwave in 2010. Wonderful neighborhood boasts curb and gutter drainage, underground wiring, street lights, and sidewalks.
Home Details
Home Type
- Single Family
Est. Annual Taxes
- $1,177
Year Built
- Built in 1970
Lot Details
- 6,050 Sq Ft Lot
- Lot Dimensions are 55 x 110
- Property is Fully Fenced
- Chain Link Fence
- Landscaped
- Level Lot
- Property is zoned R1A
Home Design
- Traditional Architecture
- Brick Exterior Construction
- Slab Foundation
- Composition Roof
- Aluminum Siding
Interior Spaces
- 1,117 Sq Ft Home
- 1-Story Property
- Crown Molding
- Ceiling Fan
- Window Treatments
- Fire and Smoke Detector
- Washer and Gas Dryer Hookup
Kitchen
- Gas Cooktop
- Stove
- Microwave
- Plumbed For Ice Maker
- Dishwasher
- Tile Countertops
- Cultured Marble Countertops
- Disposal
Flooring
- Carpet
- Laminate
- Tile
- Vinyl
Bedrooms and Bathrooms
- 3 Bedrooms
- Walk-In Closet
Outdoor Features
- Open Patio
- Exterior Lighting
- Porch
Schools
- S.J. Montgomery Elementary School
- Lafayette Middle School
- Lafayette High School
Utilities
- Central Heating and Cooling System
- Heating System Uses Natural Gas
- Cable TV Available
Community Details
- College Green Subdivision
Listing and Financial Details
- Tax Lot 17
Ownership History
Purchase Details
Home Financials for this Owner
Home Financials are based on the most recent Mortgage that was taken out on this home.Purchase Details
Similar Homes in the area
Home Values in the Area
Average Home Value in this Area
Purchase History
| Date | Buyer | Sale Price | Title Company |
|---|---|---|---|
| Barber Homes Llc | $111,500 | Tuten Title & Escrow Llc | |
| Hebert Patt Jeanette | $93,000 | None Available |
Property History
| Date | Event | Price | Change | Sq Ft Price |
|---|---|---|---|---|
| 01/06/2016 01/06/16 | Sold | -- | -- | -- |
| 12/16/2015 12/16/15 | Pending | -- | -- | -- |
| 11/23/2015 11/23/15 | For Sale | $120,000 | -- | $107 / Sq Ft |
Tax History Compared to Growth
Tax History
| Year | Tax Paid | Tax Assessment Tax Assessment Total Assessment is a certain percentage of the fair market value that is determined by local assessors to be the total taxable value of land and additions on the property. | Land | Improvement |
|---|---|---|---|---|
| 2024 | $1,177 | $11,189 | $1,949 | $9,240 |
| 2023 | $1,177 | $10,239 | $1,949 | $8,290 |
| 2022 | $1,071 | $10,239 | $1,949 | $8,290 |
| 2021 | $1,075 | $10,239 | $1,949 | $8,290 |
| 2020 | $1,071 | $10,239 | $1,949 | $8,290 |
| 2019 | $844 | $10,239 | $1,949 | $8,290 |
| 2018 | $1,045 | $10,239 | $1,949 | $8,290 |
| 2017 | $1,044 | $10,240 | $1,200 | $9,040 |
| 2015 | $413 | $10,240 | $1,200 | $9,040 |
| 2013 | -- | $10,240 | $1,200 | $9,040 |
Agents Affiliated with this Home
-
Missy Guilliot
M
Seller's Agent in 2016
Missy Guilliot
Compass
(337) 233-9700
1 in this area
74 Total Sales
-
Joel Bacque

Buyer's Agent in 2016
Joel Bacque
Latter & Blum
(337) 739-0425
1 in this area
64 Total Sales
Map
Source: REALTOR® Association of Acadiana
MLS Number: 15306693
APN: 6040484
- 121 Fraternity Dr
- 118 Fraternity Dr
- 147 Oakbend Dr
- 100 Winchester Dr Unit 308
- 100 Winchester Dr Unit 108
- 100 Winchester Dr Unit 603
- 411 Churchill Dr
- 301 Crawford St
- 206 Guilbeau Rd
- 4800 Blk W Congress St
- 164 Mimosa Place
- 116 Castle Row
- 141 Emerite Dr
- 155 Emerite Dr
- 210 Essex St
- Tbd W Congress St
- 4600 W Congress St
- 4517 W Congress St
- 3503 W Congress St
- 186 Emerite Dr
- 117 Sorority Dr
- 115 Sorority Dr
- 119 Sorority Dr
- 113 Sorority Dr
- 121 Sorority Dr
- 116 Faculty Dr
- 114 Faculty Dr
- 118 Faculty Dr
- 112 Faculty Dr
- 116 Sorority Dr
- 111 Sorority Dr
- 123 Sorority Dr
- 120 Faculty Dr
- 114 Sorority Dr
- 110 Faculty Dr
- 118 Sorority Dr
- 112 Sorority Dr
- 120 Sorority Dr
- 122 Faculty Dr
- 108 Faculty Dr
