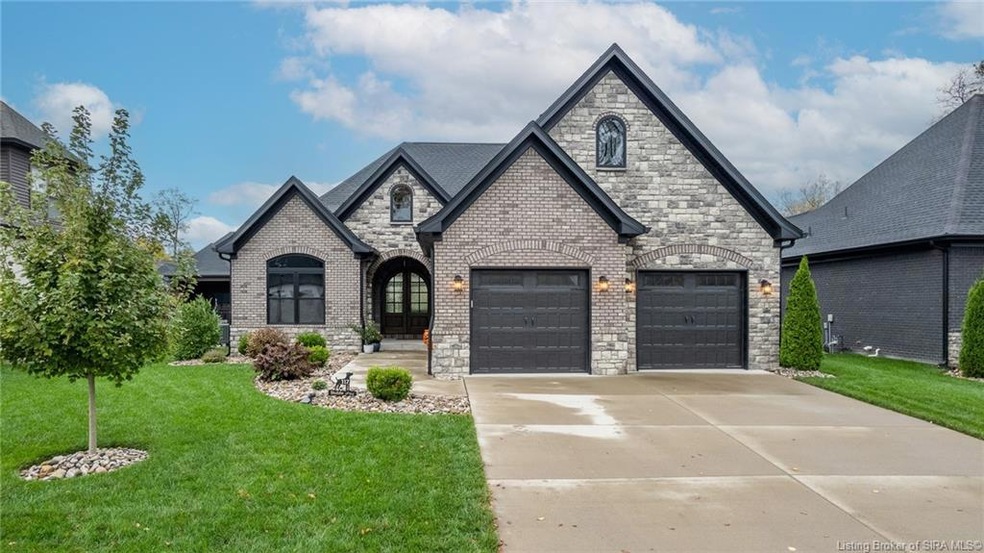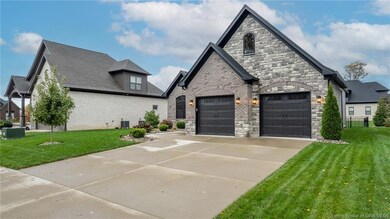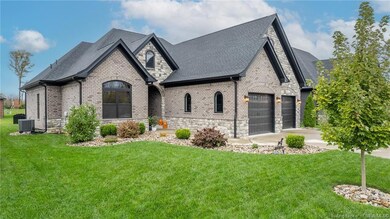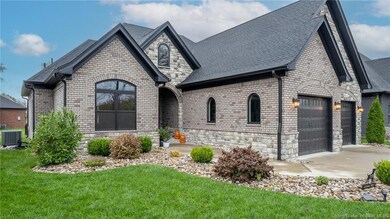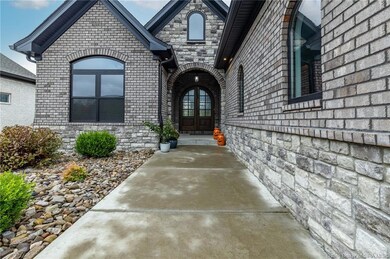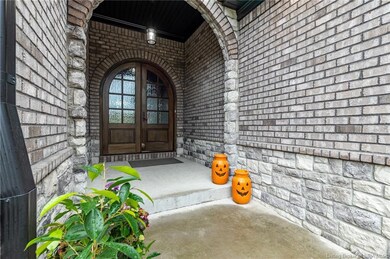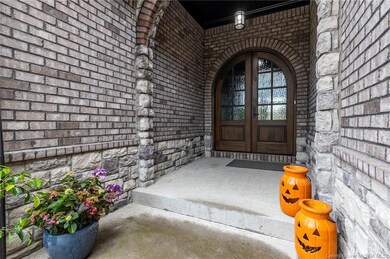
117 Stable Way Jeffersonville, IN 47130
Oak Park NeighborhoodHighlights
- Cathedral Ceiling
- Covered patio or porch
- Thermal Windows
- Corner Lot
- First Floor Utility Room
- 2 Car Attached Garage
About This Home
As of December 2023The JAMES Floor plan was exclusively designed for THE MANORS OF OLD SALEM. Ideally located, just three minutes from the NEW EAST END BRIDGE, this home sits on a large lot with SCENIC VIEWS and offers ELEGANCE at every turn. When you enter this 4 bedroom, 3 bath English Cottage style home, the 11 FOOT COFFERED CEILINGS, oversized windows, engineered hardwood floors and OPEN FLOOR PLAN take your breath away. The chef’s kitchen features a LARGE CUSTOM PANTRY, 10ft cabinets with custom LIGHTING and Ceiling DETAIL, QUARTZ WATERFALL counter tops, FARMHOUSE SINK, stainless appliances, and OVERSIZED ISLAND. The luxury continues in the primary suite, with BARREL CEILINGS, large SOAKER TUB, custom glass shower, dual granite vanities, and HUGE WALK-IN CLOSET. The split floor plan also provides a large laundry room, full bath and two other bedrooms on main level. The BASEMENT offers 9-FOOT CEILINGS, a spacious family room, 4th bedroom, full bath and provides plenty of storage! Homeowners will also enjoy their home’s own personal IRRIGATION SYSTEM and FIBER OPTIC CABLE, providing the Fastest Internet available in the region! Call today to schedule your private showing!
Last Agent to Sell the Property
Green Tree Real Estate Services License #RB14045816 Listed on: 10/31/2023
Home Details
Home Type
- Single Family
Est. Annual Taxes
- $4,562
Year Built
- Built in 2020
Lot Details
- 9,148 Sq Ft Lot
- Landscaped
- Corner Lot
- Irrigation
HOA Fees
- $31 Monthly HOA Fees
Parking
- 2 Car Attached Garage
- Garage Door Opener
Home Design
- Poured Concrete
- Frame Construction
Interior Spaces
- 2,877 Sq Ft Home
- 1-Story Property
- Wet Bar
- Cathedral Ceiling
- Self Contained Fireplace Unit Or Insert
- Electric Fireplace
- Thermal Windows
- Window Screens
- Family Room
- First Floor Utility Room
- Utility Room
Kitchen
- Eat-In Kitchen
- Oven or Range
- <<microwave>>
- Dishwasher
- Kitchen Island
- Disposal
Bedrooms and Bathrooms
- 4 Bedrooms
- Split Bedroom Floorplan
- Walk-In Closet
- 3 Full Bathrooms
Finished Basement
- Basement Fills Entire Space Under The House
- Sump Pump
Outdoor Features
- Covered patio or porch
Utilities
- Forced Air Heating and Cooling System
- Natural Gas Water Heater
- Water Softener
- Cable TV Available
Listing and Financial Details
- Assessor Parcel Number New or Under Construction
Ownership History
Purchase Details
Home Financials for this Owner
Home Financials are based on the most recent Mortgage that was taken out on this home.Similar Homes in the area
Home Values in the Area
Average Home Value in this Area
Purchase History
| Date | Type | Sale Price | Title Company |
|---|---|---|---|
| Deed | $525,900 | Limestone Title And Escrow |
Property History
| Date | Event | Price | Change | Sq Ft Price |
|---|---|---|---|---|
| 12/29/2023 12/29/23 | Sold | $525,900 | +0.2% | $183 / Sq Ft |
| 11/15/2023 11/15/23 | Pending | -- | -- | -- |
| 10/31/2023 10/31/23 | For Sale | $524,900 | +30.4% | $182 / Sq Ft |
| 12/02/2020 12/02/20 | Sold | $402,554 | +0.1% | $140 / Sq Ft |
| 12/02/2020 12/02/20 | Pending | -- | -- | -- |
| 12/02/2020 12/02/20 | For Sale | $402,000 | -- | $140 / Sq Ft |
Tax History Compared to Growth
Tax History
| Year | Tax Paid | Tax Assessment Tax Assessment Total Assessment is a certain percentage of the fair market value that is determined by local assessors to be the total taxable value of land and additions on the property. | Land | Improvement |
|---|---|---|---|---|
| 2024 | $4,389 | $529,400 | $65,000 | $464,400 |
| 2023 | $4,389 | $510,200 | $60,000 | $450,200 |
| 2022 | $4,563 | $490,800 | $45,000 | $445,800 |
| 2021 | $3,606 | $394,500 | $45,000 | $349,500 |
| 2020 | $1 | $100 | $100 | $0 |
Agents Affiliated with this Home
-
Victoria Johns

Seller's Agent in 2023
Victoria Johns
Green Tree Real Estate Services
(502) 810-7464
22 in this area
280 Total Sales
-
Adam Tetrick

Seller Co-Listing Agent in 2023
Adam Tetrick
The Agency Louisville
(812) 968-1804
5 in this area
121 Total Sales
-
Courtney McDonald

Buyer's Agent in 2023
Courtney McDonald
Lopp Real Estate Brokers
(502) 315-9369
8 in this area
69 Total Sales
Map
Source: Southern Indiana REALTORS® Association
MLS Number: 2023011441
APN: 10-41-01-600-391.000-037
- 1105 Dogwood Rd
- 799 Dani Ann Way
- 1705 Birchbark Ln
- 42 Longview Dr
- 535 Webster Blvd
- 2900 Middle Rd Unit 11
- 3022 Bales Way
- 3020 Bales Way
- 3004 Bales Way
- 3000 Bales Way
- 3019 Bales Way
- 325 Hawthorne Dr
- 520 Presley Ln
- 3516 Laura Dr
- 3518 Laura Dr
- 3515 Laura Dr
- 522 Reba Jackson Dr
- 30 Mcbride Dr
- 38 Carlotia Dr
- 904 Assembly Rd
