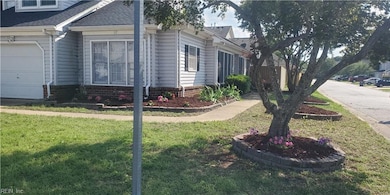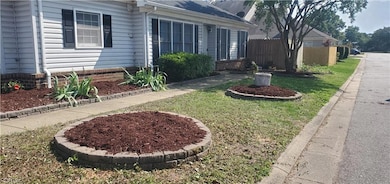117 Stagecoach Watch Yorktown, VA 23692
Grafton NeighborhoodEstimated payment $2,148/month
Highlights
- Cathedral Ceiling
- Main Floor Primary Bedroom
- 1 Fireplace
- Grafton Bethel Elementary School Rated A
- Attic
- Corner Lot
About This Home
COME TAKE A LOOK AT THIS BEAUTIFULLY REHABBED HOME IN THE SOUGHT AFTER COMMUNITY OF GLEN LAUREL. LOCATED NEAR TO THE GRAFTON SCHOOLS. THIS CORNER LOT HOME HAS SO MUCH TO OFFER. HOME IS 3 BEDROOM 2.5 BATH WITH THE MASTER BEDROOM ON THE ENTRY LEVEL OF THE HOME. MASTER BEDROOM HAS AMPLE ROOM AND IS SET UP WITH HIS AND HER CLOSETS AND A MASTER ENSUITE. THERE ARE 2 SPACIOUS BEDROOMS LOCATED ON THE SECOND FLOOR WITH A FULL HALL BATH. ATTIC HAS DROP STAIRS FOR ACCESS. THE DOWNSTAIRS HAS LARGE LIVINGROOM WITH GAS LOG FIREPLACE, VAULTED CEILINGS REALLY OPEN UP THE SPACE. FORMAL DINING ROOM AND A KITCHEN LARGE ENOUGH FOR A BREAKFAST NOOK. LAUNDRY AREA WITH WASHER DRYER HOOKUPS. HOME HAS A 1 CAR GARAGE THAT HAS BEEN FRESHLY PAINTED AND COATED FLOORING. THE INTERIOR OF THE HOME HAS NEW VINYL PLANK FLOORING THROUGHOUT THE MAIN LIVING AREA CARPET ON STAIRS AND BEDROOMS. BACK YARD HAS CONCRETE PATIO AND A CRANK OUT AWNING FOR SHADE ON HOT SUNNY DAYS IN THE YARD.
Townhouse Details
Home Type
- Townhome
Est. Annual Taxes
- $1,487
Year Built
- Built in 1994
HOA Fees
- $75 Monthly HOA Fees
Home Design
- Slab Foundation
- Asphalt Shingled Roof
- Stone Siding
- Vinyl Siding
Interior Spaces
- 1,672 Sq Ft Home
- 2-Story Property
- Cathedral Ceiling
- 1 Fireplace
- Pull Down Stairs to Attic
- Washer and Dryer Hookup
Kitchen
- Breakfast Area or Nook
- Electric Range
- Microwave
- Dishwasher
- Disposal
Flooring
- Carpet
- Vinyl
Bedrooms and Bathrooms
- 3 Bedrooms
- Primary Bedroom on Main
- En-Suite Primary Bedroom
- Walk-In Closet
Parking
- 1 Car Detached Garage
- Off-Street Parking
Schools
- Grafton Bethel Elementary School
- Grafton Middle School
- Grafton High School
Utilities
- Central Air
- Heat Pump System
- Gas Water Heater
Additional Features
- Porch
- Back Yard Fenced
Community Details
- Glen Laurel Subdivision
Map
Home Values in the Area
Average Home Value in this Area
Tax History
| Year | Tax Paid | Tax Assessment Tax Assessment Total Assessment is a certain percentage of the fair market value that is determined by local assessors to be the total taxable value of land and additions on the property. | Land | Improvement |
|---|---|---|---|---|
| 2025 | $2,271 | $306,900 | $73,000 | $233,900 |
| 2024 | $2,271 | $306,900 | $73,000 | $233,900 |
| 2023 | $1,867 | $242,500 | $73,000 | $169,500 |
| 2022 | $1,892 | $242,500 | $73,000 | $169,500 |
| 2021 | $1,769 | $222,500 | $73,000 | $149,500 |
| 2020 | $1,769 | $222,500 | $73,000 | $149,500 |
| 2019 | $2,410 | $211,400 | $64,800 | $146,600 |
| 2018 | $2,410 | $211,400 | $64,800 | $146,600 |
| 2017 | $1,553 | $206,600 | $60,000 | $146,600 |
| 2016 | -- | $206,600 | $60,000 | $146,600 |
| 2015 | -- | $216,300 | $61,000 | $155,300 |
| 2014 | -- | $216,300 | $61,000 | $155,300 |
Property History
| Date | Event | Price | List to Sale | Price per Sq Ft |
|---|---|---|---|---|
| 07/17/2025 07/17/25 | For Sale | $369,000 | -- | $221 / Sq Ft |
Purchase History
| Date | Type | Sale Price | Title Company |
|---|---|---|---|
| Trustee Deed | $288,000 | None Listed On Document | |
| Warranty Deed | $222,000 | -- |
Mortgage History
| Date | Status | Loan Amount | Loan Type |
|---|---|---|---|
| Previous Owner | $333,000 | New Conventional |
Source: Real Estate Information Network (REIN)
MLS Number: 10593168
APN: S06A-0356-4305
- 104 Steckys Twist
- 104 Stecky's Twist
- 100 Thornrose Dr
- 106 Fernwood Bend
- 165 Rustling Oak Ridge
- 222 Timberline Loop
- 230 Timberline Loop
- 216 Timberline Loop
- 125 Three Notched Rd
- 121 Dorothy Dr
- 102 Rainbrook Way
- 410 Timberline Loop
- 111 Hearthstone
- 107 Monarch Glade
- 106 Karley Place
- 231 Dare Rd
- 4933 George Washington Mem Hwy
- 204 Harlan Dr
- 104 Resolution Dr
- 111 Quail Rd
- 302 Dorothy Dr
- 100 Piccadilly Loop
- 207 Choisy Crescent
- 211 Choisy Crescent
- 217 Resolution Dr
- 201 Castellow Ct
- 1106 Showalter Rd
- 729 Charles Rd
- 130 Ellis Dr
- 103 Dartmouth Dr
- 39 Oneonta Dr
- 211 Firby Rd
- 1500 Auckland Ct
- 1615 Independence Blvd
- 105 Laydon Way
- 114 Peyton Randolph Dr
- 501 Bridge Crossing Unit C
- 1217 Powder House Dr
- 105 Millstone Ct
- 1413 Calthrop Neck Rd







