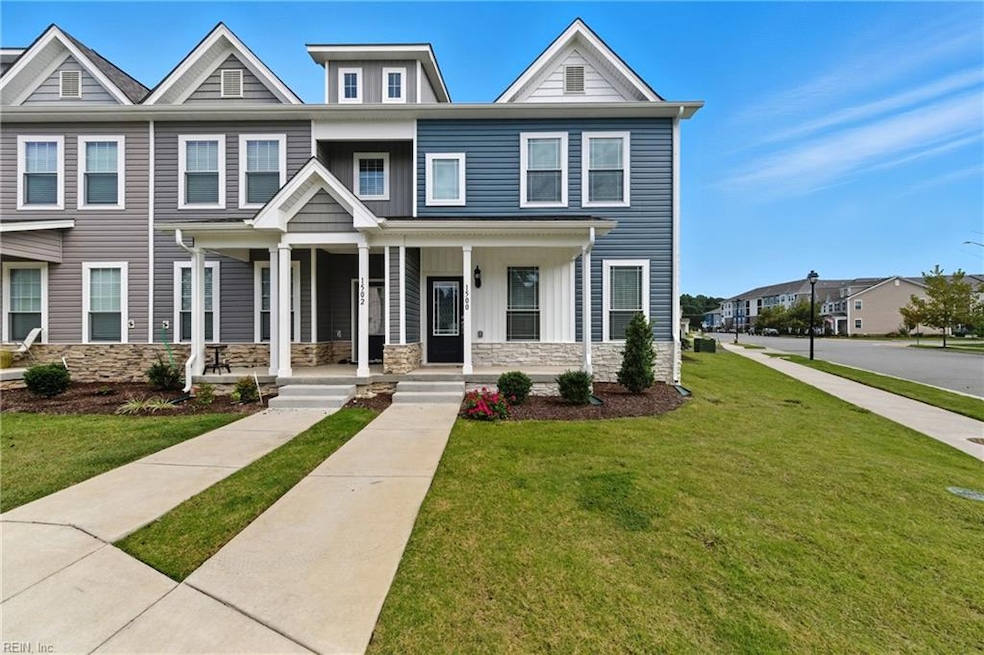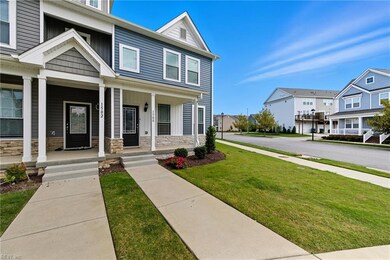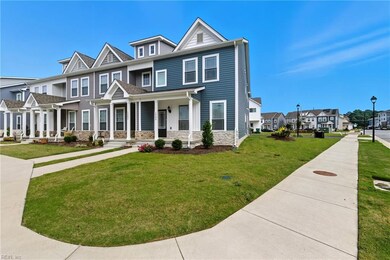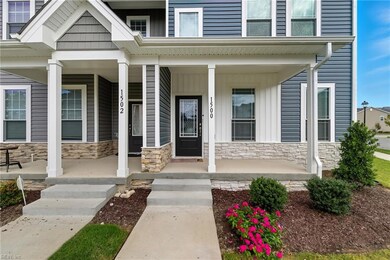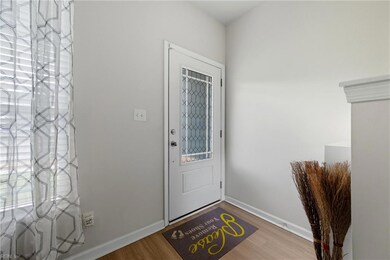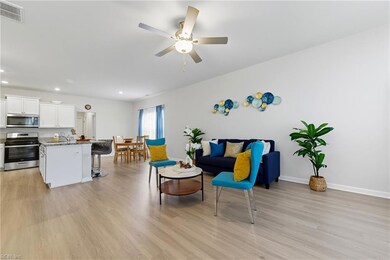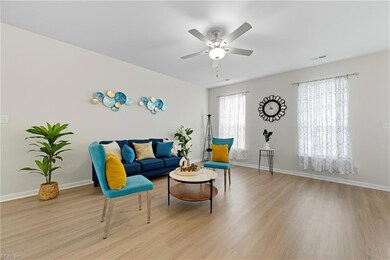1500 Auckland Ct Newport News, VA 23608
Grafton NeighborhoodHighlights
- Transitional Architecture
- Porch
- En-Suite Primary Bedroom
- Corner Lot
- Government Subsidized Program
- 1 Car Attached Garage
About This Home
Like new and beautifully maintained, this 4 bed, 2.5 bath home offers bright, open living with a welcoming entryway leading into the kitchen and family room. The center island with seating anchors the space... perfect for gatherings or casual dining. Upstairs, a versatile loft can serve as a secondary entertainment area, home office, or additional living space. This gem is one of the few homes in the neighborhood with this feature! The spacious primary suite provides a private retreat with double vanity and full bath. Sitting on a desirable corner lot, you’ll enjoy added yard space on the side of the home, plus a private rear-entry garage and extra parking. Conveniently located near Patrick Henry Mall, City Center, and Tech Center with quick access to I-64, Fort Eustis, and nearby parks.
Townhouse Details
Home Type
- Townhome
Est. Annual Taxes
- $4,499
Year Built
- Built in 2023
Home Design
- Transitional Architecture
- Slab Foundation
- Asphalt Shingled Roof
Interior Spaces
- 1,900 Sq Ft Home
- Property has 2 Levels
- Utility Room
- Washer and Dryer Hookup
Kitchen
- Electric Range
- Microwave
- Dishwasher
Flooring
- Carpet
- Laminate
Bedrooms and Bathrooms
- 4 Bedrooms
- En-Suite Primary Bedroom
Parking
- 1 Car Attached Garage
- Driveway
Schools
- Richneck Elementary School
- Ella Fitzgerald Middle School
- Woodside High School
Utilities
- Heat Pump System
- Gas Water Heater
Additional Features
- Porch
- Government Subsidized Program
Listing and Financial Details
- Section 8 Allowed
- 12 Month Lease Term
Community Details
Overview
- Huntington Pointe Subdivision
Pet Policy
- No Pets Allowed
Map
Source: Real Estate Information Network (REIN)
MLS Number: 10611633
APN: 068.00-07-48
- 1390 Independence Blvd
- 1396 Blvd
- 1392 Independence Blvd
- 1519 Auckland Ct
- 1518 Independence Blvd
- 2011 Chartwell Dr
- 1520 Waltham Ln
- Susan Plan at Huntington Pointe
- 1431 Independence Blvd
- Ivey Plan at Huntington Pointe
- Butler Plan at Huntington Pointe
- 1420 Waltham Ln
- 1541 Waltham Ln
- 1544 Stanford Ln
- 1409 Independence Blvd
- 1545 Waltham Ln
- 1216 Springwell Place
- 2022 Stanford (Lot #337) Ln
- 2024 Stanford (Lot #336) Ln
- 2020 Stanford (Lot #338) Ln
- 1615 Independence Blvd
- 1217 Powder House Dr
- 39 Oneonta Dr
- 1372 Granada Ct
- 719 Emerald Ct
- 704 Balthrope Rd
- 1671 Monterry Place
- 1 Cedarwood Way
- 104 Landmark Ct
- 159 Windsor Castle Dr Unit D
- 401 Jester Ct
- 557 Diplomat Ct
- 12624 Daybreak Cir
- 501 Chanticlar Ct
- 581 Calla Ct
- 97 Richneck Rd
- 525 Dartmoor Dr
- 575 Ayrshire Way
- 574 Turnberry Blvd
- 306 Circuit Ln Unit E
