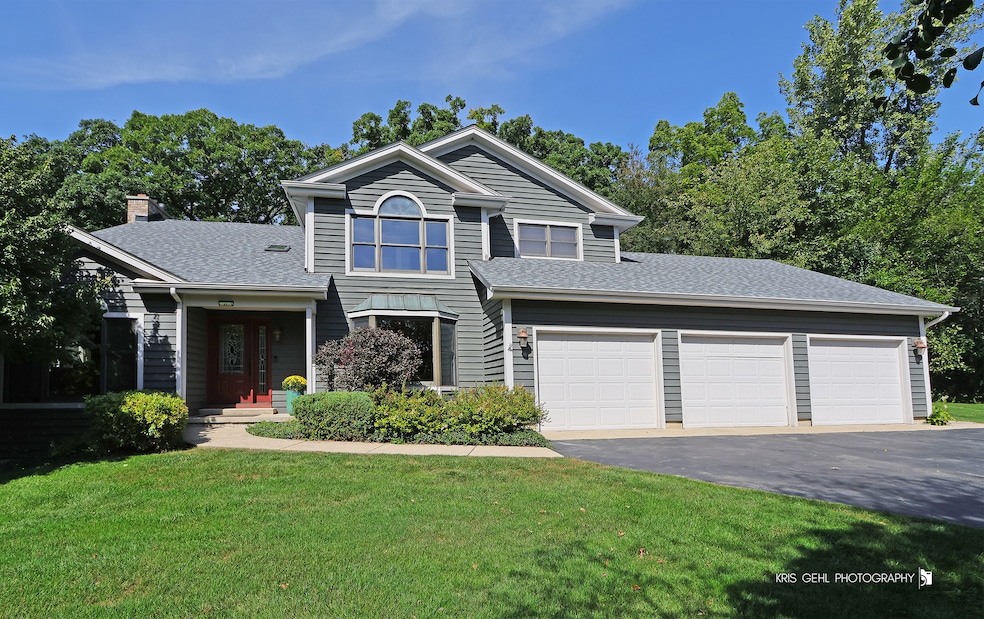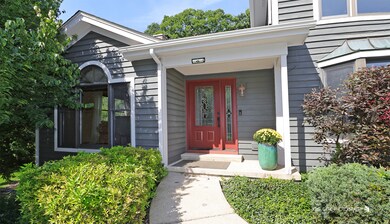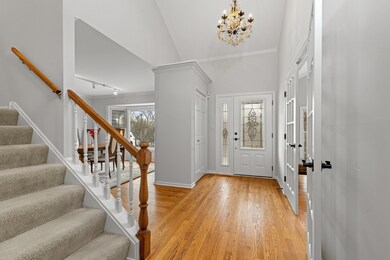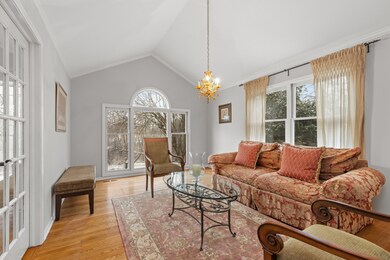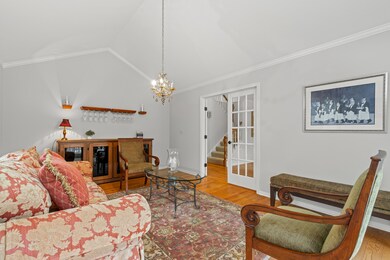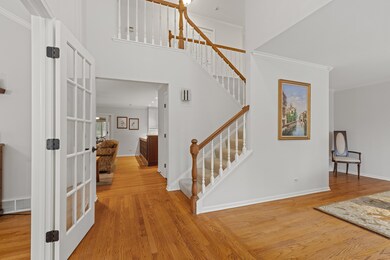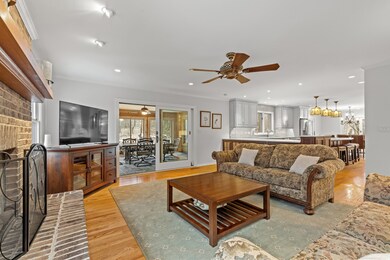
117 Stone Marsh Ln Barrington, IL 60010
Timberlake NeighborhoodHighlights
- Heated Floors
- 2.5 Acre Lot
- Mature Trees
- Seth Paine Elementary School Rated A
- Open Floorplan
- Family Room with Fireplace
About This Home
As of April 2025A Rare Opportunity - Secluded Luxury in the Heart of Lake Zurich High School District! Welcome to a breathtaking two-story retreat, perfectly nestled on a private 2.5-acre wooded lot-where your only views are of nature, not neighbors. This stunning 4-bedroom, 3.5-bathroom home blends modern elegance with serene surroundings, offering a truly unique living experience. Step inside to discover a bright and open floor plan, where the spacious family room flows seamlessly into a gourmet chef's kitchen and an incredible four-seasons room with heated floors-the ultimate space for year-round relaxation and entertaining. Upstairs, the primary suite is a dream with an exquisitely updated spa-like bathroom, heated floors, sitting room/office, and a massive walk-in closet. Three additional generously sized bedrooms and a full bathroom complete the second floor. But the luxury doesn't stop there-the fully finished walkout basement is an entertainer's paradise, featuring a wet bar, cozy fireplace (capable of heating the entire space), a full bathroom, and direct access to a private paver patio and yard. Ample storage ensures everything has its place. With fresh paint throughout, this home is truly move-in ready. Recent updates include a chef's kitchen (2019), powder room (2020), expansive walk-in pantry (2019), primary en suite (2020), and a brand-new roof, gutters, and skylights (2024). Homes of this caliber, in this location, rarely hit the market-don't miss your chance!
Home Details
Home Type
- Single Family
Est. Annual Taxes
- $14,415
Year Built
- Built in 1989 | Remodeled in 2019
Lot Details
- 2.5 Acre Lot
- Lot Dimensions are 88x358x279x231x467
- Mature Trees
- Wooded Lot
- Backs to Trees or Woods
HOA Fees
- $25 Monthly HOA Fees
Parking
- 3 Car Garage
- Driveway
- Parking Included in Price
Home Design
- Traditional Architecture
- Asphalt Roof
- Concrete Perimeter Foundation
- Cedar
Interior Spaces
- 4,200 Sq Ft Home
- 2-Story Property
- Open Floorplan
- Wet Bar
- Built-In Features
- Ceiling Fan
- Skylights
- Wood Burning Fireplace
- Heatilator
- Self Contained Fireplace Unit Or Insert
- Fireplace With Gas Starter
- Center Hall Plan
- Entrance Foyer
- Family Room with Fireplace
- 2 Fireplaces
- Sitting Room
- Living Room
- Formal Dining Room
- Home Office
- Recreation Room
- Heated Sun or Florida Room
- Storage Room
- Full Attic
Kitchen
- Double Oven
- Down Draft Cooktop
- Microwave
- Dishwasher
- Wine Refrigerator
- Stainless Steel Appliances
- Disposal
Flooring
- Wood
- Partially Carpeted
- Heated Floors
Bedrooms and Bathrooms
- 4 Bedrooms
- 4 Potential Bedrooms
- Walk-In Closet
- Dual Sinks
- Shower Body Spray
Laundry
- Laundry Room
- Laundry on main level
- Dryer
- Washer
- Sink Near Laundry
Basement
- Basement Fills Entire Space Under The House
- Sump Pump
- Fireplace in Basement
- Finished Basement Bathroom
Home Security
- Home Security System
- Carbon Monoxide Detectors
Outdoor Features
- Brick Porch or Patio
Schools
- Isaac Fox Elementary School
- Lake Zurich Middle - N Campus
- Lake Zurich High School
Utilities
- Forced Air Heating and Cooling System
- Heating System Uses Natural Gas
- 200+ Amp Service
- Well
- Gas Water Heater
- Water Purifier is Owned
- Water Softener is Owned
- Private or Community Septic Tank
Community Details
- Timbercreek Subdivision
Ownership History
Purchase Details
Home Financials for this Owner
Home Financials are based on the most recent Mortgage that was taken out on this home.Purchase Details
Similar Homes in Barrington, IL
Home Values in the Area
Average Home Value in this Area
Purchase History
| Date | Type | Sale Price | Title Company |
|---|---|---|---|
| Warranty Deed | $800,000 | Fidelity National Title | |
| Quit Claim Deed | -- | None Listed On Document |
Mortgage History
| Date | Status | Loan Amount | Loan Type |
|---|---|---|---|
| Open | $760,000 | New Conventional | |
| Previous Owner | $315,000 | New Conventional | |
| Previous Owner | $75,000 | Credit Line Revolving | |
| Previous Owner | $249,200 | New Conventional | |
| Previous Owner | $287,602 | Unknown | |
| Previous Owner | $288,000 | Unknown | |
| Previous Owner | $60,000 | Credit Line Revolving | |
| Previous Owner | $300,000 | Unknown | |
| Previous Owner | $200,000 | Credit Line Revolving | |
| Previous Owner | $15,000 | Unknown | |
| Previous Owner | $50,000 | Credit Line Revolving |
Property History
| Date | Event | Price | Change | Sq Ft Price |
|---|---|---|---|---|
| 04/01/2025 04/01/25 | Sold | $800,000 | +0.1% | $190 / Sq Ft |
| 02/23/2025 02/23/25 | Pending | -- | -- | -- |
| 02/19/2025 02/19/25 | For Sale | $799,500 | -- | $190 / Sq Ft |
Tax History Compared to Growth
Tax History
| Year | Tax Paid | Tax Assessment Tax Assessment Total Assessment is a certain percentage of the fair market value that is determined by local assessors to be the total taxable value of land and additions on the property. | Land | Improvement |
|---|---|---|---|---|
| 2024 | $14,415 | $212,072 | $58,884 | $153,188 |
| 2023 | $14,415 | $187,615 | $52,093 | $135,522 |
| 2022 | $13,539 | $174,883 | $53,103 | $121,780 |
| 2021 | $13,129 | $170,401 | $51,742 | $118,659 |
| 2020 | $12,460 | $170,401 | $51,742 | $118,659 |
| 2019 | $12,755 | $175,106 | $51,291 | $123,815 |
| 2018 | $13,511 | $188,029 | $55,460 | $132,569 |
| 2017 | $13,528 | $185,763 | $54,792 | $130,971 |
| 2016 | $13,170 | $179,881 | $53,057 | $126,824 |
| 2015 | $12,460 | $171,331 | $50,535 | $120,796 |
| 2014 | $12,441 | $169,923 | $54,867 | $115,056 |
| 2012 | $11,892 | $170,280 | $54,982 | $115,298 |
Agents Affiliated with this Home
-
Todd Klein

Seller's Agent in 2025
Todd Klein
Compass
(847) 609-8633
1 in this area
72 Total Sales
-
Kate Fanselow

Buyer's Agent in 2025
Kate Fanselow
Compass
(773) 621-4597
2 in this area
111 Total Sales
Map
Source: Midwest Real Estate Data (MRED)
MLS Number: 12293009
APN: 14-06-102-011
- 112 Ravine Ln
- 122 Ravine Ln
- 43 Candlewood Dr
- 26011 N Rand Rd
- 132 N Wynstone Dr Unit W
- 431 Maplewood Dr
- 12 Riderwood Rd
- 26290 N Us Highway 12
- 407 E Oakwood Dr
- 37 Graystone Ln
- 25195 W Tamarack Dr
- 115 Red Wing Ln
- 17 Arrowwood Dr
- 26220 N Hill Ave
- 51 Hillburn Ln
- 96 S Wynstone Dr
- 16 Graystone Ct
- 24075 W Milton Rd
- 239 Indian Trail Rd
- 1156 Jordan Cir Unit 301
