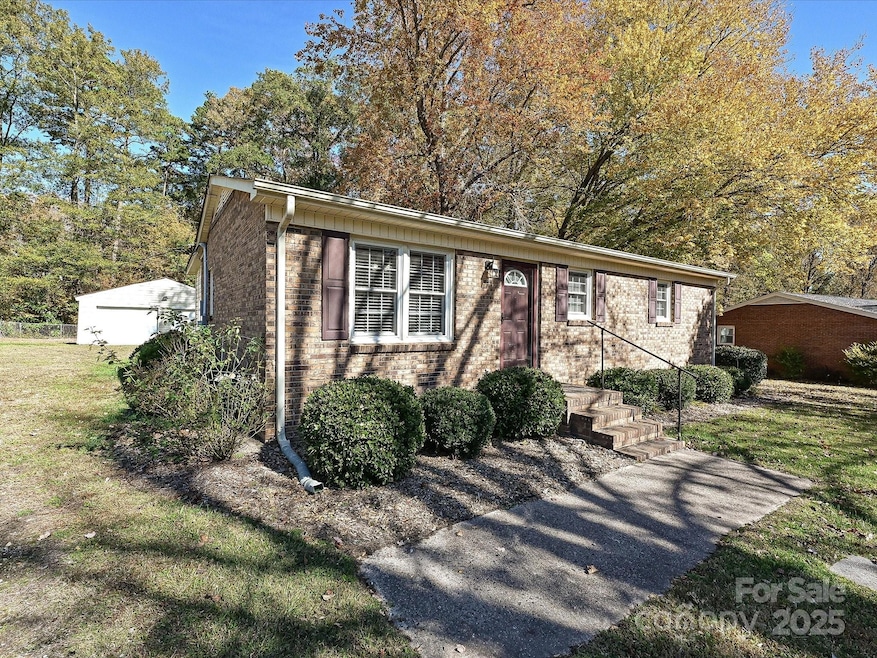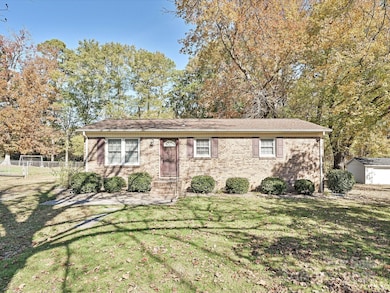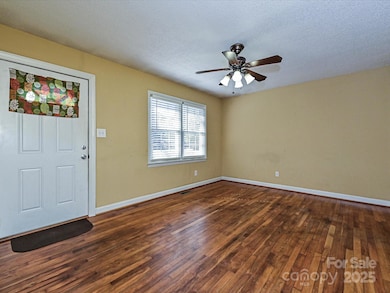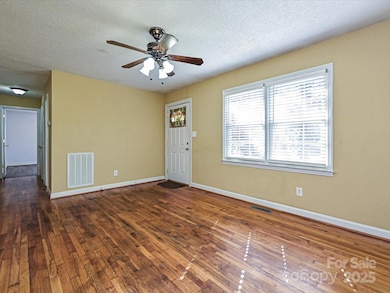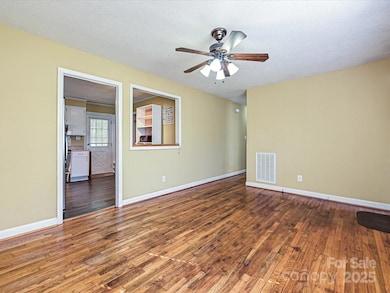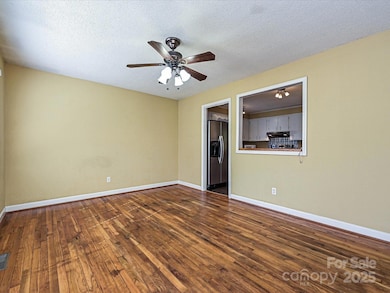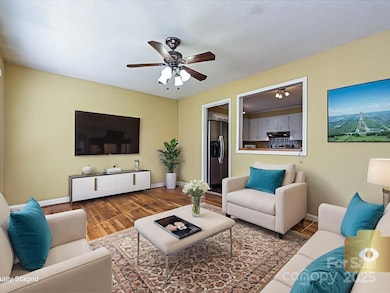117 Sunset Ln Bessemer City, NC 28016
Estimated payment $1,275/month
Highlights
- Wooded Lot
- Wood Flooring
- Covered Patio or Porch
- Ranch Style House
- No HOA
- 2 Car Detached Garage
About This Home
Welcome to this well cared for 3-bedroom mostly brick ranch house on a flat .33-acre cul-de-sac lot accessed by a quiet, low-traffic, no through traffic street! Come, relax, and enjoy. This property comes with a BONUS rare to this neighborhood - a large 540+sqft 2 car detached garage! This will be a valuable benefit for you for many years, not just for its intended care for your auto(s) but it is ready to be put to good use if you are a mechanic, crafter, hobbyist, artist, furniture maker, a developing DIYer, tinkerer, have a BBQ business, need business storage space, or perhaps a great She Shed or Man Cave! Inside, you will notice beautiful wood flooring in the living room, bedroom/flex room, and hallway. Another potential BONUS for you - while exploring what might be under the carpet in the back corner bedroom, the same wood flooring was discovered!! A portion has been left uncovered for you to see. The owner says there is also wood flooring under the laminate flooring in the front bedroom. Should you choose to remove these current floor coverings and polish the wood below, you may add considerable pleasure and value to your property. Not so sure whether the same wood flooring exists in the kitchen...but, please explore after you move in.
Listing Agent
ERA Live Moore Brokerage Email: johnsterrett@yahoo.com License #66610 Listed on: 11/20/2025

Home Details
Home Type
- Single Family
Est. Annual Taxes
- $2,012
Year Built
- Built in 1969
Lot Details
- Level Lot
- Wooded Lot
- Additional Parcels
- Property is zoned R1
Parking
- 2 Car Detached Garage
- Front Facing Garage
- Driveway
- 3 Open Parking Spaces
Home Design
- Ranch Style House
- Traditional Architecture
- Brick Exterior Construction
- Composition Roof
- Vinyl Siding
Interior Spaces
- Ceiling Fan
- Insulated Windows
- Crawl Space
- Carbon Monoxide Detectors
Kitchen
- Electric Oven
- Self-Cleaning Oven
- Electric Range
- Range Hood
- Dishwasher
Flooring
- Wood
- Carpet
- Laminate
- Tile
Bedrooms and Bathrooms
- 3 Main Level Bedrooms
- 1 Full Bathroom
Laundry
- Laundry Room
- Washer and Dryer
Accessible Home Design
- Kitchen has a 60 inch turning radius
- Halls are 36 inches wide or more
- Doors swing in
- More Than Two Accessible Exits
Outdoor Features
- Covered Patio or Porch
Schools
- Bessemer City Elementary And Middle School
- Bessemer City High School
Utilities
- Central Heating and Cooling System
- Vented Exhaust Fan
- Heat Pump System
- Electric Water Heater
- Fiber Optics Available
- Cable TV Available
Community Details
- No Home Owners Association
- Sunset Park Subdivision
Listing and Financial Details
- Assessor Parcel Number 120172
Map
Home Values in the Area
Average Home Value in this Area
Tax History
| Year | Tax Paid | Tax Assessment Tax Assessment Total Assessment is a certain percentage of the fair market value that is determined by local assessors to be the total taxable value of land and additions on the property. | Land | Improvement |
|---|---|---|---|---|
| 2025 | $2,012 | $175,140 | $16,000 | $159,140 |
| 2024 | $2,012 | $175,140 | $16,000 | $159,140 |
| 2023 | $1,856 | $175,140 | $16,000 | $159,140 |
| 2022 | $1,278 | $101,450 | $12,500 | $88,950 |
| 2021 | $1,299 | $101,450 | $12,500 | $88,950 |
| 2019 | $1,309 | $101,450 | $12,500 | $88,950 |
| 2018 | $875 | $65,293 | $13,200 | $52,093 |
| 2017 | $844 | $65,293 | $13,200 | $52,093 |
| 2016 | $844 | $63,957 | $0 | $0 |
| 2014 | $977 | $75,129 | $18,000 | $57,129 |
Property History
| Date | Event | Price | List to Sale | Price per Sq Ft | Prior Sale |
|---|---|---|---|---|---|
| 11/20/2025 11/20/25 | For Sale | $210,000 | +100.6% | $213 / Sq Ft | |
| 09/07/2018 09/07/18 | Sold | $104,700 | +4.8% | $101 / Sq Ft | View Prior Sale |
| 07/24/2018 07/24/18 | Pending | -- | -- | -- | |
| 07/23/2018 07/23/18 | For Sale | $99,900 | -- | $96 / Sq Ft |
Purchase History
| Date | Type | Sale Price | Title Company |
|---|---|---|---|
| Warranty Deed | $105,000 | None Available | |
| Warranty Deed | $85,000 | None Available | |
| Warranty Deed | $83,000 | None Available | |
| Warranty Deed | $80,000 | -- | |
| Trustee Deed | $35,291 | -- |
Mortgage History
| Date | Status | Loan Amount | Loan Type |
|---|---|---|---|
| Open | $102,803 | FHA | |
| Previous Owner | $86,734 | New Conventional | |
| Previous Owner | $85,000 | Purchase Money Mortgage | |
| Previous Owner | $79,900 | Fannie Mae Freddie Mac |
Source: Canopy MLS (Canopy Realtor® Association)
MLS Number: 4322371
APN: 120172
- 102 Central Ave
- 402 E Iowa Ave
- 205 E Maine Ave
- 103 W Texas Ave
- 406 E Texas Ave
- 601 N 12th St
- 301 E Lee Ave
- 503 N 8th St
- 0 Sunset Dr
- 000 N 10th St
- 114 W Lee Ave
- 706 Toncin Ave
- 1011 N 14th St
- 204 E Maryland Ave
- 108 Sherwood Dr
- 602 E Lee Ave
- 5054 Ashley Place Dr
- 214 E Washington Ave
- 208 Costner School Rd
- 000 Dameron Rd
- 221 E Maine Ave
- 100 Humboldt Village Ln
- 111 E Maryland Ave
- 606 E Texas Ave
- 313 E Washington Ave Unit B
- 401 E Washington Ave
- 115 E Alabama Ave
- 317 E Louisiana Ave
- 309 Park Terrace Dr
- 314 E Louisiana Ave
- 218 E Boston Ave
- 1512 Cottage Creek Dr
- 714 E Georgia Ave
- 203 S Skyland Dr
- 2716 Rabbit Ridge Dr
- 2500 Gelsinger Ave
- 106 Gamble Ave
- 104 Sante Cir
- 2815 Crescent Ln
- 2820 Mary Ave
