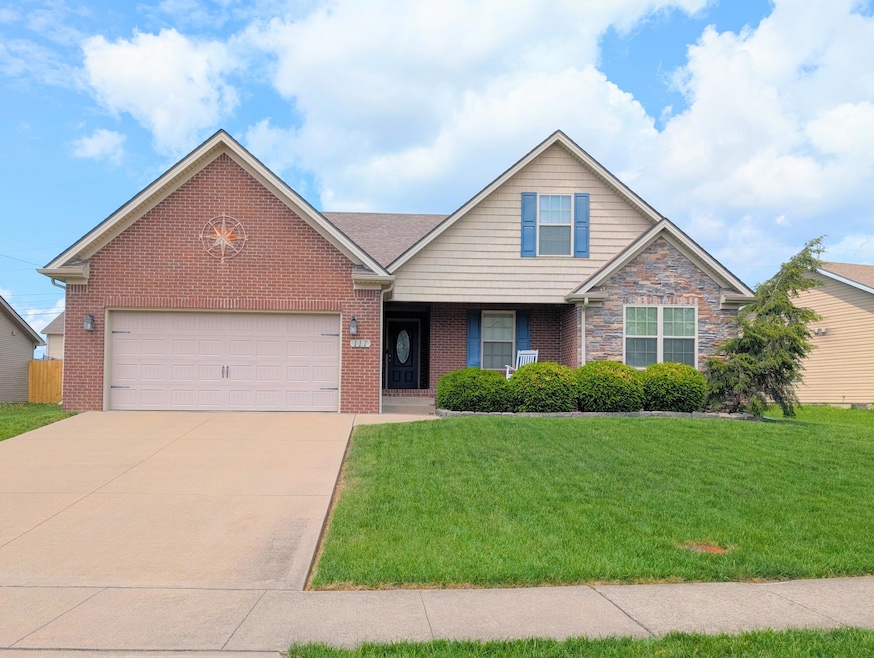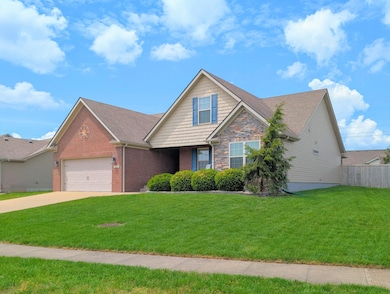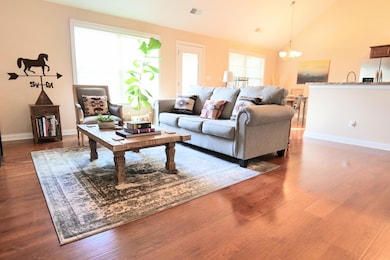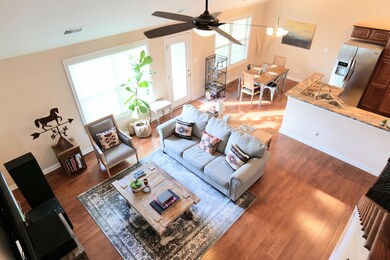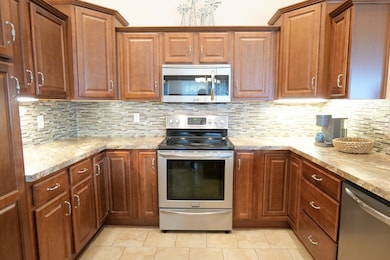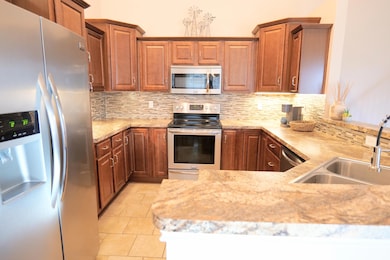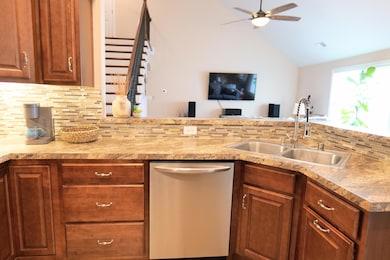
117 Susan Trace Nicholasville, KY 40356
Northeast Nicholasville NeighborhoodEstimated payment $2,550/month
Highlights
- Two Primary Bedrooms
- Main Floor Primary Bedroom
- Great Room
- 1.5-Story Property
- Attic
- No HOA
About This Home
This is a marvelous custom home was built by Wright Home Designs with a primary bedroom on the first floor, along with two additional bedrooms on this floor. No assembly line builder here. The great room has expansive ceilings with lots of light and laminate flooring to an open floor plan into the kitchen, with ceramic tile flooring. The generous primary bedroom also has a vaulted ceiling and a primary bathroom with a tiled shower and tiled floors. The second full bathroom on the first floor has a jetted tub. Upstairs is an additional primary bedroom with full bathroom, or it could be a bonus room or studio. The backyard is spacious and flat with a recent privacy fence with new double gate, and a covered and screened patio. The dual HVAC systems were installed new in 2024. This is a GREAT floor plan with 1651sq ft on the first floor, and 495 sq ft upstairs. Don't wait, this one is MARVELOUS.
Home Details
Home Type
- Single Family
Est. Annual Taxes
- $4,342
Year Built
- Built in 2014
Lot Details
- 0.28 Acre Lot
- Privacy Fence
- Wood Fence
- Wire Fence
Parking
- 2 Car Attached Garage
- Front Facing Garage
- Garage Door Opener
- Driveway
Home Design
- 1.5-Story Property
- Brick Veneer
- Slab Foundation
- Dimensional Roof
- Vinyl Siding
Interior Spaces
- 2,146 Sq Ft Home
- Ceiling Fan
- Blinds
- Window Screens
- Entrance Foyer
- Great Room
- Dining Room
- Utility Room
- Neighborhood Views
- Attic Floors
Kitchen
- Eat-In Kitchen
- Oven or Range
- Microwave
- Dishwasher
Flooring
- Carpet
- Laminate
- Tile
Bedrooms and Bathrooms
- 4 Bedrooms
- Primary Bedroom on Main
- Double Master Bedroom
- Walk-In Closet
- 3 Full Bathrooms
Laundry
- Laundry on main level
- Washer and Electric Dryer Hookup
Outdoor Features
- Patio
- Porch
Schools
- Red Oak Elementary School
- East Jessamine Middle School
- Not Applicable Middle School
- East Jess High School
Utilities
- Zoned Heating and Cooling
- Heat Pump System
- Electric Water Heater
Community Details
- No Home Owners Association
- Brittany Heights Subdivision
Listing and Financial Details
- Assessor Parcel Number 069-20-09-016.00
Map
Home Values in the Area
Average Home Value in this Area
Tax History
| Year | Tax Paid | Tax Assessment Tax Assessment Total Assessment is a certain percentage of the fair market value that is determined by local assessors to be the total taxable value of land and additions on the property. | Land | Improvement |
|---|---|---|---|---|
| 2024 | $4,342 | $412,700 | $63,300 | $349,400 |
| 2023 | $3,111 | $292,900 | $45,000 | $247,900 |
| 2022 | $545 | $292,900 | $45,000 | $247,900 |
| 2021 | $378 | $203,159 | $40,000 | $163,159 |
| 2020 | $378 | $203,159 | $40,000 | $163,159 |
| 2019 | $378 | $203,159 | $40,000 | $163,159 |
| 2018 | $378 | $203,159 | $40,000 | $163,159 |
| 2017 | $378 | $203,159 | $40,000 | $163,159 |
| 2016 | $2,048 | $203,159 | $40,000 | $163,159 |
| 2015 | $2,048 | $203,159 | $40,000 | $163,159 |
| 2014 | $396 | $40,000 | $40,000 | $0 |
Property History
| Date | Event | Price | Change | Sq Ft Price |
|---|---|---|---|---|
| 05/21/2025 05/21/25 | Price Changed | $389,900 | -2.5% | $182 / Sq Ft |
| 05/09/2025 05/09/25 | For Sale | $400,000 | +1076.5% | $186 / Sq Ft |
| 08/15/2014 08/15/14 | Sold | $34,000 | 0.0% | -- |
| 08/01/2014 08/01/14 | Pending | -- | -- | -- |
| 07/01/2014 07/01/14 | For Sale | $34,000 | -- | -- |
Purchase History
| Date | Type | Sale Price | Title Company |
|---|---|---|---|
| Deed | $292,900 | Bluegrass Land Title Llc | |
| Warranty Deed | $203,158 | None Available | |
| Deed | $34,000 | None Available |
Mortgage History
| Date | Status | Loan Amount | Loan Type |
|---|---|---|---|
| Previous Owner | $146,500 | New Conventional | |
| Previous Owner | $162,500 | New Conventional |
Similar Homes in the area
Source: ImagineMLS (Bluegrass REALTORS®)
MLS Number: 25009691
APN: 069-20-09-016.00
- 1 Ohare Ln
- 117 Angela Trail
- 116 Watkins Dr
- 812 Shelburne Way
- 812 Shelburne Way Unit 15
- 408 Ridge View Dr
- 224 Ivy Green Place
- 317 Ivy Green Place
- 209 Ivy Green Place
- 304 Applegrove Dr
- 113 Alpine Way Unit 2
- 405 Orchard Dr
- 305 Lake St Unit 12
- 305 Lake St Unit 6
- 129 Millhouse Dr
- 110 Orchard Ct
- 119 1/2 Liberty St
- 534 Peachtree Rd
- 408 Richmond Ave
- 305 Village Pkwy
