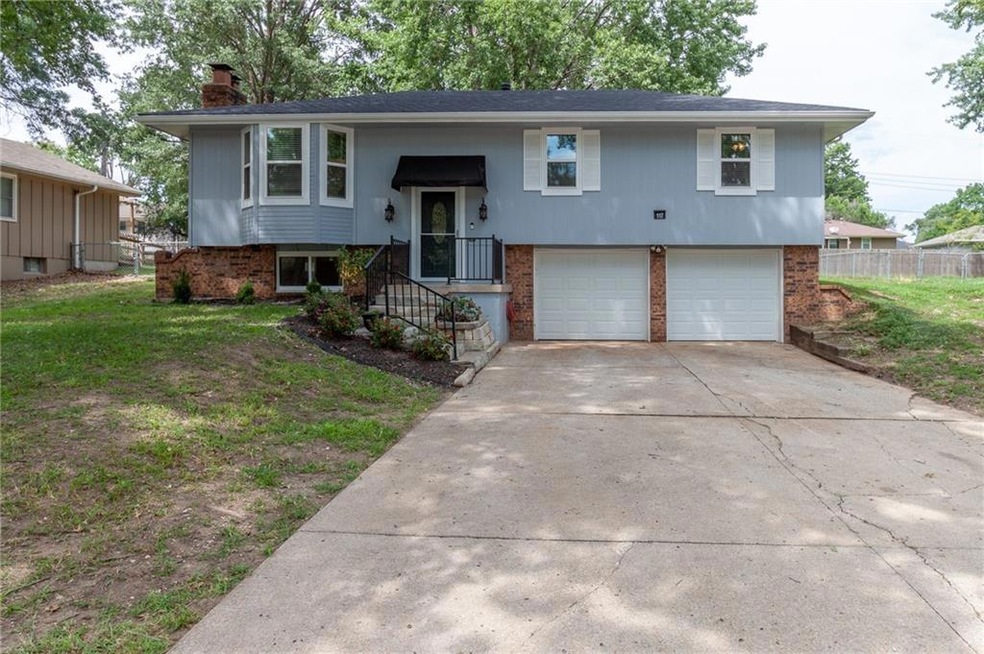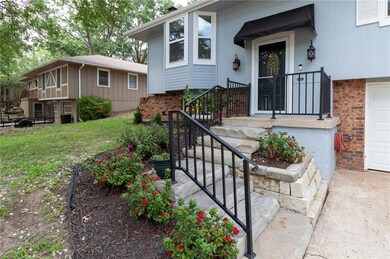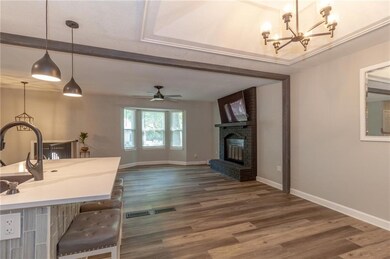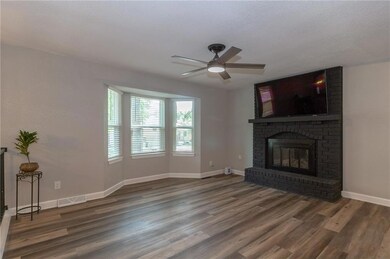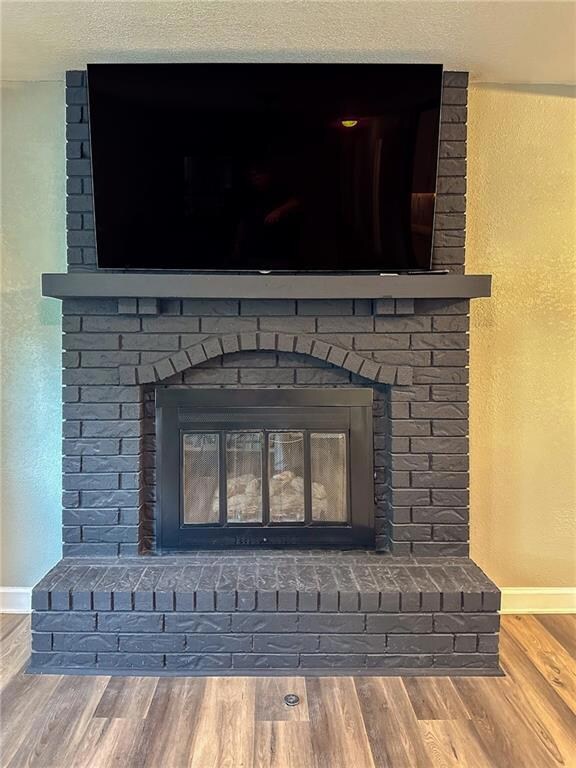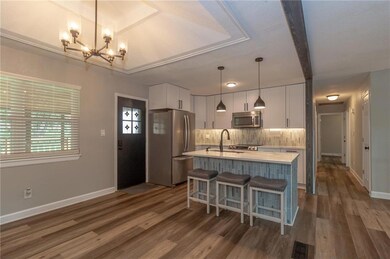
117 SW Chicago St Blue Springs, MO 64014
Highlights
- Deck
- Great Room with Fireplace
- Traditional Architecture
- James Walker Elementary School Rated A
- Vaulted Ceiling
- No HOA
About This Home
As of January 2025This beautifully updated property has everything you need and more. Step inside to discover quality upgrades throughout, including a brand new kitchen with an island that seamlessly opens to the dining area and living room—perfect for entertaining. Cozy up by the fireplace in the living room or the lower-level family room, which can also serve as a 4th bedroom. The home boasts a new roof, gutters, and fresh exterior paint, along with fresh interior paint, all new flooring, new light fixtures, and fully remodeled bathrooms. The HVAC system has also been recently replaced, ensuring comfort year-round. Enjoy outdoor living on the expansive 20x12 covered deck overlooking a spacious fenced yard, complete with a 16x8 storage shed for all your outdoor essentials. With nothing left to do but move in, this home is ready for you to make it yours! Plus, you’ll love the convenient location close to shopping, dining, and more. Don’t miss out on this incredible opportunity!
Last Agent to Sell the Property
Jason Mitchell Real Estate Missouri, LLC Brokerage Phone: 816-678-4463 License #2000152401 Listed on: 08/16/2024
Co-Listed By
Jason Mitchell Real Estate Missouri, LLC Brokerage Phone: 816-678-4463 License #2004020982
Home Details
Home Type
- Single Family
Est. Annual Taxes
- $3,166
Year Built
- Built in 1979
Lot Details
- 9,655 Sq Ft Lot
- Aluminum or Metal Fence
- Paved or Partially Paved Lot
Parking
- 2 Car Garage
- Front Facing Garage
- Garage Door Opener
Home Design
- Traditional Architecture
- Split Level Home
- Composition Roof
- Wood Siding
- Masonry
Interior Spaces
- Vaulted Ceiling
- Ceiling Fan
- Thermal Windows
- Great Room with Fireplace
- 2 Fireplaces
- Family Room
- Living Room with Fireplace
- Combination Kitchen and Dining Room
- Eat-In Kitchen
Flooring
- Parquet
- Carpet
- Ceramic Tile
- Luxury Vinyl Plank Tile
Bedrooms and Bathrooms
- 4 Bedrooms
- Walk-In Closet
Laundry
- Laundry Room
- Laundry on lower level
Finished Basement
- Fireplace in Basement
- Natural lighting in basement
Schools
- James Walker Elementary School
- Blue Springs High School
Additional Features
- Deck
- City Lot
- Forced Air Heating and Cooling System
Community Details
- No Home Owners Association
- East Lakeview Annex Subdivision
Listing and Financial Details
- Assessor Parcel Number 36-940-11-17-00-0-00-000
- $0 special tax assessment
Ownership History
Purchase Details
Home Financials for this Owner
Home Financials are based on the most recent Mortgage that was taken out on this home.Purchase Details
Home Financials for this Owner
Home Financials are based on the most recent Mortgage that was taken out on this home.Purchase Details
Home Financials for this Owner
Home Financials are based on the most recent Mortgage that was taken out on this home.Similar Homes in Blue Springs, MO
Home Values in the Area
Average Home Value in this Area
Purchase History
| Date | Type | Sale Price | Title Company |
|---|---|---|---|
| Warranty Deed | -- | Thomson Affinity Title | |
| Warranty Deed | -- | Thomson Affinity Title | |
| Warranty Deed | -- | Stewart Title | |
| Warranty Deed | -- | Stewart Title | |
| Warranty Deed | -- | Thomson Title Corporation |
Mortgage History
| Date | Status | Loan Amount | Loan Type |
|---|---|---|---|
| Open | $11,173 | No Value Available | |
| Open | $279,346 | FHA | |
| Previous Owner | $170,841 | Balloon | |
| Previous Owner | $43,500 | Unknown | |
| Previous Owner | $99,500 | Purchase Money Mortgage |
Property History
| Date | Event | Price | Change | Sq Ft Price |
|---|---|---|---|---|
| 01/16/2025 01/16/25 | Sold | -- | -- | -- |
| 12/19/2024 12/19/24 | Pending | -- | -- | -- |
| 12/13/2024 12/13/24 | Price Changed | $275,000 | -3.5% | $189 / Sq Ft |
| 11/20/2024 11/20/24 | Price Changed | $285,000 | -1.7% | $196 / Sq Ft |
| 10/11/2024 10/11/24 | Price Changed | $290,000 | -3.3% | $199 / Sq Ft |
| 08/16/2024 08/16/24 | For Sale | $300,000 | +42.9% | $206 / Sq Ft |
| 12/22/2023 12/22/23 | Sold | -- | -- | -- |
| 12/14/2023 12/14/23 | Pending | -- | -- | -- |
| 11/14/2023 11/14/23 | For Sale | $210,000 | -- | $144 / Sq Ft |
Tax History Compared to Growth
Tax History
| Year | Tax Paid | Tax Assessment Tax Assessment Total Assessment is a certain percentage of the fair market value that is determined by local assessors to be the total taxable value of land and additions on the property. | Land | Improvement |
|---|---|---|---|---|
| 2024 | $3,167 | $39,573 | $4,587 | $34,986 |
| 2023 | $3,167 | $39,573 | $4,395 | $35,178 |
| 2022 | $2,494 | $27,550 | $5,159 | $22,391 |
| 2021 | $2,492 | $27,550 | $5,159 | $22,391 |
| 2020 | $2,340 | $26,312 | $5,159 | $21,153 |
| 2019 | $2,262 | $26,312 | $5,159 | $21,153 |
| 2018 | $1,990 | $22,285 | $2,764 | $19,521 |
| 2017 | $1,894 | $22,285 | $2,764 | $19,521 |
| 2016 | $1,894 | $21,261 | $2,318 | $18,943 |
| 2014 | $1,682 | $18,817 | $2,532 | $16,285 |
Agents Affiliated with this Home
-
Bill Hightower

Seller's Agent in 2025
Bill Hightower
Jason Mitchell Real Estate Missouri, LLC
(816) 678-4463
1 in this area
355 Total Sales
-
Melissa Bartlett

Seller Co-Listing Agent in 2025
Melissa Bartlett
Jason Mitchell Real Estate Missouri, LLC
(816) 224-5676
1 in this area
96 Total Sales
-
Renee Toynton
R
Buyer's Agent in 2025
Renee Toynton
Realty One Group Encompass
(816) 804-0402
2 in this area
63 Total Sales
-
Alan Riead
A
Seller's Agent in 2023
Alan Riead
Juncture
(816) 479-4700
1 in this area
5 Total Sales
-
Donn Lynn
D
Buyer's Agent in 2023
Donn Lynn
Fitz Osborn Real Estate LLC
(816) 328-3535
3 in this area
18 Total Sales
Map
Source: Heartland MLS
MLS Number: 2504944
APN: 36-940-11-17-00-0-00-000
- 502 SW 4th St
- 108 W Walnut St
- 308 W Walnut St
- 125 SE Moore St
- 109 NW 3rd St
- 301 SE 2nd St
- 101 SE Windsor Ct
- 152 SW 8th St
- 607 SW 8th St
- 802 SW Walnut St
- 100 NE Brookwood Dr
- 573 NW Valleybrook Rd Unit 4
- 109 SW Victor Dr
- 1208 S Ward Pkwy
- 601 NE Sunnybrook Dr
- 605 NE Sunnybrook Dr
- 1101 SW Kingscross Rd
- 231 NE Adams Dairy Pkwy
- 1308 SE Alice Ct
- 273 NE Adams Dairy Pkwy
