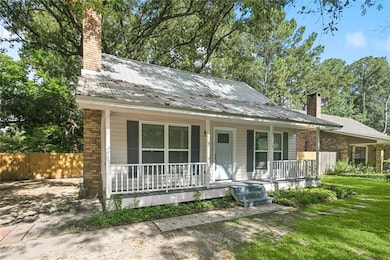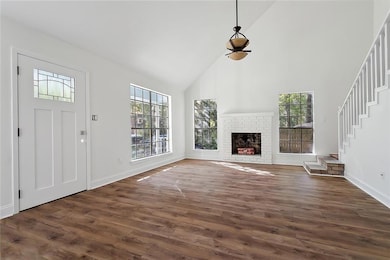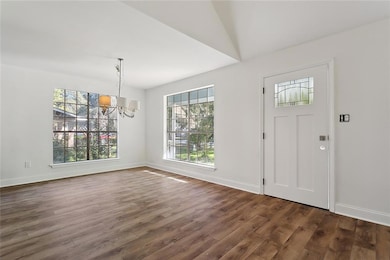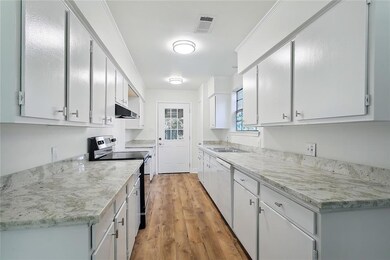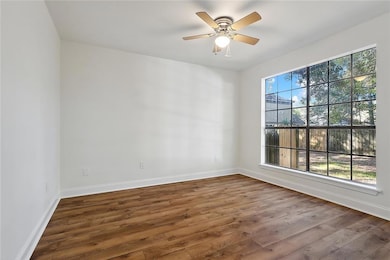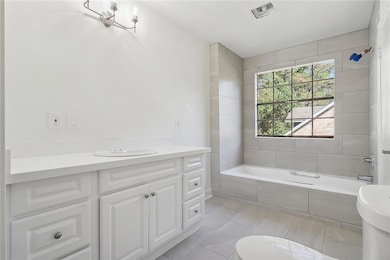117 Swenson St Mandeville, LA 70448
3
Beds
2
Baths
1,417
Sq Ft
1
Acres
Highlights
- Porch
- Central Heating and Cooling System
- Rectangular Lot
- Marigny Elementary School Rated A-
About This Home
Tastefully renovated Acadian Cottage Home with a Fantastic location in Mandeville, near shopping, restaurants, schools and The Causeway Bridge! No carpet! Award winning school district! Owner is a licensed realtor
Home Details
Home Type
- Single Family
Est. Annual Taxes
- $1,770
Year Built
- Built in 1991
Lot Details
- Lot Dimensions are 73 x 100
- Rectangular Lot
Parking
- Driveway
Home Design
- Raised Foundation
Interior Spaces
- 1,417 Sq Ft Home
- 2-Story Property
Kitchen
- <<OvenToken>>
- Range<<rangeHoodToken>>
- <<microwave>>
- Dishwasher
Bedrooms and Bathrooms
- 3 Bedrooms
- 2 Full Bathrooms
Schools
- Www.Stpsb.Org Elementary School
Additional Features
- Porch
- Outside City Limits
- Central Heating and Cooling System
Listing and Financial Details
- Security Deposit $2,200
- Tenant pays for electricity, gas, water
Community Details
Overview
- Briarwood Terrace Subdivision
Pet Policy
- Breed Restrictions
Map
Source: ROAM MLS
MLS Number: 2510182
APN: 38573
Nearby Homes
- 204 Fountains Park Blvd
- 292 Fountains Park Blvd
- 1705 Louisiana 59 Unit 12
- 120 Mirabeau Place
- 2030 Labarre St
- 168 Trace Loop
- 1930 Dupard St
- 204 Trace Loop
- 1529 Penrose St
- 2143 Webster St Unit B
- 3005 Canaan Place
- 1144 Louisiana 59 Unit B
- 57 Elizabeth Ct
- 2008 Scotchpine Ln
- 817 Norval St
- 929 Louisiana 59 Unit C
- 2523 Orleans St
- 1738 Montgomery St
- 1901 Highway 190
- 636 Carondelet St

