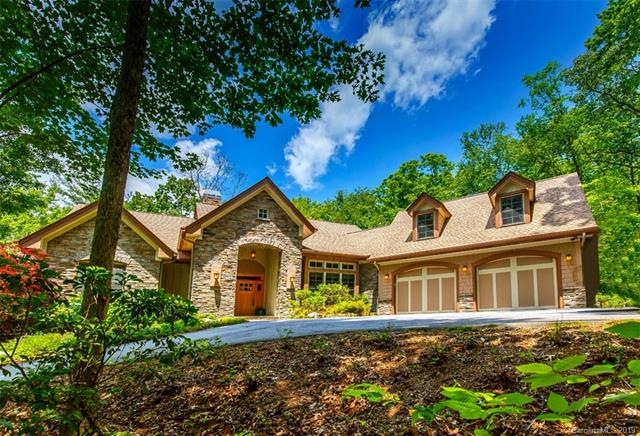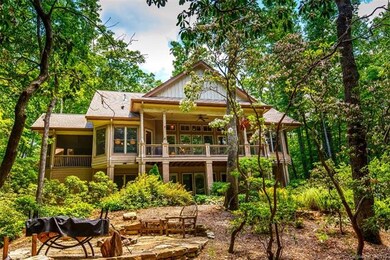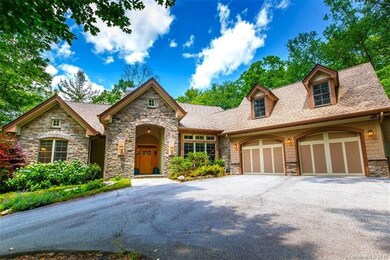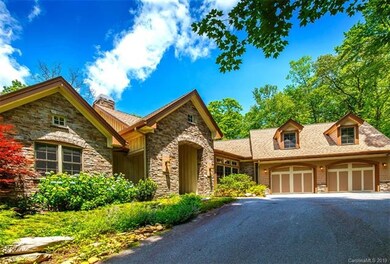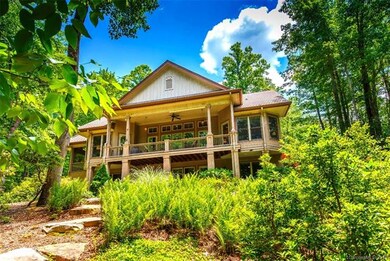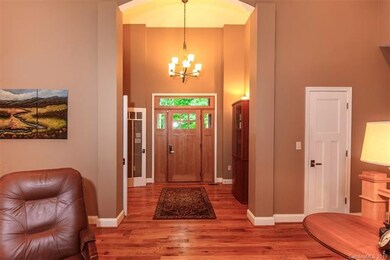
117 Sylvan Byway Pisgah Forest, NC 28768
Estimated Value: $1,009,564
Highlights
- Equestrian Center
- Private Lot
- Traditional Architecture
- Open Floorplan
- Wooded Lot
- Wood Flooring
About This Home
As of August 2019SYLVAN HABITAT IS NOW SURROUNDED ON THREE SIDES BY DUPONT STATE FOREST! COME SEE THE PERFECT MOUNTAIN HOME IN THIS SPECIAL PLACE AND ENJOY THOUSANDS OF ACRES OF CONSERVED LAND YEAR ROUND (See attached Matterport tour). Every detail in this home contributes to a perfect mountain getaway or year round home and screams quality. Main level living with a huge gourmet kitchen opens to a wonderful living area with stone wood burning fireplace. Enjoy the 4 seasons and winter views on the covered deck and screened porch, or walk down and enjoy evenings by the stone fire pit with beautiful landscaping and creek trail with small waterfall (follow trail over bridge area to stream/waterfall. Take a hike on the many trails in Sylvan Habitat or enjoy 10,000 acres of beauty in Dupont Forest. SO nice to have choices! Come see for yourself!
Home Details
Home Type
- Single Family
Year Built
- Built in 2007
Lot Details
- Home fronts a stream
- Private Lot
- Wooded Lot
HOA Fees
- $50 Monthly HOA Fees
Parking
- Attached Garage
Home Design
- Traditional Architecture
Interior Spaces
- Open Floorplan
- Fireplace
- Insulated Windows
- Crawl Space
- Pull Down Stairs to Attic
Flooring
- Wood
- Tile
Bedrooms and Bathrooms
- Walk-In Closet
Additional Features
- Fire Pit
- Equestrian Center
- Septic Tank
Listing and Financial Details
- Assessor Parcel Number 9505-40-9394-000
Community Details
Overview
- Cliff Szafran Association, Phone Number (910) 899-6966
- Built by Jerry Brown
Recreation
- Trails
Ownership History
Purchase Details
Purchase Details
Similar Homes in Pisgah Forest, NC
Home Values in the Area
Average Home Value in this Area
Purchase History
| Date | Buyer | Sale Price | Title Company |
|---|---|---|---|
| Wall Revocable Trust | -- | None Listed On Document | |
| Trefz James R | -- | -- |
Mortgage History
| Date | Status | Borrower | Loan Amount |
|---|---|---|---|
| Previous Owner | Trefz James R | $300,000 |
Property History
| Date | Event | Price | Change | Sq Ft Price |
|---|---|---|---|---|
| 08/30/2019 08/30/19 | Sold | $675,000 | -2.0% | $200 / Sq Ft |
| 06/28/2019 06/28/19 | Pending | -- | -- | -- |
| 06/20/2019 06/20/19 | Price Changed | $689,000 | -1.4% | $204 / Sq Ft |
| 05/17/2019 05/17/19 | For Sale | $699,000 | -- | $207 / Sq Ft |
Tax History Compared to Growth
Tax History
| Year | Tax Paid | Tax Assessment Tax Assessment Total Assessment is a certain percentage of the fair market value that is determined by local assessors to be the total taxable value of land and additions on the property. | Land | Improvement |
|---|---|---|---|---|
| 2024 | $4,678 | $710,640 | $75,000 | $635,640 |
| 2023 | $4,678 | $710,640 | $75,000 | $635,640 |
| 2022 | $4,678 | $710,640 | $75,000 | $635,640 |
| 2021 | $4,643 | $710,640 | $75,000 | $635,640 |
| 2020 | $3,870 | $556,010 | $0 | $0 |
| 2019 | $3,842 | $556,010 | $0 | $0 |
| 2018 | $3,147 | $556,010 | $0 | $0 |
| 2017 | $3,147 | $556,010 | $0 | $0 |
| 2016 | $3,060 | $556,010 | $0 | $0 |
| 2015 | -- | $596,520 | $75,000 | $521,520 |
| 2014 | -- | $596,520 | $75,000 | $521,520 |
Agents Affiliated with this Home
-
Demi Loftis

Seller's Agent in 2019
Demi Loftis
Looking Glass Realty
(828) 553-8192
4 in this area
54 Total Sales
-
Billy McCoy

Buyer's Agent in 2019
Billy McCoy
RE/MAX
(828) 553-2325
17 in this area
140 Total Sales
Map
Source: Canopy MLS (Canopy Realtor® Association)
MLS Number: CAR3507032
APN: 9505-40-9394-000
- Tract A Cherrywood Ln Unit A
- TBD S Cherrywood Ln Unit B
- Lot 68 Cherrywood Ln
- TBD School House Dr Unit 15
- 371 E Falls View Dr
- 466 Sweetwater Ln
- 94 Sweetwater Ln
- 1759 Concept Dr
- 1761 Concept Dr
- 1883 Rich Mountain Rd
- 156 & 152 Tarah Ln
- TBD Breezewood Cir Unit 17 & 18
- 5389 Cascade Lake Rd
- 554 Pisgah Forest Dr
- 605 Knob Rd
- 1064 Skye Dr
- 541 Falls Creek Rd
- 89 Quiet Pond Ln
- TBD Lot 6 Williamson Creek Rd
- 26 Ginsing Point
- 117 Sylvan Byway Unit 1
- 117 Sylvan Byway
- 265 Sylvan Byway
- 265 Sylvan Byway
- 15 Sylvan Byway Unit 15
- 19 Sylvan Byway Unit 19
- 25 Sylvan Byway Unit 25
- Lot 12 Tulip Tree Ln
- 19,20 Sylvan Byway Unit 2 lots
- 0 N Cherrywood Ln Unit NCM551480
- 0 N Cherrywood Ln Unit 55A 3141531
- 0 N Cherrywood Ln Unit U7352220
- 35 Tulip Tree Ln
- 14 Cherrywood Ln Unit 14
- 1291 Cherrywood Ln
- 1440 Cherrywood Ln
- L25 Sylvan Byway Unit 25
- 209 Chestnut Oak Ln
- 209 Chestnut Oak Ln Unit Camps 12R/13
- 159 Red Maple Ln
