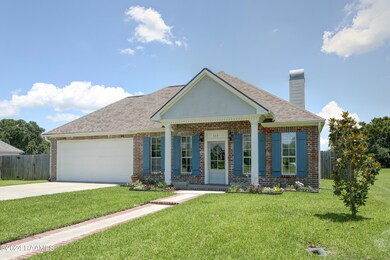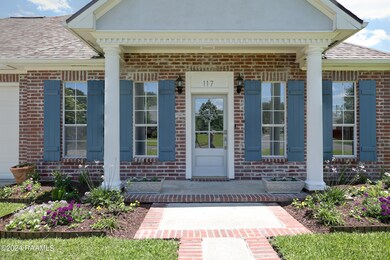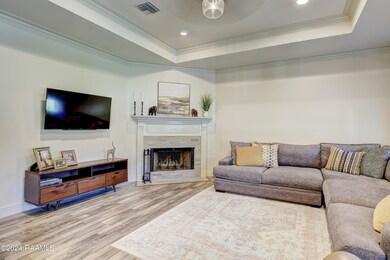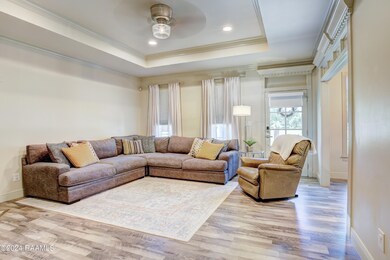
117 Tapestry Cir Lafayette, LA 70508
Central Lafayette Parish NeighborhoodHighlights
- Freestanding Bathtub
- Traditional Architecture
- Granite Countertops
- Milton Elementary School Rated 9+
- High Ceiling
- Walk-In Pantry
About This Home
As of October 2024MOVE IN READY! Welcome to 117 Tapestry Circle, located in Chartres Place. Milton School Zone - Centrally located between Milton and Youngsville...with so many shops and restaurants!This beautiful home has great curb appeal and deep, extended driveway! This spacious 3 bedroom, 2 bathroom home offers a well planned layout with neutral paint colors throughout, and natural lighting. Cozy living room with beautiful fireplace, separate dining room. The kitchen includes granite countertops and backsplash, ample kitchen storage & counter space with snack bar! Stainless steel appliances: refrigerator, dishwasher, microwave, electric range/oven, and even the washer & dryer! NEW AC installed May 2024! W/ new air handler & condenser. New garage door openings system w/springs, & MyQ smart garage doors. All offers must be accompanied by pre-qual letter or proof of funds.Home is in flood zone AE, flooded in 2016 with previous owner,. Current owner have not had any issues!!!!! Current annual flood insurance is $869 The sellers are offering one year flood insurance to buyers with a reasonable offer!MOVE IN READY! Welcome to 117 Tapestry Circle, located in Chartres Place. Conveniently located right off of Hwy 92 and Verot School Road with direct access into Youngsville and Lafayette. Zoned for sought-after Milton Elementary and Southside School districts. Fully fenced in large back yard! his beautiful home has great curb appeal and deep, extended driveway! This spacious 3 bedroom, 2 bathroom home offers a well planned layout with neutral paint colors throughout, and natural lighting. Cozy living room with beautiful fireplace, separate dining room. The kitchen includes granite countertops and backsplash, ample kitchen storage & counter space with snack bar! Stainless steel appliances: refrigerator, dishwasher, microwave, electric range/oven, and even the washer & dryer! Homes like this on do not come up often, well maintained. Enjoy the benefits of having a set back garage which allows for more privacy, creates nice curb appeal and offers a long driveway. NEW AC installed May 2024! W/ new air handler & condenser. New garage door openings system w/springs, & MyQ smart garage doors. Large backyard, with large gate access to store your boat, etc. MOVE IN READY! Welcome to 117 Tapestry Circle, located in Chartres Place. Conveniently located right off of Hwy 92 and Verot School Road with direct access into Youngsville and Lafayette. Zoned for sought-after Milton Elementary and Southside School districts. Fully fenced in large back yard! his beautiful home has great curb appeal and deep, extended driveway! This spacious 3 bedroom, 2 bathroom home offers a well planned layout with neutral paint colors throughout, and natural lighting. Cozy living room with beautiful fireplace, separate dining room. The kitchen includes granite countertops and backsplash, ample kitchen storage & counter space with snack bar! Stainless steel appliances: refrigerator, dishwasher, microwave, electric range/oven, and even the washer & dryer! Homes like this on do not come up often, well maintained. Enjoy the benefits of having a set back garage which allows for more privacy, creates nice curb appeal and offers a long driveway. NEW AC installed May 2024! W/ new air handler & condenser. New garage door openings system w/springs, & MyQ smart garage doors. Large backyard, with large gate access to store your boat, etc. MOVE IN READY! Welcome to 117 Tapestry Circle, located in Chartres Place. Conveniently located right off of Hwy 92 and Verot School Road with direct access into Youngsville and Lafayette. Zoned for sought-after Milton Elementary and Southside School districts. Fully fenced in large back yard! his beautiful home has great curb appeal and deep, extended driveway! This spacious 3 bedroom, 2 bathroom home offers a well planned layout with neutral paint colors throughout, and natural lighting. Cozy living room with beautiful fireplace, separate dining room. The kitchen includes granite countertops and backsplash, ample kitchen storage & counter space with snack bar! Stainless steel appliances: refrigerator, dishwasher, microwave, electric range/oven, and even the washer & dryer! Homes like this on do not come up often, well maintained. Enjoy the benefits of having a set back garage which allows for more privacy, creates nice curb appeal and offers a long driveway. NEW AC installed May 2024! W/ new air handler & condenser. New garage door openings system w/springs, & MyQ smart garage doors. Large backyard, with large gate access to store your boat, etc.
Last Agent to Sell the Property
Latter & Blum Compass License #995703910 Listed on: 05/13/2024

Home Details
Home Type
- Single Family
Est. Annual Taxes
- $1,303
Year Built
- Built in 2001
Lot Details
- Lot Dimensions are 96.93 x 148.84 x 62.72 x 141.22
- Gated Home
- Property is Fully Fenced
- Wood Fence
- Landscaped
- Level Lot
- Back Yard
HOA Fees
- $15 Monthly HOA Fees
Parking
- 2 Car Garage
- Garage Door Opener
- Open Parking
Home Design
- Traditional Architecture
- Brick Exterior Construction
- Slab Foundation
- Frame Construction
- Composition Roof
- Vinyl Siding
Interior Spaces
- 1,687 Sq Ft Home
- 1-Story Property
- Crown Molding
- High Ceiling
- Ceiling Fan
- Wood Burning Fireplace
- Double Pane Windows
- Tinted Windows
- Window Treatments
Kitchen
- Walk-In Pantry
- Electric Cooktop
- Stove
- Microwave
- Dishwasher
- Kitchen Island
- Granite Countertops
- Disposal
Flooring
- Tile
- Vinyl
Bedrooms and Bathrooms
- 3 Bedrooms
- Dual Closets
- 2 Full Bathrooms
- Double Vanity
- Freestanding Bathtub
- Soaking Tub
- Separate Shower
Laundry
- Dryer
- Washer
Home Security
- Security System Leased
- Fire and Smoke Detector
Outdoor Features
- Exterior Lighting
- Shed
- Porch
Schools
- Milton Elementary And Middle School
- Southside High School
Utilities
- Central Heating and Cooling System
- Community Sewer or Septic
- Cable TV Available
Listing and Financial Details
- Tax Lot 28
Community Details
Overview
- Association fees include ground maintenance, sewer, water
- Chartres Place Subdivision
Amenities
- Shops
- Community Library
Ownership History
Purchase Details
Home Financials for this Owner
Home Financials are based on the most recent Mortgage that was taken out on this home.Purchase Details
Home Financials for this Owner
Home Financials are based on the most recent Mortgage that was taken out on this home.Similar Homes in Lafayette, LA
Home Values in the Area
Average Home Value in this Area
Purchase History
| Date | Type | Sale Price | Title Company |
|---|---|---|---|
| Cash Sale Deed | $240,000 | None Available | |
| Deed | $195,650 | None Available |
Mortgage History
| Date | Status | Loan Amount | Loan Type |
|---|---|---|---|
| Open | $208,000 | New Conventional | |
| Closed | $200,000 | New Conventional | |
| Previous Owner | $190,690 | FHA |
Property History
| Date | Event | Price | Change | Sq Ft Price |
|---|---|---|---|---|
| 10/17/2024 10/17/24 | Sold | -- | -- | -- |
| 08/16/2024 08/16/24 | Pending | -- | -- | -- |
| 05/13/2024 05/13/24 | For Sale | $274,000 | -- | $162 / Sq Ft |
Tax History Compared to Growth
Tax History
| Year | Tax Paid | Tax Assessment Tax Assessment Total Assessment is a certain percentage of the fair market value that is determined by local assessors to be the total taxable value of land and additions on the property. | Land | Improvement |
|---|---|---|---|---|
| 2024 | $1,303 | $22,257 | $3,340 | $18,917 |
| 2023 | $1,303 | $20,612 | $3,340 | $17,272 |
| 2022 | $1,815 | $20,612 | $3,340 | $17,272 |
| 2021 | $1,823 | $20,612 | $3,340 | $17,272 |
| 2020 | $1,618 | $18,319 | $3,340 | $14,979 |
| 2019 | $908 | $18,319 | $3,340 | $14,979 |
| 2018 | $928 | $18,319 | $3,340 | $14,979 |
| 2017 | $453 | $12,783 | $2,500 | $10,283 |
| 2015 | $831 | $18,320 | $2,500 | $15,820 |
| 2013 | -- | $17,230 | $2,500 | $14,730 |
Agents Affiliated with this Home
-
Joyce Hannie

Seller's Agent in 2024
Joyce Hannie
Latter & Blum Compass
(337) 278-5874
3 in this area
26 Total Sales
-
Brennan Gouaux

Buyer's Agent in 2024
Brennan Gouaux
Keaty Real Estate Team
(985) 518-7847
1 in this area
6 Total Sales
Map
Source: REALTOR® Association of Acadiana
MLS Number: 24004623
APN: 6105950
- 1920 E Milton Ave
- 124 Vestige Cir
- 2215 E Milton Ave
- 106 Twin Lakes Dr
- 103 E Weeks Dr
- 1929 E Milton Ave
- 1026 E Milton Ave
- 112 Greenhouse Rd
- 132 Windermere Cir
- 116 Twin Lakes Dr
- 1700 E Milton Ave
- 238 Grand Manor Dr
- 202 Beaufort Cir
- 101 Grand Manor Dr
- 226 Grand Manor Dr
- 235 Grand Manor Dr
- 112 Grand Manor Dr
- 105 Grandview Terrace Dr
- 107 Grandview Terrace Dr
- 109 Grandview Terrace Dr






