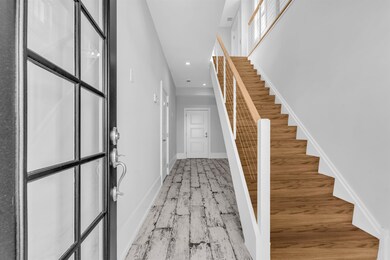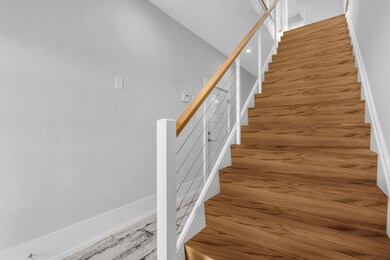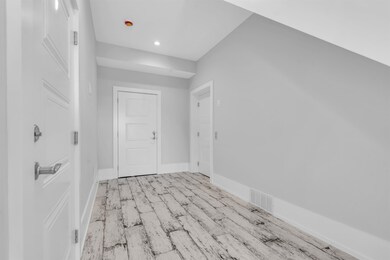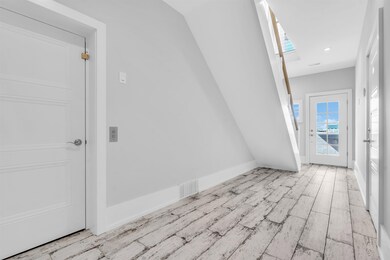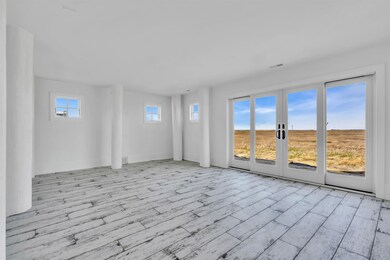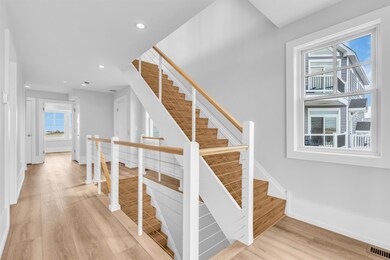Welcome to your Beach House, a stunning example of contemporary luxury situated on an expansive 60 x 115 lot, where breathtaking views of the Bay, Meadow, and Ocean greet every morning. This newly built gem features three stories of elegant living space, encompassing three bedrooms and three full bathrooms. Journey through the home using a cutting-edge four-stop elevator, beautifully finished with whitewashed wood paneling, upgraded self-closing doors, and striking mirrors. The entire house boasts Cortex flooring, combining aesthetic appeal with lasting durability. Your entrance begins with a sophisticated tiled foyer that leads to a practical all-weather room. Embrace your inner chef in the impressive Thermidor commercial kitchen, outfitted with top-of-the-line appliances and the opulence of Carrera marble adorning the custom kitchen island. Sliding pocket doors off the kitchen reveal a stylish office/den with dazzling windows and detailed molding that complement the delightful views, alongside an adjoining screened-in porch that overlooks the Marina and two nearby Osprey nests—perfect for nature enthusiasts. Custom hardwood stairs, sleek cable railings, and crown molding add elegance across all levels. Each bedroom is adorned with beautiful windows, while the bathrooms feature custom tile work. The home comes prewired for surround sound, ensuring an exceptional entertainment experience. Three separate high-efficiency HVAC systems promise year-round comfort. Benefit from unlimited hot water with two tankless systems, as well as a cable-railed outdoor patio featuring stunning ocean views, situated above the newly built septic system. Outside, enjoy numerous upgrades: the home is crowned with durable Lifetime Timberline roofing shingles, complemented by exquisite James Hardie wide plank siding and Andersen 400 series windows and sliders. Custom solid Azek trim, stainless steel cable railings, and mahogany deck ceilings enhance the refined exterior. The screened-in porch provides a peaceful retreat, complete with an outdoor shower for added relaxation. Entertain and enjoy life, bring your boat to park in the backyard at Whale Creek Marina, or take a short bike ride to the Deauville Inn for a morning coffee, juice, mocktails, or cocktails at the Beach Bar. This home whispers elegance, and every view inspires awe.


