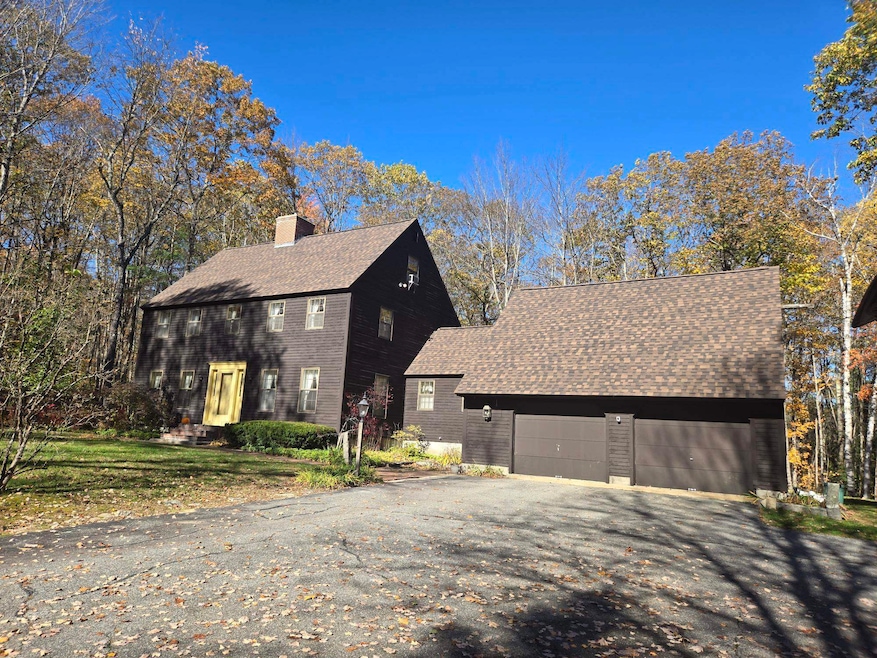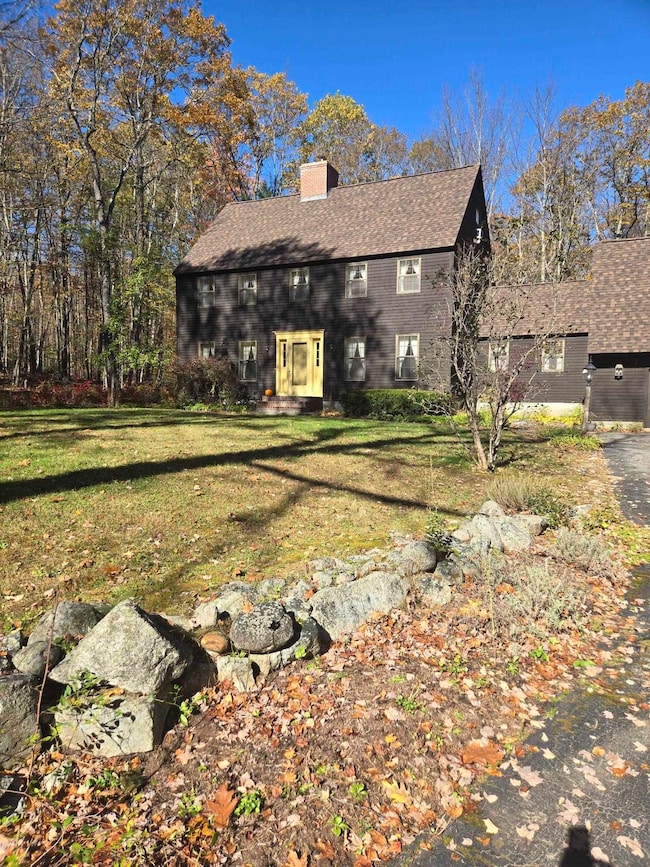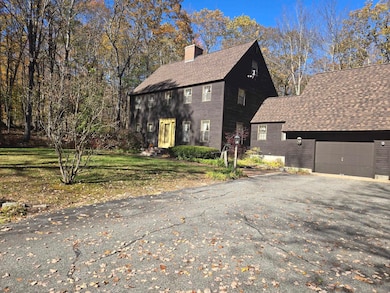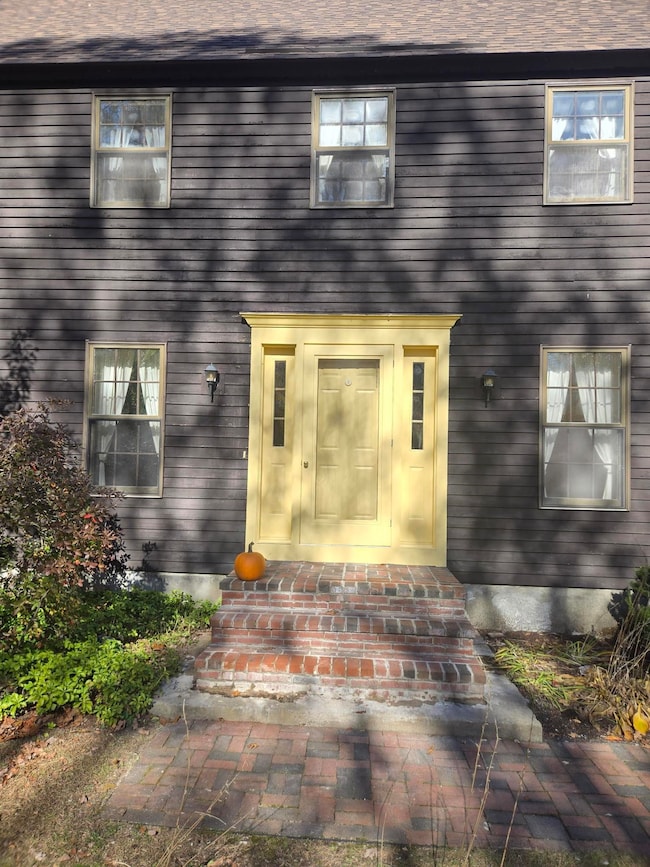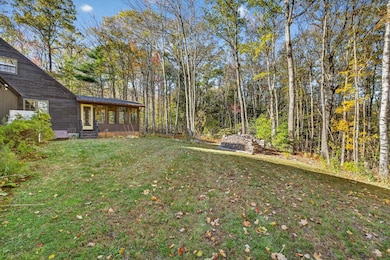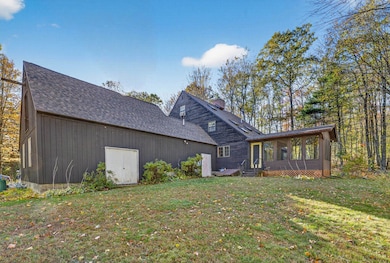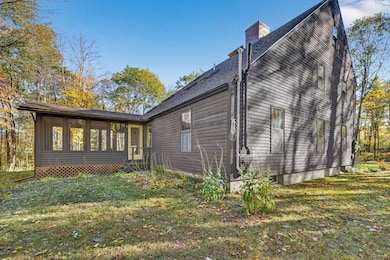117 Templeton Turnpike Fitzwilliam, NH 03447
Estimated payment $4,984/month
Highlights
- Deck
- Saltbox Architecture
- Den
- Wooded Lot
- Wood Flooring
- 2 Car Direct Access Garage
About This Home
Peaceful Country Retreat on 29.5 Acres. Set at the end of a long private driveway, this 4-bedroom home offers peace, privacy, and a true connection to nature. With 29.5 acres of land, you’ll have plenty of room to roam while still being conveniently close to town amenities, Keene, and the Massachusetts border. The spacious kitchen opens to a cozy den and casual dining area — a warm and welcoming space ideal for family gatherings. A wood stove tucked in the corner adds comfort on chilly days. Off the kitchen is a charming library with rich wooden walls and ample shelving for your book collection. Pocket doors lead from the library into the formal living room, featuring a beautiful tile-framed wood-burning fireplace. Across the hall, the formal dining room includes hidden built-in storage behind closet doors — a perfect butler’s pantry for entertaining. Upstairs, the generous primary suite offers its own bath, a large walk-in closet, and three additional closets for exceptional storage. The three additional bedrooms are bright, nicely sized, and share easy access to the full bath. Enjoy outdoor living from the inviting screened porch overlooking the backyard and surrounding woods — perfect for relaxing and unwinding at the end of the day. Additional highlights include a first-floor laundry, an oversized two-car garage with storage above, and gleaming hardwood floors throughout. If you’re seeking a serene setting with space, character, and warmth, this property offers it all.
Home Details
Home Type
- Single Family
Est. Annual Taxes
- $9,172
Year Built
- Built in 1981
Lot Details
- 29.5 Acre Lot
- Property fronts a private road
- Wooded Lot
Parking
- 2 Car Direct Access Garage
- Automatic Garage Door Opener
- Driveway
- 1 to 5 Parking Spaces
Home Design
- Saltbox Architecture
- Concrete Foundation
- Wood Frame Construction
Interior Spaces
- Property has 2.5 Levels
- Fireplace
- Living Room
- Combination Kitchen and Dining Room
- Den
- Library
- Kitchen Island
Flooring
- Wood
- Tile
Bedrooms and Bathrooms
- 4 Bedrooms
- En-Suite Bathroom
- Walk-In Closet
- Bathroom on Main Level
Laundry
- Laundry Room
- Laundry on main level
- Dryer
- Washer
Basement
- Walk-Out Basement
- Basement Fills Entire Space Under The House
Accessible Home Design
- Hard or Low Nap Flooring
Outdoor Features
- Deck
- Porch
Schools
- Emerson Elementary School
- Monadnock Regional Jr. High Middle School
- Monadnock Regional High Sch
Utilities
- Baseboard Heating
- Hot Water Heating System
- Private Water Source
- Drilled Well
Listing and Financial Details
- Tax Lot 44
- Assessor Parcel Number 11
Map
Home Values in the Area
Average Home Value in this Area
Tax History
| Year | Tax Paid | Tax Assessment Tax Assessment Total Assessment is a certain percentage of the fair market value that is determined by local assessors to be the total taxable value of land and additions on the property. | Land | Improvement |
|---|---|---|---|---|
| 2024 | $9,171 | $501,956 | $88,956 | $413,000 |
| 2023 | $8,496 | $502,146 | $89,146 | $413,000 |
| 2022 | $8,240 | $502,145 | $89,145 | $413,000 |
| 2021 | $7,689 | $297,675 | $43,075 | $254,600 |
| 2020 | $7,672 | $297,833 | $43,233 | $254,600 |
| 2019 | $7,889 | $297,813 | $43,213 | $254,600 |
| 2018 | $7,181 | $297,825 | $43,225 | $254,600 |
| 2016 | $7,733 | $278,780 | $45,280 | $233,500 |
| 2015 | $7,438 | $278,489 | $44,989 | $233,500 |
| 2014 | $8,260 | $278,575 | $48,075 | $230,500 |
| 2013 | $7,896 | $278,607 | $48,107 | $230,500 |
Property History
| Date | Event | Price | List to Sale | Price per Sq Ft |
|---|---|---|---|---|
| 10/27/2025 10/27/25 | For Sale | $799,000 | -- | $273 / Sq Ft |
Purchase History
| Date | Type | Sale Price | Title Company |
|---|---|---|---|
| Warranty Deed | -- | None Available | |
| Warranty Deed | -- | None Available |
Source: PrimeMLS
MLS Number: 5067450
APN: FITZ-000011-000044
- 9 Templeton Turnpike
- 32/2-1 New Hampshire 119
- 18 Lakeside Dr
- 206 New Hampshire 119
- 00 Scott Pond Rd
- 310 Nh Route 119 E
- 314 Richmond Rd
- 00 Fullam Hill Rd Unit 5, 6, 50
- 24 S Pond Rd
- 319 W Lake Rd
- 125 Bowkerville Rd
- 60 Fern Cir Unit 1-59
- 74 Fern Cir
- 45 Camp Cir
- 69 Camp Cir
- 257 Lakeside Dr
- 433 Royalston Rd
- 801 Rt 12 S
- 115 Brook Side Rd Unit 2-12
- 376 South St Unit 1 Unit 1B
- 21 Nelson St Unit D
- 28 Russell Ave
- 5 Central Square Unit 1
- 47 Main St Unit 1
- 31 Alder Ct
- 30 Whitney St Unit 2B
- 11 Main St Unit 3
- 53 Spruce St Unit 2
- 94 Old Richmond Rd Unit B
- 6 Woodland Ct
- 30 Oak Ridge Dr
- 244 Old Homestead Hwy
- 175 Monadnock Hwy
- 127 Holbrook Ave Unit 1
- 265 Boulder Dr
- 39 R Old Homestead Hwy Unit 39 R Old Homestead Hwy
- 199 Upland Farm Rd
- 106 Grove St Unit 2B
- 710 Main St
- 907 W Swanzey Rd
