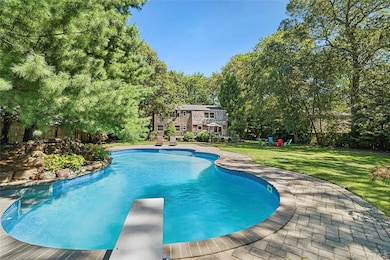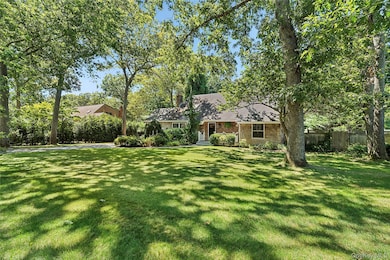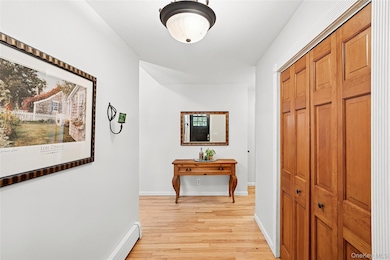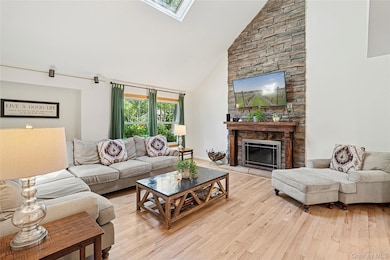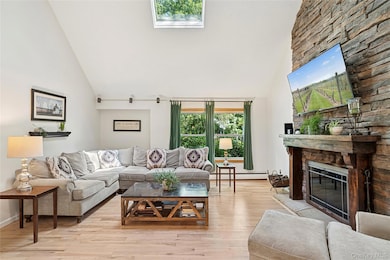117 Trout Brook Ln Aquebogue, NY 11931
Estimated payment $5,071/month
Highlights
- Private Pool
- Deck
- 1 Fireplace
- Cape Cod Architecture
- Main Floor Bedroom
- Stainless Steel Appliances
About This Home
Welcome to the serene hamlet of Aquebogue, a haven of tranquility and comfort. This home boasts three spacious bedrooms and two full baths, thoughtfully distributed over two floors. The ground floor features two bedrooms and a full bathroom, while the upper level boasts a large bedroom with a full bathroom, and an oversized bonus room, creating a retreat-like atmosphere.
The home's additional features include a full, unfinished basement, ripe for personalization. Step outside into your private oasis, complete with a refreshing mountain-style pool and captivating water feature, perfect for relaxation or entertaining guests.
Aquebogue is a community that thrives on its local amenities, offering a variety of recreational and leisure activities. From local eateries to charming parks, you'll find a welcoming and inclusive environment that caters to a wide range of interests.
Experience the perfect blend of comfort and convenience, where every detail has been designed with your lifestyle in mind. Take action today and do not miss out on this unique opportunity!
Listing Agent
Douglas Elliman Real Estate Brokerage Phone: 631-354-8100 License #10401367043 Listed on: 08/27/2025

Co-Listing Agent
Douglas Elliman Real Estate Brokerage Phone: 631-354-8100 License #10401360502
Home Details
Home Type
- Single Family
Est. Annual Taxes
- $11,295
Year Built
- Built in 1984
Lot Details
- 0.62 Acre Lot
Parking
- 1 Car Garage
Home Design
- Cape Cod Architecture
- Cedar
Interior Spaces
- 2,156 Sq Ft Home
- 1 Fireplace
- Unfinished Basement
- Basement Fills Entire Space Under The House
Kitchen
- Eat-In Kitchen
- Gas Oven
- Gas Range
- Microwave
- Dishwasher
- Stainless Steel Appliances
Bedrooms and Bathrooms
- 3 Bedrooms
- Main Floor Bedroom
- 2 Full Bathrooms
Outdoor Features
- Private Pool
- Deck
Schools
- Aquebogue Elementary School
- Riverhead Middle School
- Riverhead Senior High School
Utilities
- Cooling System Mounted To A Wall/Window
- Baseboard Heating
- Cesspool
- Cable TV Available
Map
Home Values in the Area
Average Home Value in this Area
Property History
| Date | Event | Price | List to Sale | Price per Sq Ft |
|---|---|---|---|---|
| 09/18/2025 09/18/25 | Price Changed | $789,000 | +8.1% | $366 / Sq Ft |
| 08/27/2025 08/27/25 | For Sale | $729,800 | -- | $338 / Sq Ft |
Source: OneKey® MLS
MLS Number: 901340
- 133 Trout Brook Ln
- 29 Linda Ave
- 140 Grant Dr
- 72 Josica Dr
- 199 Shade Tree Ln
- 29 Bell Ave
- 65 Fox Run Ln
- 49 Sunrise Ave
- 30 Fairway Ave
- 11 Segal Ave
- 25/58 NYS (52 Main Rd) Route
- 1661-364 Old Country Pondwood #364 Rd
- 1661- 539 Old Country Unit 539
- 37 Hubbard Ave Unit 85
- 37 Hubbard Ave Unit 95
- 37 Hubbard Ave
- 3773 Hubbard Ave
- 2 Derby Ct
- 206 Edgar Ave
- 118 Overlook Dr
- 119 Vineyard Way
- 23 Sunrise Ave
- 0 Undisclosed Address Rd Unit KEY883488
- 0 Undisclosed Ave Unit KEY856699
- 40 Overlook Dr
- 254 Meeting House Creek Rd
- 726 Howell Ave Unit B
- 726 Howell Ave Unit J
- 724-426 E Main St
- 489 Elton St
- 501 Northville Turnpike
- 184 Priscilla Ave
- 331 E Main St Unit 210
- 331 E Main St Unit 404
- 331 E Main St Unit 204
- 331 E Main St Unit 306
- 331 E Main St Unit 405
- 221 E Main St Unit 316
- 221 E Main St Unit 227
- 131 Roanoke Ave Unit B

