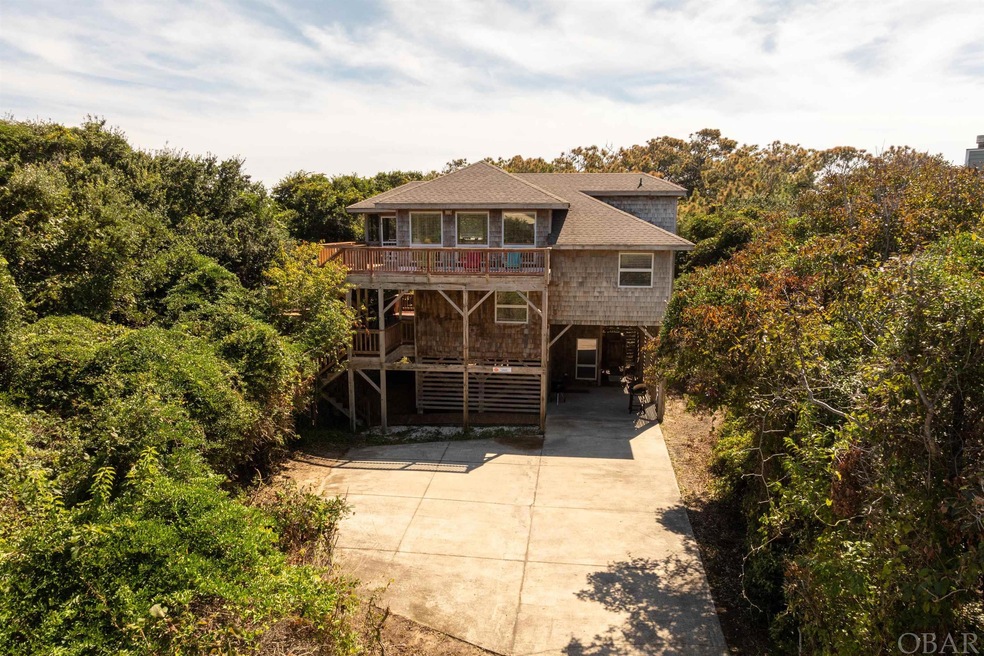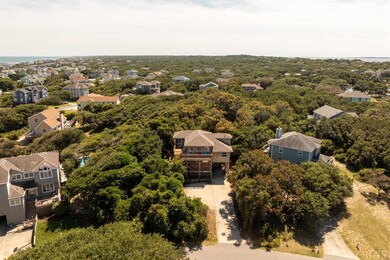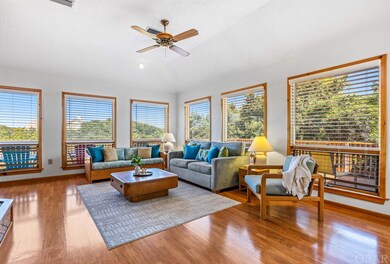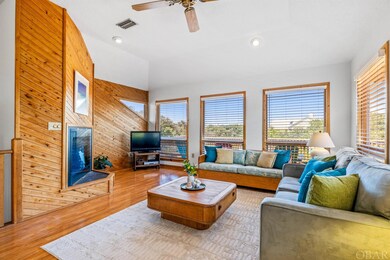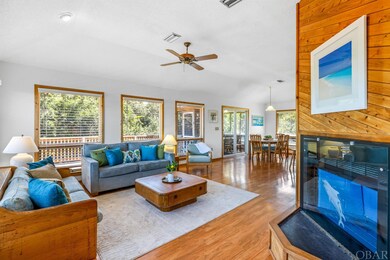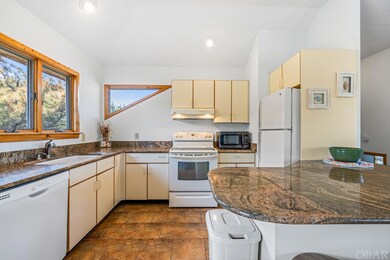
117 Tuckahoe Dr E Unit Lot 32 Kitty Hawk, NC 27949
Highlights
- Community Beach Access
- Outdoor Pool
- Cathedral Ceiling
- Kitty Hawk Elementary School Rated 9+
- Coastal Architecture
- Tennis Courts
About This Home
As of December 2024This charming 4-bedroom, 2-bath oceanside home in sought-after Tuckahoe offers a private treehouse feel with coastal touches inside and out! Fresh interior paint and new carpeting, paired with wood-paneled accent walls and wainscoting, melds modern and traditional elements throughout. This home lives larger than its square footage might suggest thanks to a bright and airy reverse floorplan and a split mid-level. On the top level, you’ll find a spacious open-concept living, dining and kitchen area surrounded by windows. The kitchen provides ample counter space, with the dining area opening out to a breezy screened porch and adjacent wrap-around sun deck for outdoor entertaining. When it's time to retire for the evening, head downstairs to the tranquil split-format mid-level, where you’ll find four generously-sized bedrooms and two shared baths, one with an oversized soaking tub and separate shower, and the other with a tub/shower combo and updated vanity. Step outside to relax on the expansive shaded porches on this level. The ground floor features a large laundry room and dry entry with adjacent covered parking and outdoor shower. Hitting the beach is a breeze, with the community beach access just 125 yards away. In minutes, you could be shopping and dining in downtown Duck or watching sunsets on the sound at the community pier. Additional Tuckahoe community amenities include a pool and outdoor tennis courts. Oceanside homes in Tuckahoe don’t come on the market often – don’t miss out on this one!
Last Agent to Sell the Property
Keller Williams - Outer Banks Brokerage Phone: 252-489-9185 License #273134

Home Details
Home Type
- Single Family
Est. Annual Taxes
- $3,059
Year Built
- Built in 1986
Lot Details
- 0.34 Acre Lot
- Property is zoned RS-1
Home Design
- Coastal Architecture
- Cottage
- Reverse Style Home
- Wood Siding
- Piling Construction
Interior Spaces
- 1,700 Sq Ft Home
- Cathedral Ceiling
Kitchen
- Oven or Range
- Microwave
- Dishwasher
Flooring
- Carpet
- Laminate
- Tile
- Vinyl
Bedrooms and Bathrooms
- 4 Bedrooms
- 2 Full Bathrooms
Laundry
- Dryer
- Washer
Parking
- Paved Parking
- Off-Street Parking
Pool
- Outdoor Pool
Utilities
- Central Heating and Cooling System
- Heat Pump System
- Municipal Utilities District Water
- Septic Tank
Community Details
Overview
- Association fees include management, pool, tennis courts, walkways
Recreation
- Community Beach Access
- Tennis Courts
- Community Pool
Ownership History
Purchase Details
Home Financials for this Owner
Home Financials are based on the most recent Mortgage that was taken out on this home.Map
Similar Homes in Kitty Hawk, NC
Home Values in the Area
Average Home Value in this Area
Purchase History
| Date | Type | Sale Price | Title Company |
|---|---|---|---|
| Warranty Deed | $722,000 | None Listed On Document |
Property History
| Date | Event | Price | Change | Sq Ft Price |
|---|---|---|---|---|
| 12/31/2024 12/31/24 | Sold | $721,722 | -12.4% | $425 / Sq Ft |
| 11/15/2024 11/15/24 | Pending | -- | -- | -- |
| 10/25/2024 10/25/24 | Price Changed | $823,500 | -2.8% | $484 / Sq Ft |
| 09/19/2024 09/19/24 | For Sale | $847,500 | -- | $499 / Sq Ft |
Tax History
| Year | Tax Paid | Tax Assessment Tax Assessment Total Assessment is a certain percentage of the fair market value that is determined by local assessors to be the total taxable value of land and additions on the property. | Land | Improvement |
|---|---|---|---|---|
| 2024 | $3,059 | $462,300 | $281,300 | $181,000 |
| 2023 | $2,918 | $469,540 | $281,300 | $188,240 |
| 2022 | $2,914 | $469,540 | $281,300 | $188,240 |
| 2021 | $2,918 | $469,540 | $281,300 | $188,240 |
| 2020 | $2,803 | $469,540 | $281,300 | $188,240 |
| 2019 | $3,014 | $426,700 | $287,000 | $139,700 |
| 2018 | $0 | $426,700 | $287,000 | $139,700 |
| 2017 | $2,954 | $426,700 | $287,000 | $139,700 |
| 2016 | $2,776 | $426,700 | $287,000 | $139,700 |
| 2014 | $2,821 | $432,800 | $287,000 | $145,800 |
Source: Outer Banks Association of REALTORS®
MLS Number: 126998
APN: 029433000
- 100 Tides Dr Unit Lot 1
- 108 Magnolia Ct Unit Lot 5
- 138 Sea Eider Ct Unit Lot 20
- 108 W Bias Dr Unit Lot 22
- 107 Sheldrake Ct Unit 43
- 107 Sheldrake Ct
- 101 Sea Hawk Dr E Unit Lot 20
- 102 Sea Hawk Dr E Unit Lot 19
- 135 Georgetown Sands Rd Unit 3
- 109 Seabreeze Dr Unit Lot 18
- 392 Sea Oats Trail Unit lot 85
- 107 Georgetown Sands Rd Unit 31
- 128 Jaycrest Rd Unit 2
- 30 11th Ave W Unit Lot 63
- 36 11th Ave W Unit Lot 66
- 101 Settlers Ln Unit 6
- 103 Halyard Ct Unit Lot 49
- 113 Osprey Ridge Rd
- 103 Nash Rd
- 104 Turnbuckle Ct Unit Lot 6
