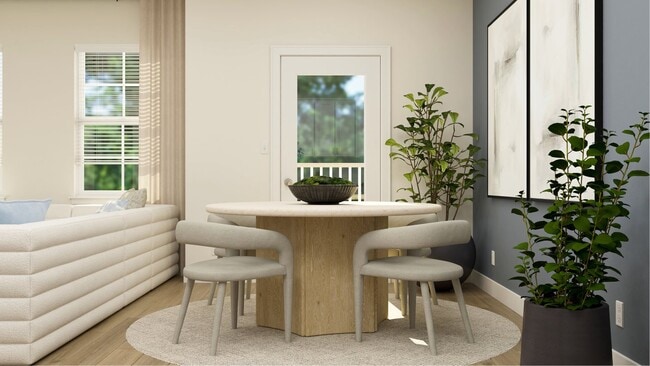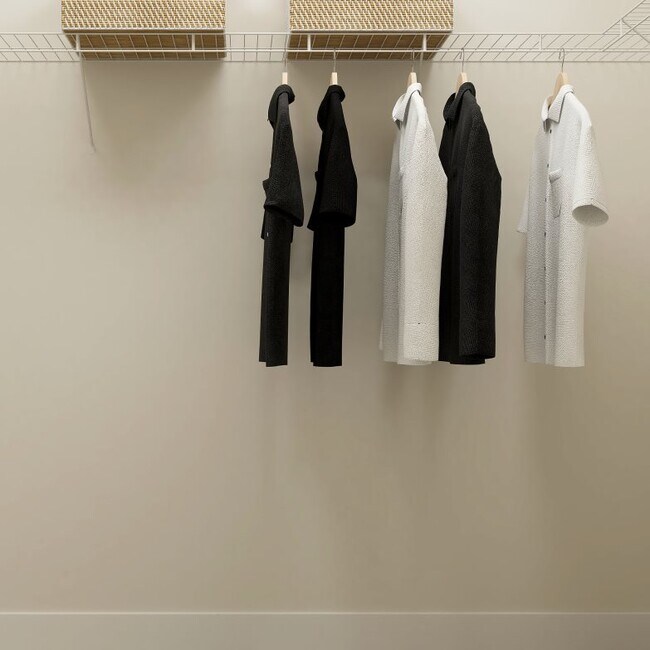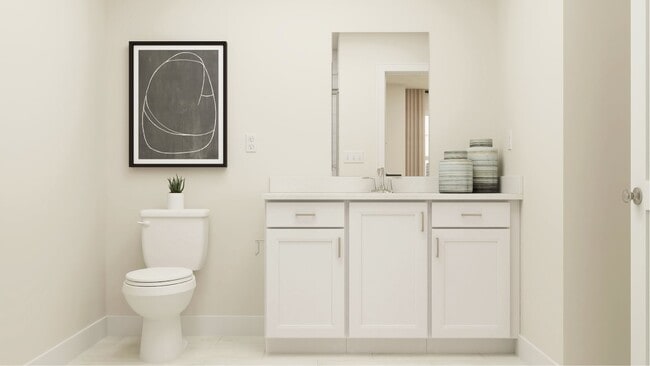117 Victor Dr Downingtown, PA 19335
Downingtown Ridge - Chandler TownhomesEstimated payment $3,172/month
Highlights
- New Construction
- Bradford Heights Elementary School Rated A
- Dining Room
About This Home
Imagine your brand-new home at Downingtown Ridge with this beautifully designed Chandler floorplan—available now for move-in by mid-January. This spacious townhome features thoughtfully selected finishes that strike the perfect balance between style and function, ideal for first-time homebuyers. The kitchen is a true highlight, showcasing Silver cabinets that pair beautifully with the stainless steel appliances—all included. Cooking enthusiasts will appreciate the propane oven and microwave vented to the outside, designed for both convenience and performance. Elegant Carrera White quartz countertops and a white gloss backsplash complete the modern, clean look. The open-concept main level seamlessly connects the kitchen, dining, and living areas —perfect for hosting gatherings or enjoying a peaceful evening at home. Upstairs, you’ll find three comfortable bedrooms, including a private owner’s suite with an en-suite bath, plus the laundry is located on this level making laundry day a breeze. The finished walk-out basement is one of the three remaining walkouts which adds incredible value, offering a versatile recreation room that can serve as a home office, gym, or entertainment space. Plus, you’ll have direct access to your private patio—great for casual hangouts. With lawn care included, modern finishes throughout, and a timeline that has you settled in just in time for the season, this Chandler home is the perfect start to your homeownership journey! Schedule your tour today
Townhouse Details
Home Type
- Townhome
HOA Fees
- $160 Monthly HOA Fees
Parking
- 1 Car Garage
Taxes
- Special Tax
- 1.42% Estimated Total Tax Rate
Home Design
- New Construction
Interior Spaces
- 2-Story Property
- Dining Room
- Basement
Bedrooms and Bathrooms
- 3 Bedrooms
Community Details
- Association fees include cable TV, internet, lawn maintenance
Map
About the Builder
- Downingtown Ridge - Chase Townhomes
- Downingtown Ridge - Chandler Townhomes
- 0 Glenside Rd Unit PACT2071466
- 1418 Gallagherville Rd
- 1541 Dowlin Forge Rd
- Thorndale Woods - Towns
- Stonemill Village
- Thorndale Woods - Singles
- 995 Desantis Dr
- Brandywine Walk - 55+
- Brandywine Walk - 55+ Carriage Homes
- 983 Creek Rd
- Lot 1 Susan Dr
- Lot 1A Susan Dr
- 806 Downingtown Pike
- 1339 Carolannes Way Unit B3
- 1339 Carolannes Way Unit B4
- 1339 Carolannes Way Unit B6
- 5 Triblers Ford Ln
- 499 Prospect Ave
Ask me questions while you tour the home.







