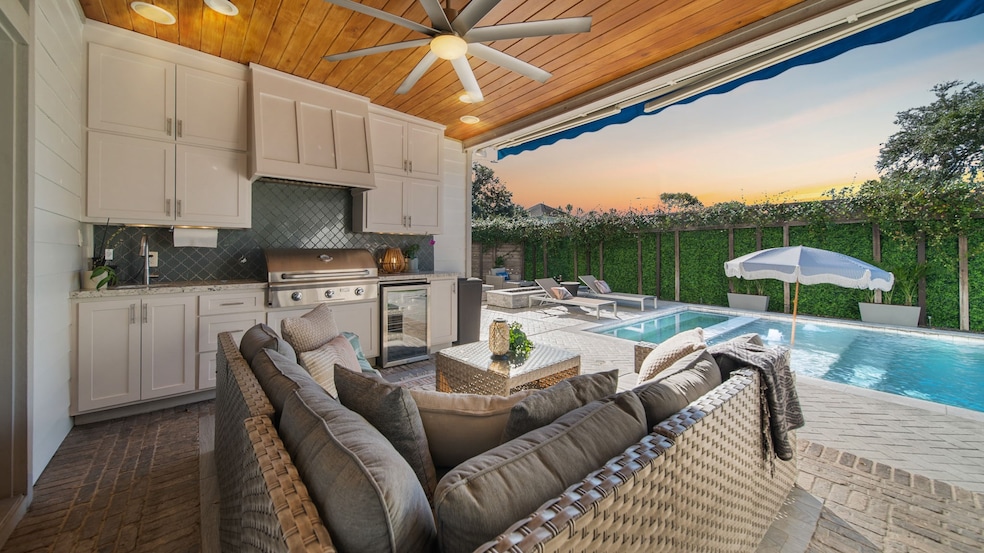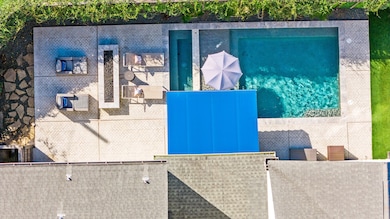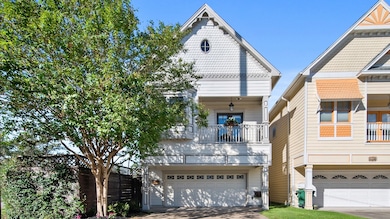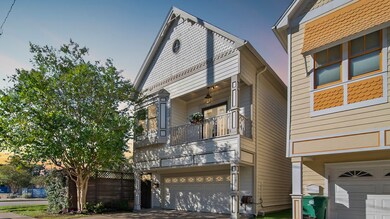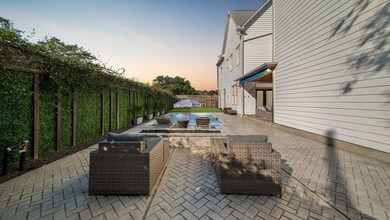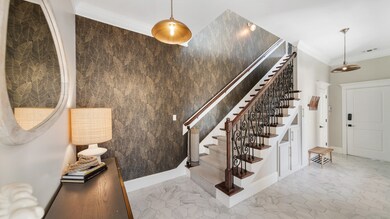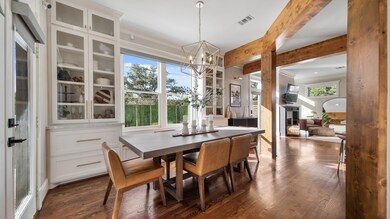117 W 13th St Houston, TX 77008
Greater Heights NeighborhoodHighlights
- In Ground Pool
- Traditional Architecture
- Marble Countertops
- Deck
- Wood Flooring
- 3-minute walk to Milroy Park
About This Home
Welcome to 117 W 13th St., a charming 2-story home in the heart of The Heights! Spanning 2,366 sqft, this beautifully crafted residence offers 3 bedrooms, 2.5 bathrooms, an office, and an expansive backyard oasis. The outdoor space features a sparkling pool & spa, outdoor kitchen, cozy fire pit, outdoor shower, turfed area & a motorized SunSetter awning. The 2-car garage with private driveway includes epoxy flooring, overhead storage, and wiring for a 2-EV charger. Inside, enjoy hardwood floors, Carrara marble countertops & an open-concept layout. The living room boasts a stunning fireplace, while the kitchen impresses with stainless steel appliances, an oversized island & bar. Perfectly located within walking distance of trendy restaurants, bars & the scenic Heights Blvd walking trail, this home is a must-see! No HOA! Listing furniture is included. Weekly pool maintenance included.
Home Details
Home Type
- Single Family
Est. Annual Taxes
- $12,420
Year Built
- Built in 2008
Lot Details
- 4,950 Sq Ft Lot
- South Facing Home
- Back Yard Fenced
- Corner Lot
Parking
- 2 Car Attached Garage
Home Design
- Traditional Architecture
- Victorian Architecture
Interior Spaces
- 2,366 Sq Ft Home
- 2-Story Property
- Crown Molding
- Ceiling Fan
- 1 Fireplace
- Formal Entry
- Family Room Off Kitchen
- Living Room
- Open Floorplan
- Home Office
- Utility Room
- Washer and Electric Dryer Hookup
- Fire and Smoke Detector
Kitchen
- Breakfast Bar
- Gas Oven
- Gas Range
- Microwave
- Dishwasher
- Kitchen Island
- Marble Countertops
- Pots and Pans Drawers
Flooring
- Wood
- Tile
Bedrooms and Bathrooms
- 3 Bedrooms
- En-Suite Primary Bedroom
- Double Vanity
- Single Vanity
- Bathtub with Shower
- Separate Shower
Eco-Friendly Details
- Energy-Efficient Thermostat
- Ventilation
Outdoor Features
- In Ground Pool
- Balcony
- Deck
- Patio
- Outdoor Kitchen
Schools
- Love Elementary School
- Hogg Middle School
- Heights High School
Utilities
- Central Heating and Cooling System
- Heating System Uses Gas
- Programmable Thermostat
Listing and Financial Details
- Property Available on 11/15/25
- 12 Month Lease Term
Community Details
Overview
- Alamo Row Subdivision
- Electric Vehicle Charging Station
Recreation
- Community Pool
Pet Policy
- Call for details about the types of pets allowed
- Pet Deposit Required
Map
Source: Houston Association of REALTORS®
MLS Number: 29837041
APN: 1302440010001
- 219 W 13th St
- 1314 Allston St
- 1333 Yale St
- 1335 Yale St
- 1342 Allston St
- 310 W 13th St
- 1226 Heights Blvd
- 1214 Heights Blvd
- 105 E 14th St
- 1439 Yale St
- 1235 Tulane St
- 208 E 12th St
- 1436 Harvard St
- 1203 Tulane St
- 1377 Arlington St Unit 1377
- 1397 Arlington St Unit 1397
- 1118 Tulane St
- 1111 Rutland St
- 1425 Tulane St
- 1109 Rutland St
- 1314 Heights Blvd Unit 3
- 1342 Rutland St Unit 208
- 217 E 12th St Unit 4
- 1393 Arlington St Unit 1393
- 1103 Harvard St
- 1111 Rutland St
- 1523 Heights Blvd Unit 4
- 1522 Yale St Unit 18
- 1530 Heights Blvd Unit 3
- 520 W 15th St
- 1521 Rutland St Unit 4
- 108 W 10th 1 2 St
- 1527 Rutland St Unit 2
- 1527 Rutland St Unit 3
- 1405 Waverly St
- 1000 Heights Blvd Unit 3
- 1000 Heights Blvd Unit 19
- 1000 Heights Blvd Unit 1
- 1000 Heights Blvd Unit 23
- 1247 Oxford St
