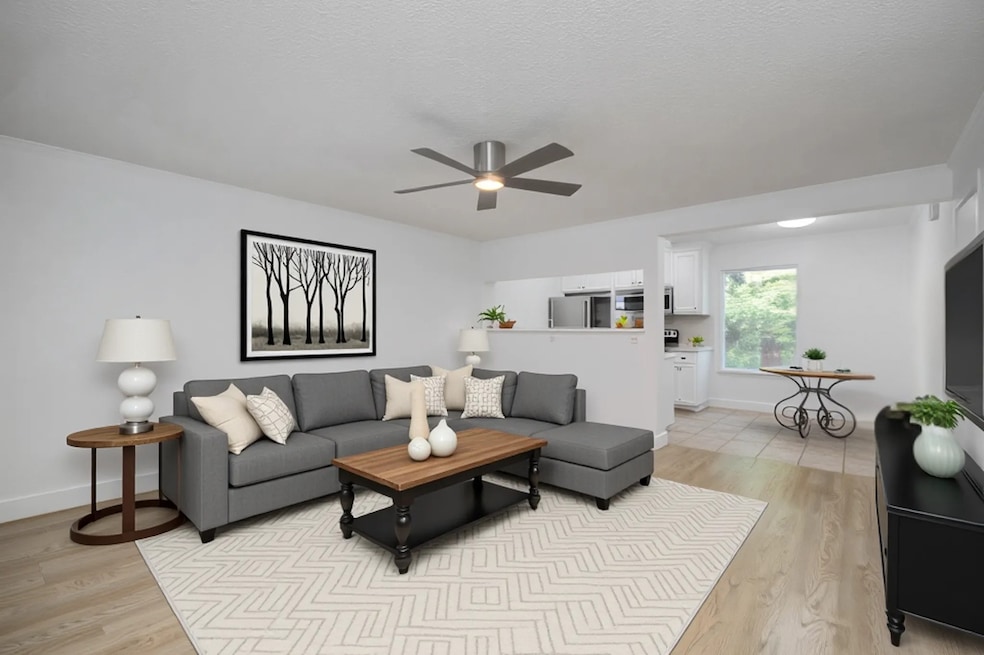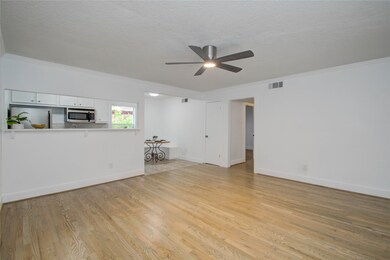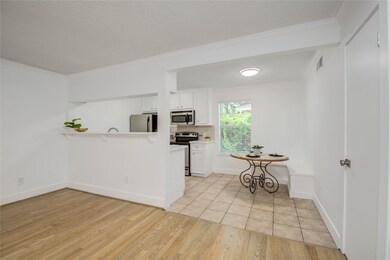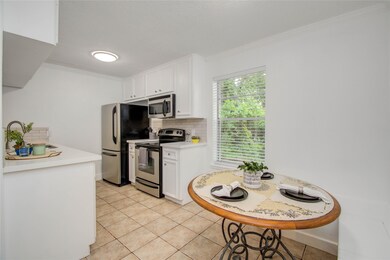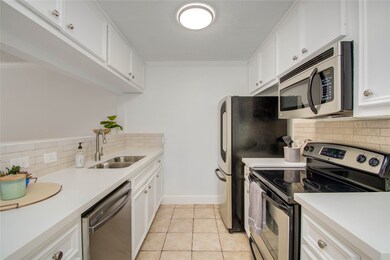1527 Rutland St Unit 3 Houston, TX 77008
Greater Heights NeighborhoodHighlights
- Traditional Architecture
- Quartz Countertops
- Family Room Off Kitchen
- Engineered Wood Flooring
- Fenced Yard
- Breakfast Bar
About This Home
Modern condo located on the idyllic, tree-lined Rutland Street in the heart of the Heights. Updates include a completely renovated bathroom with modern finishes and oversized shower, hardwood flooring in the bedrooms, and new quartz kitchen countertops. All stainless steel appliances included. Living, dining, and kitchen combo with two generously sized bedrooms. Plenty of closet space, large pantry, and storage room in the built-in dining benches. Condo is walking distance to popular 19th street and minutes from Heights' top eateries, cafes, and shopping. Situated in a quiet, gated community, the unit also comes with two assigned parking spots. Community utility room located directly across unit. Come live in one of Houston's favored neighborhoods!
Listing Agent
Erica Capistran
The Haven License #0638858 Listed on: 08/01/2025
Condo Details
Home Type
- Condominium
Est. Annual Taxes
- $5,691
Year Built
- Built in 1965
Lot Details
- East Facing Home
- Fenced Yard
Parking
- Assigned Parking
Home Design
- Traditional Architecture
- Entry on the 1st floor
Interior Spaces
- 1,082 Sq Ft Home
- 1-Story Property
- Ceiling Fan
- Family Room Off Kitchen
- Living Room
- Open Floorplan
Kitchen
- Breakfast Bar
- Electric Oven
- Electric Range
- Microwave
- Dishwasher
- Quartz Countertops
- Disposal
Flooring
- Engineered Wood
- Tile
Bedrooms and Bathrooms
- 2 Bedrooms
- 1 Full Bathroom
Laundry
- Dryer
- Washer
Home Security
Eco-Friendly Details
- Energy-Efficient Thermostat
Schools
- Love Elementary School
- Hamilton Middle School
- Heights High School
Utilities
- Central Heating and Cooling System
- Heating System Uses Gas
- Programmable Thermostat
- Cable TV Available
Listing and Financial Details
- Property Available on 8/1/25
- 12 Month Lease Term
Community Details
Overview
- 8 Units
- Rutland Condo Declaration Subdivision
Pet Policy
- Call for details about the types of pets allowed
- Pet Deposit Required
Security
- Controlled Access
- Fire and Smoke Detector
Map
Source: Houston Association of REALTORS®
MLS Number: 84200014
APN: 1232940000003
- 1535 Rutland St
- 1512 Ashland St
- 523 W 15th St
- 1528 Allston St
- 218 W 15th St Unit 15
- 305 W 17th St
- 1516 Waverly St
- 1439 Yale St
- 1342 Rutland St Unit 203
- 411 W 17th St Unit B
- 1621 Heights Blvd Unit 3
- 1524 Nicholson St
- 1335 Yale St
- 1333 Yale St
- 1325 Ashland St
- 105 E 14th St
- 219 W 13th St
- 1436 Harvard St
- 1315 Waverly St
- 310 W 13th St
- 1521 Rutland St Unit 4
- 520 W 15th St
- 218 W 15th St Unit D
- 214 W 17th St Unit 24
- 214 W 17th St Unit 14
- 214 W 17th St Unit 2
- 1520 Yale St Unit 16
- 1526 Yale St Unit 2
- 1522 Yale St Unit 18
- 211 W 17th St Unit 6
- 427 W 16th St Unit 5
- 1342 Rutland St Unit 208
- 1530 Heights Blvd Unit 9
- 1502 Heights Blvd Unit 4
- 1405 Waverly St
- 312 W 20th St
- 117 W 13th St
- 543 W 16th St
- 510 W 20th St
- 1229 Heights Blvd
