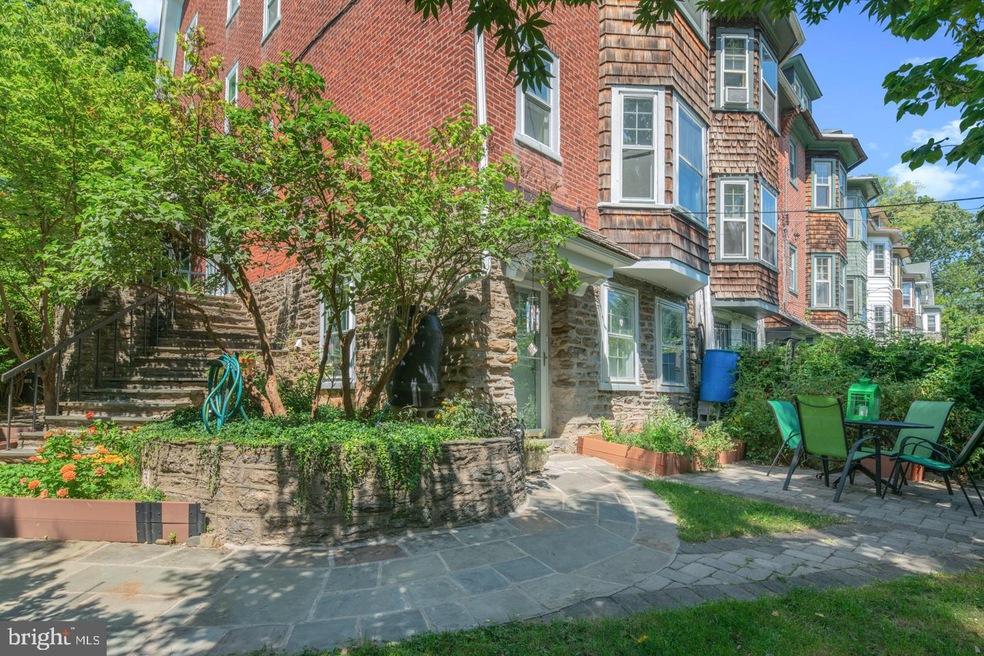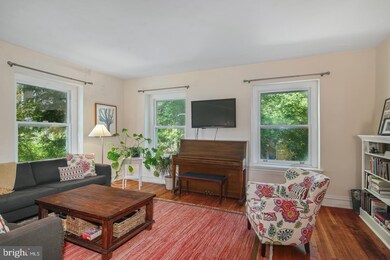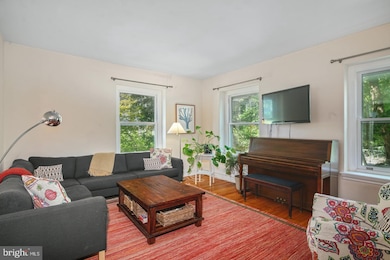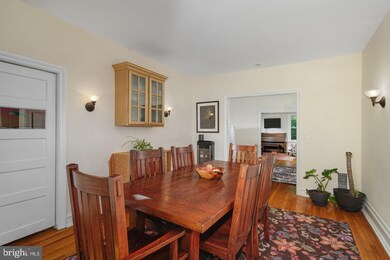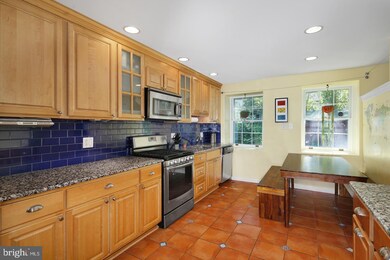
117 W Allens Ln Philadelphia, PA 19119
West Mount Airy NeighborhoodHighlights
- Eat-In Gourmet Kitchen
- 4-minute walk to Allen Lane
- Main Floor Bedroom
- Dual Staircase
- Wood Flooring
- Attic
About This Home
As of June 2022Nestled up high in highly sought after West Mt. Airy, this BEAUTIFUL and tastefully renovated home holds the stage on "Spite row". In the heart of West Mount Airy, just a block from the train and walking distance to Germantown Ave, High Point Cafe, Weavers Way Coop and trails to the Wissahickon to name just a couple of the best. Over 3055 square feet to enjoy in this functional and well-appointed home. The first floor features a gorgeous, eat-in kitchen with granite counters, subway tile backsplash and stainless steel appliances. This floor is complete with a sitting/play area, mudroom and an au pair suite, renovated with a full bathroom. Walk up to the main living space featuring a parlor with fireplace, large living room with built-in bookshelves, a sunny dining room, separate wet bar and powder room. *Don't miss the fully functioning dumbwaiter.* The third floor has a large master bedroom, a 2nd bedroom and a renovated bathroom with a claw-foot tub and a glass-enclosed shower with bench. At the top of this marvelous house, on the fourth floor, you'll find 3 more bedrooms, a cheery renovated full bathroom with penny tile and another spacious landing area which is perfect for playing boardgames. You will feel above the trees, with views of Center City and the greenery of surrounding Mt. Airy. The outdoor patio with brick pavers, slate tile and raised garden planters and the backyard are perfect for gardening and also outdoor entertaining. There's more: refinished hardwood floors, central air, high ceilings, a stand up attic with lots of storage space, newer roof, lots of windows and natural sunlight, etc. Minutes to Center City, Kelly Drive, 76 and Chestnut Hill.
Last Buyer's Agent
Rachael Yates
Compass RE
Townhouse Details
Home Type
- Townhome
Est. Annual Taxes
- $3,849
Year Built
- Built in 1905
Lot Details
- 4,700 Sq Ft Lot
- Lot Dimensions are 38.00 x 123.69
- Stone Retaining Walls
- Property is in good condition
Parking
- On-Street Parking
Home Design
- Brick Exterior Construction
- Shake Siding
- Stone Siding
- Masonry
Interior Spaces
- 3,055 Sq Ft Home
- Property has 3 Levels
- Wet Bar
- Dual Staircase
- Ceiling Fan
- 1 Fireplace
- Dining Area
- Wood Flooring
- Washer
- Attic
- Finished Basement
Kitchen
- Eat-In Gourmet Kitchen
- Butlers Pantry
- Stainless Steel Appliances
- Upgraded Countertops
Bedrooms and Bathrooms
- Main Floor Bedroom
- Walk-in Shower
Accessible Home Design
- Level Entry For Accessibility
Utilities
- Forced Air Heating and Cooling System
- Cooling System Utilizes Natural Gas
Community Details
- No Home Owners Association
- Mt Airy Subdivision
Listing and Financial Details
- Tax Lot 38
- Assessor Parcel Number 092117700
Ownership History
Purchase Details
Home Financials for this Owner
Home Financials are based on the most recent Mortgage that was taken out on this home.Purchase Details
Home Financials for this Owner
Home Financials are based on the most recent Mortgage that was taken out on this home.Purchase Details
Home Financials for this Owner
Home Financials are based on the most recent Mortgage that was taken out on this home.Purchase Details
Home Financials for this Owner
Home Financials are based on the most recent Mortgage that was taken out on this home.Purchase Details
Purchase Details
Purchase Details
Map
Similar Homes in Philadelphia, PA
Home Values in the Area
Average Home Value in this Area
Purchase History
| Date | Type | Sale Price | Title Company |
|---|---|---|---|
| Deed | $650,000 | None Listed On Document | |
| Deed | $435,000 | First Amer Abstract Of Pa Ll | |
| Deed | $309,000 | None Available | |
| Deed | $151,000 | None Available | |
| Interfamily Deed Transfer | -- | None Available | |
| Interfamily Deed Transfer | $27,511 | -- | |
| Deed | -- | -- |
Mortgage History
| Date | Status | Loan Amount | Loan Type |
|---|---|---|---|
| Open | $520,000 | New Conventional | |
| Previous Owner | $348,000 | New Conventional | |
| Previous Owner | $237,800 | New Conventional | |
| Previous Owner | $247,200 | Purchase Money Mortgage | |
| Previous Owner | $150,000 | Unknown | |
| Previous Owner | $450,000 | Unknown | |
| Previous Owner | $100,000 | Purchase Money Mortgage |
Property History
| Date | Event | Price | Change | Sq Ft Price |
|---|---|---|---|---|
| 06/29/2022 06/29/22 | Sold | $650,000 | 0.0% | $213 / Sq Ft |
| 04/29/2022 04/29/22 | Pending | -- | -- | -- |
| 04/29/2022 04/29/22 | Price Changed | $650,000 | +18.2% | $213 / Sq Ft |
| 04/29/2022 04/29/22 | For Sale | $550,000 | +26.4% | $180 / Sq Ft |
| 10/18/2019 10/18/19 | Sold | $435,000 | +1.2% | $142 / Sq Ft |
| 09/19/2019 09/19/19 | Price Changed | $430,000 | +1.2% | $141 / Sq Ft |
| 09/17/2019 09/17/19 | Pending | -- | -- | -- |
| 09/05/2019 09/05/19 | For Sale | $425,000 | -- | $139 / Sq Ft |
Tax History
| Year | Tax Paid | Tax Assessment Tax Assessment Total Assessment is a certain percentage of the fair market value that is determined by local assessors to be the total taxable value of land and additions on the property. | Land | Improvement |
|---|---|---|---|---|
| 2025 | $6,426 | $647,400 | $129,400 | $518,000 |
| 2024 | $6,426 | $647,400 | $129,400 | $518,000 |
| 2023 | $6,426 | $459,100 | $91,820 | $367,280 |
| 2022 | $3,220 | $414,100 | $91,820 | $322,280 |
| 2021 | $3,849 | $0 | $0 | $0 |
| 2020 | $3,849 | $0 | $0 | $0 |
| 2019 | $4,017 | $0 | $0 | $0 |
| 2018 | $3,984 | $0 | $0 | $0 |
| 2017 | $3,984 | $0 | $0 | $0 |
| 2016 | $3,564 | $0 | $0 | $0 |
| 2015 | $3,412 | $0 | $0 | $0 |
| 2014 | -- | $284,600 | $100,115 | $184,485 |
| 2012 | -- | $29,440 | $4,568 | $24,872 |
Source: Bright MLS
MLS Number: PAPH830658
APN: 092117700
- 7312 Bryan St
- 7330 Bryan St
- 7132 Germantown Ave
- 205 W Mount Pleasant Ave
- 23 E Durham St Unit B2
- 7111 Germantown Ave Unit 206
- 116 W Mount Pleasant Ave
- 7038 Mower St
- 21 E Mount Pleasant Ave
- 7141 Chew Ave
- 18 E Mount Pleasant Ave
- 34 E Mount Pleasant Ave
- 304 Wellesley Rd
- 314 Glen Echo Rd
- 401 W Allens Ln
- 111 W Gorgas Ln
- 418 W Mount Airy Ave
- 7600 Germantown Ave
- 7620 Navajo St
- 7415 Sprague St
