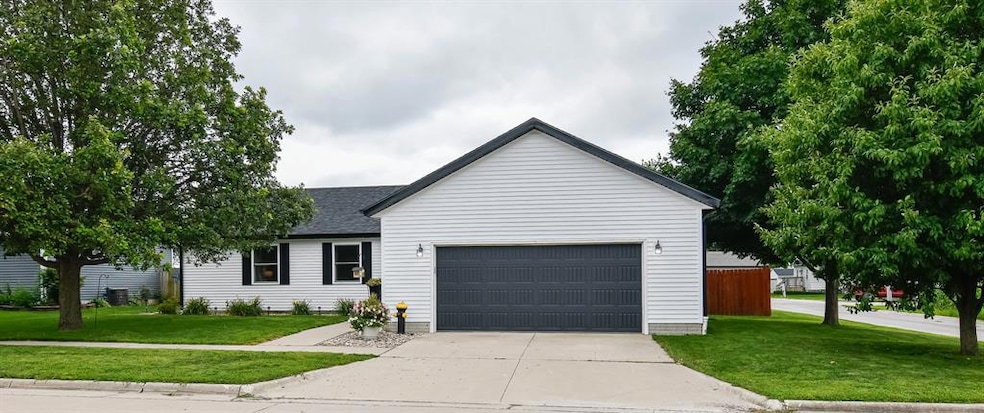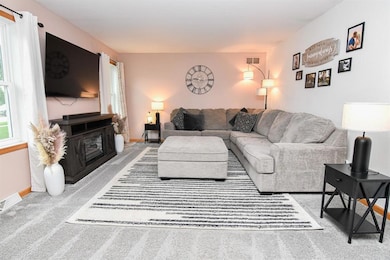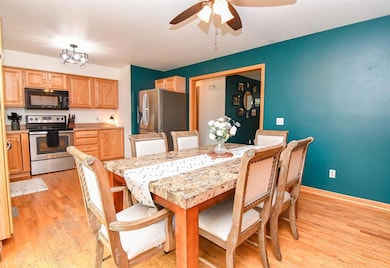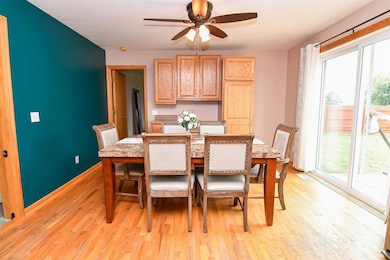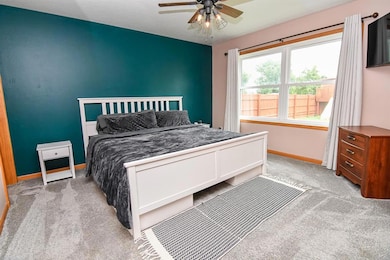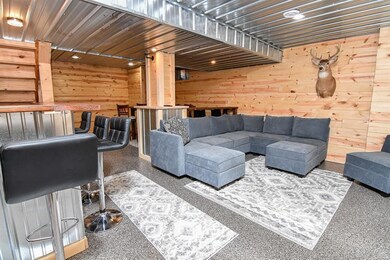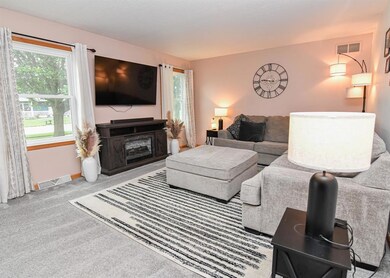117 W Amy St Baxter, IA 50028
Estimated payment $2,135/month
Highlights
- Deck
- Ranch Style House
- No HOA
- Recreation Room
- Wood Flooring
- Eat-In Kitchen
About This Home
Excellent 4BR/2BA ranch with 1568 sf of main floor living comes on the market! This well-maintained home features open living with huge dine-in kitchen, spacious living area, 3 BR, including a large primary BR with generous ensuite bath, second full bath and laundry w washer and dryer. Downstairs the large lower level with epoxy floor coating offers significant additional living space and features a warm and inviting family room/entertainment area finished in rustic pine. This appealing area is highlighted by a striking recently-completed bar area. In addition, this level provides a 4th BR, with unfinished walk-in closet, resulting in over 2500 sf of finished living space. The lower level also offers a large yet to be finished area, which includes plumbing rough-ins for a 3rd BR, storage and options galore just waiting for the successful buyer's personal touches. Located in a great neighborhood and easy walking distance to schools, playgrounds and local businesses, this excellent home boasts many updates including interior paint, roof, siding, and garage door. Outside, the level 77'x132' property boasts a large private back yard with full wood privacy fence for family outdoor entertainment and play. All this and the HOME WARRANTY provided by the seller and this property is ready to go for the successful buyer. Relocating due to family needs, the seller is providing this opportunity for an excellent home in a great small community that is just a hop to the metro!
Home Details
Home Type
- Single Family
Est. Annual Taxes
- $4,760
Year Built
- Built in 1999
Lot Details
- 10,164 Sq Ft Lot
- Lot Dimensions are 77x132
- Property is Fully Fenced
- Wood Fence
Home Design
- Ranch Style House
- Asphalt Shingled Roof
- Vinyl Siding
Interior Spaces
- 2,668 Sq Ft Home
- Family Room Downstairs
- Dining Area
- Recreation Room
Kitchen
- Eat-In Kitchen
- Stove
- Microwave
- Dishwasher
Flooring
- Wood
- Carpet
Bedrooms and Bathrooms
- 4 Bedrooms | 3 Main Level Bedrooms
- 2 Full Bathrooms
Laundry
- Laundry on main level
- Dryer
- Washer
Parking
- 2 Car Attached Garage
- Driveway
Outdoor Features
- Deck
- Outdoor Storage
Utilities
- Forced Air Heating and Cooling System
Community Details
- No Home Owners Association
Listing and Financial Details
- Assessor Parcel Number 0214153027
Map
Home Values in the Area
Average Home Value in this Area
Tax History
| Year | Tax Paid | Tax Assessment Tax Assessment Total Assessment is a certain percentage of the fair market value that is determined by local assessors to be the total taxable value of land and additions on the property. | Land | Improvement |
|---|---|---|---|---|
| 2025 | $5,318 | $315,760 | $23,100 | $292,660 |
| 2024 | $5,318 | $282,790 | $23,100 | $259,690 |
| 2023 | $4,760 | $253,430 | $23,100 | $230,330 |
| 2022 | $4,650 | $206,060 | $23,100 | $182,960 |
Property History
| Date | Event | Price | List to Sale | Price per Sq Ft | Prior Sale |
|---|---|---|---|---|---|
| 10/31/2025 10/31/25 | Pending | -- | -- | -- | |
| 07/18/2025 07/18/25 | For Sale | $329,900 | +15.8% | $124 / Sq Ft | |
| 08/02/2023 08/02/23 | Sold | $285,000 | 0.0% | $182 / Sq Ft | View Prior Sale |
| 06/26/2023 06/26/23 | Pending | -- | -- | -- | |
| 06/16/2023 06/16/23 | For Sale | $285,000 | +93.2% | $182 / Sq Ft | |
| 10/23/2015 10/23/15 | Sold | $147,500 | -3.3% | -- | View Prior Sale |
| 09/02/2015 09/02/15 | Pending | -- | -- | -- | |
| 08/06/2015 08/06/15 | For Sale | $152,500 | -- | -- |
Source: Des Moines Area Association of REALTORS®
MLS Number: 722089
APN: 02-14-153-027
- 000 Xxx St
- 304 Willow St
- 213 Davenport Ave
- 305 Willow St
- 309 Willow St
- 310 Willow St
- 311 Willow St
- 312 Willow St
- 307 Willow St
- 303 Willow St
- 302 Willow St
- 306 Willow St
- 410 S East Ave
- 11302 W 60th St N
- 0000 W 92nd St N
- 5240 N 67th Ave W
- 0000 W 96th St N
- 6839 Center St
- 72563 340th St
- 5323 Highway F36 W
